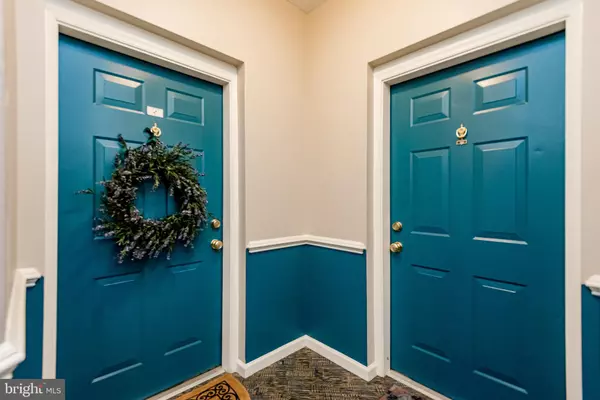$302,500
$299,990
0.8%For more information regarding the value of a property, please contact us for a free consultation.
2498 AMBER ORCHARD CT E #102 Odenton, MD 21113
2 Beds
2 Baths
1,394 SqFt
Key Details
Sold Price $302,500
Property Type Condo
Sub Type Condo/Co-op
Listing Status Sold
Purchase Type For Sale
Square Footage 1,394 sqft
Price per Sqft $217
Subdivision Chestnut Point East
MLS Listing ID MDAA2034748
Sold Date 07/18/22
Style Traditional,Unit/Flat
Bedrooms 2
Full Baths 2
Condo Fees $375/mo
HOA Fees $16
HOA Y/N Y
Abv Grd Liv Area 1,394
Originating Board BRIGHT
Year Built 2002
Annual Tax Amount $2,647
Tax Year 2022
Property Description
Welcome Home! Conveniently located in the highly sought-after Piney Orchard community. This Chestnut Pointe East condominium has updated features, is move-in ready, and waiting for a new owner. This spacious 2 bedroom, 2 full bath home features beautiful low maintenance life proof vinyl flooring throughout, a bright and open floorplan with a spacious kitchen, and a bar top perfect for entertaining. The large and light-filled family room features a fireplace and plenty of room for everyone. Work from home in the separate office/dining area. The huge owners suite features a large walk-in closet and a tiled luxury owners bath with walk-in shower and linen closet. The large second bedroom features a full bathroom with convenient dual access from the bedroom and the living area. Kick back and enjoy quiet evenings or lazy afternoons on your generous sized, private covered patio. Enjoy endless summer days in the pool or stay fit at one of the many sports fields or walking paths. Accessibility features include easy first-floor access, widened doorways, and grab bars in the bathroom.
LOCATION, LOCATION, LOCATION. Conveniently located just minutes to Fort Meade, BWI, Marc commuter trains & NSA. Save gas and time with easy access to major highways 97, 100, 32, 95, Rt3/301, 695 & Rt. 50. Piney Orchard is renowned for its vast community amenities including tennis courts, indoor/outdoor pools, fitness center, bike trails, nature trails, GORC athletic facilities, tot-lots, and playgrounds. Walking distance to Marketplace with shopping and dining. Hurry this home will not last.
Location
State MD
County Anne Arundel
Zoning DD
Rooms
Main Level Bedrooms 2
Interior
Hot Water Natural Gas
Heating Forced Air
Cooling Central A/C
Heat Source Natural Gas
Exterior
Amenities Available Common Grounds, Jog/Walk Path, Pool - Outdoor, Community Center, Pool - Indoor, Recreational Center, Swimming Pool, Tennis Courts, Tot Lots/Playground
Waterfront N
Water Access N
Accessibility Level Entry - Main, Grab Bars Mod, 32\"+ wide Doors
Garage N
Building
Story 1
Unit Features Garden 1 - 4 Floors
Sewer Public Sewer
Water Public
Architectural Style Traditional, Unit/Flat
Level or Stories 1
Additional Building Above Grade, Below Grade
New Construction N
Schools
School District Anne Arundel County Public Schools
Others
Pets Allowed Y
HOA Fee Include Common Area Maintenance,Lawn Maintenance,Management,Snow Removal,Trash,Water
Senior Community No
Tax ID 020457190213125
Ownership Condominium
Acceptable Financing Conventional, Cash, FHA, VA
Listing Terms Conventional, Cash, FHA, VA
Financing Conventional,Cash,FHA,VA
Special Listing Condition Standard
Pets Description Case by Case Basis
Read Less
Want to know what your home might be worth? Contact us for a FREE valuation!

Our team is ready to help you sell your home for the highest possible price ASAP

Bought with Valerie Schaffner • RE/MAX Leading Edge






