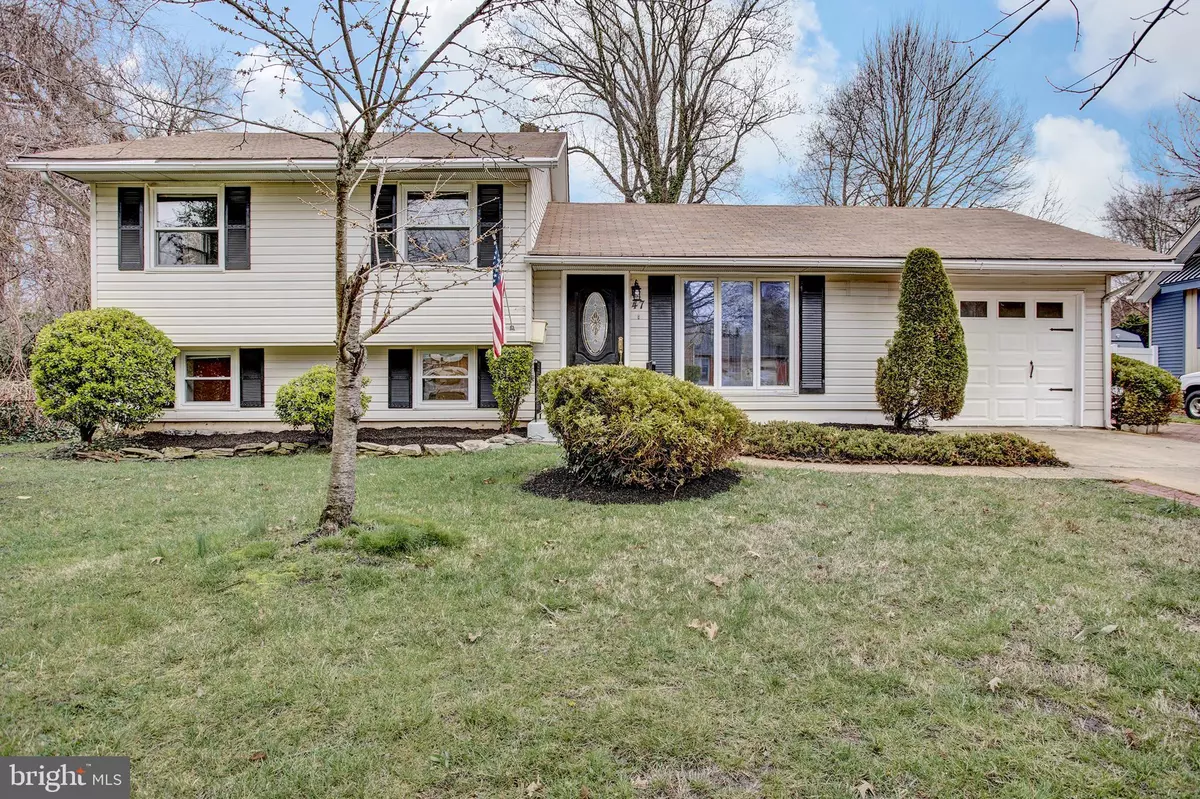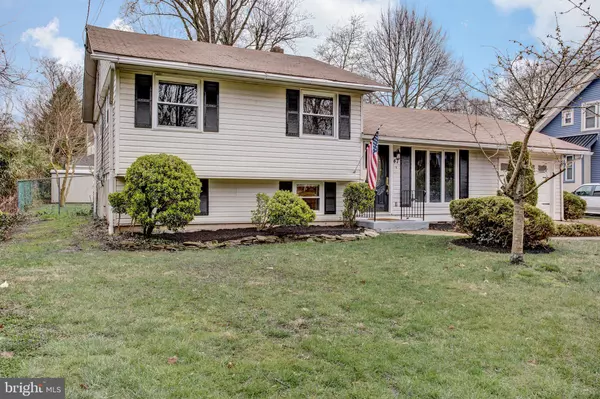$430,000
$399,000
7.8%For more information regarding the value of a property, please contact us for a free consultation.
47 GRANT AVE Cherry Hill, NJ 08002
4 Beds
3 Baths
1,796 SqFt
Key Details
Sold Price $430,000
Property Type Single Family Home
Sub Type Detached
Listing Status Sold
Purchase Type For Sale
Square Footage 1,796 sqft
Price per Sqft $239
Subdivision Erlton
MLS Listing ID NJCD2023080
Sold Date 05/13/22
Style Traditional,Split Level
Bedrooms 4
Full Baths 2
Half Baths 1
HOA Y/N N
Abv Grd Liv Area 1,796
Originating Board BRIGHT
Year Built 1962
Annual Tax Amount $7,611
Tax Year 2021
Lot Size 9,583 Sqft
Acres 0.22
Lot Dimensions 125.00 x 75.00
Property Description
HIGHEST AND BEST OFFERS DUE BY MONDAY, APRIL 11 AT 3:00 PM. Welcome to 47 Grant Ave in the highly sought after neighborhood of Erlton . This 3-4 bedroom, 2.5 bath home has been completely remodeled with stunning finishes! Enter into the home on the main floor encompassing an open floor plan with the living room, dining room, kitchen, powder room, garage access and bedroom/office/workout room. The kitchen has been completely updated with NEW cabinets, NEW quartz countertops, NEW stainless steel appliances. NEW powder room. Hardwood flooring throughout the main floor and upstairs. Freshly painted through out the entire home. The full bathroom upstairs is NEW. Downstairs you will find the family room, another full bathroom and laundry room. Newer HVAC and hot water heater. Make your appointment today before it is gone!
Location
State NJ
County Camden
Area Cherry Hill Twp (20409)
Zoning RES
Rooms
Other Rooms Living Room, Dining Room, Primary Bedroom, Bedroom 2, Bedroom 4, Kitchen, Family Room, Bedroom 1, Laundry, Other
Main Level Bedrooms 1
Interior
Interior Features Skylight(s), Ceiling Fan(s), Kitchen - Eat-In, Dining Area, Stall Shower
Hot Water Natural Gas
Heating Hot Water
Cooling Central A/C
Flooring Wood, Tile/Brick
Equipment Cooktop, Oven - Self Cleaning, Dishwasher, Built-In Microwave, Built-In Range, Oven/Range - Gas, Water Heater
Fireplace N
Appliance Cooktop, Oven - Self Cleaning, Dishwasher, Built-In Microwave, Built-In Range, Oven/Range - Gas, Water Heater
Heat Source Natural Gas
Laundry Lower Floor
Exterior
Exterior Feature Deck(s)
Garage Garage - Front Entry, Garage Door Opener
Garage Spaces 1.0
Fence Other
Utilities Available Cable TV
Water Access N
Roof Type Shingle
Accessibility None
Porch Deck(s)
Attached Garage 1
Total Parking Spaces 1
Garage Y
Building
Lot Description Level
Story 2
Foundation Concrete Perimeter
Sewer Public Sewer
Water Public
Architectural Style Traditional, Split Level
Level or Stories 2
Additional Building Above Grade, Below Grade
New Construction N
Schools
High Schools Cherry Hill High - West
School District Cherry Hill Township Public Schools
Others
Senior Community No
Tax ID 09-00370 01-00025
Ownership Fee Simple
SqFt Source Estimated
Acceptable Financing Conventional, FHA, Cash, VA
Listing Terms Conventional, FHA, Cash, VA
Financing Conventional,FHA,Cash,VA
Special Listing Condition Standard
Read Less
Want to know what your home might be worth? Contact us for a FREE valuation!

Our team is ready to help you sell your home for the highest possible price ASAP

Bought with Mary Murphy • EXP Realty, LLC






