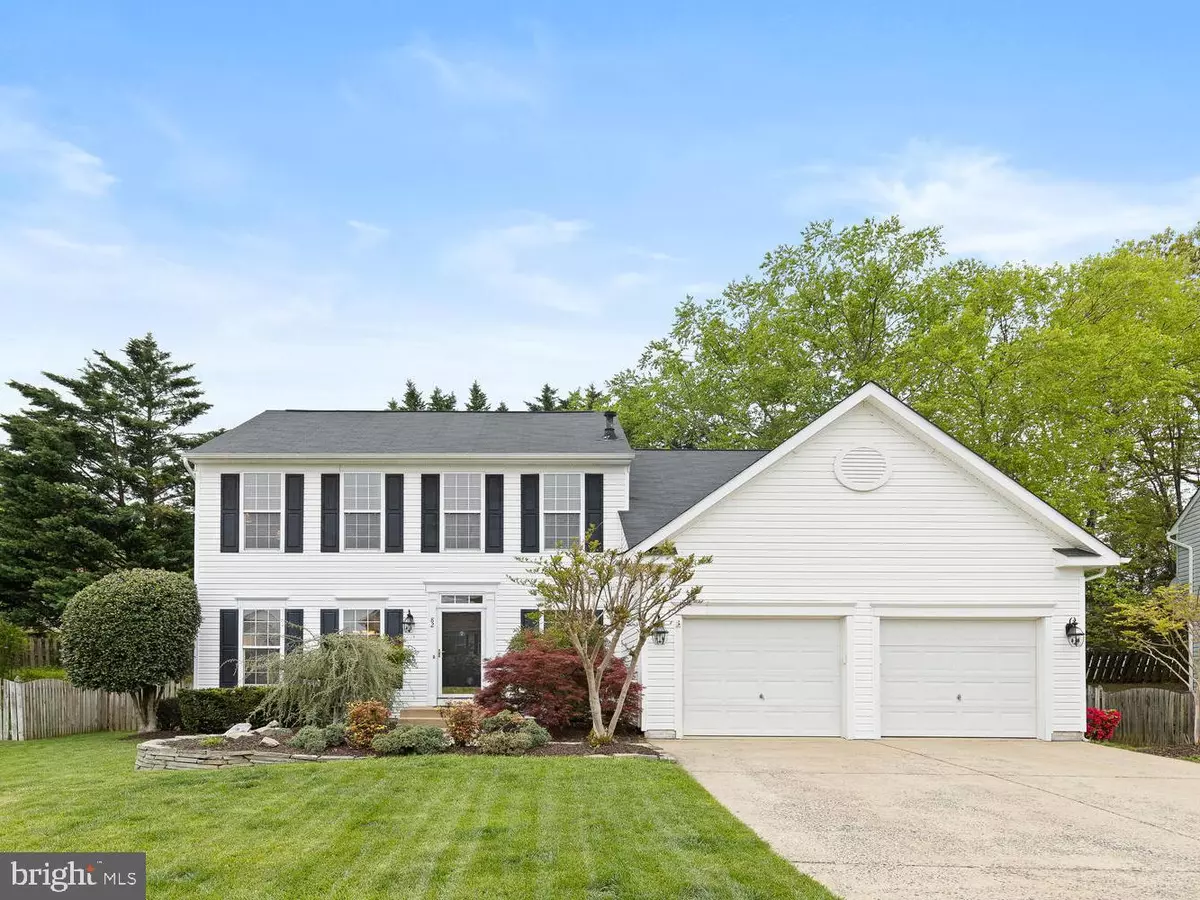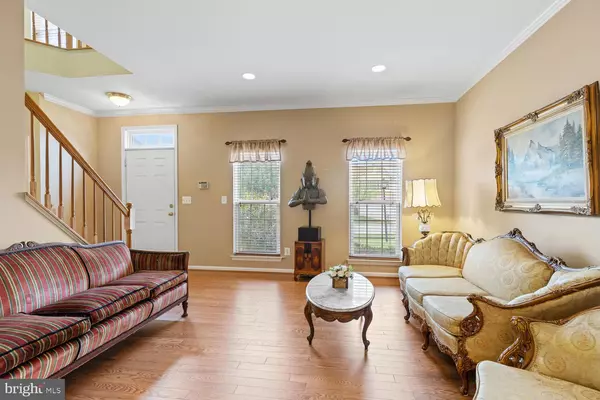$510,000
$499,900
2.0%For more information regarding the value of a property, please contact us for a free consultation.
82 CHADWICK DR Stafford, VA 22556
4 Beds
3 Baths
2,344 SqFt
Key Details
Sold Price $510,000
Property Type Single Family Home
Sub Type Detached
Listing Status Sold
Purchase Type For Sale
Square Footage 2,344 sqft
Price per Sqft $217
Subdivision Perry Farms
MLS Listing ID VAST2010700
Sold Date 05/20/22
Style Traditional
Bedrooms 4
Full Baths 2
Half Baths 1
HOA Fees $51/qua
HOA Y/N Y
Abv Grd Liv Area 2,344
Originating Board BRIGHT
Year Built 2001
Annual Tax Amount $3,075
Tax Year 2021
Lot Size 8,128 Sqft
Acres 0.19
Property Description
Conveniently located in the beautiful north Stafford subdivision of Perry Farms, this wonderful home is move-in ready with its new hardwood floors on the main level, hardwood staircase, and upgraded carpet on the upper level. The kitchen is a great place to make your favorite meals with its BRAND-NEW stove, refrigerator, and microwave, and it has a breakfast area with French doors leading to a low maintenance deck and patio. The family room has a ceiling fan and a gas fireplace for those cool evenings. The primary bedroom offers a cathedral ceiling, a ceiling fan, and a walk-in closet. The primary bathroom has double sinks, a separate shower, and a large soaking tub. There are three additional nice size bedrooms completing the upper level. The laundry room is located on the main level with a laundry chute for added convenience. Crown molding adds a finishing touch in the living and dining rooms. Relax on the deck in the fully fenced backyard that offers privacy and is perfect for entertaining. The lush lawn and beautiful landscaping make for great curb appeal. Enjoy all the shopping, restaurants, and health care options that north Stafford has to offer. Located just minutes from major commuter lots and I95 HOV access, this home is excellent for commuters. There is nothing left to do but move in!
Location
State VA
County Stafford
Zoning R1
Rooms
Other Rooms Living Room, Dining Room, Primary Bedroom, Bedroom 2, Bedroom 3, Bedroom 4, Kitchen, Family Room, Laundry, Bathroom 2, Primary Bathroom, Half Bath
Basement Unfinished
Interior
Interior Features Carpet, Ceiling Fan(s), Chair Railings, Crown Moldings, Family Room Off Kitchen, Kitchen - Island, Kitchen - Table Space, Pantry, Primary Bath(s), Recessed Lighting, Soaking Tub, Stall Shower, Tub Shower, Walk-in Closet(s), Window Treatments, Wood Floors
Hot Water Natural Gas
Heating Forced Air
Cooling Central A/C
Fireplaces Number 1
Fireplaces Type Gas/Propane
Equipment Built-In Microwave, Dishwasher, Disposal, Icemaker, Refrigerator, Stove, Stainless Steel Appliances, Water Heater
Fireplace Y
Window Features Double Pane,Vinyl Clad
Appliance Built-In Microwave, Dishwasher, Disposal, Icemaker, Refrigerator, Stove, Stainless Steel Appliances, Water Heater
Heat Source Natural Gas
Laundry Main Floor, Hookup
Exterior
Exterior Feature Deck(s), Patio(s)
Parking Features Garage - Front Entry
Garage Spaces 4.0
Fence Rear, Wood
Amenities Available Common Grounds, Tot Lots/Playground
Water Access N
View Trees/Woods
Accessibility None
Porch Deck(s), Patio(s)
Attached Garage 2
Total Parking Spaces 4
Garage Y
Building
Story 3
Foundation Concrete Perimeter
Sewer Public Sewer
Water Public
Architectural Style Traditional
Level or Stories 3
Additional Building Above Grade, Below Grade
New Construction N
Schools
School District Stafford County Public Schools
Others
HOA Fee Include Common Area Maintenance,Insurance,Management,Trash
Senior Community No
Tax ID 21L 3 39
Ownership Fee Simple
SqFt Source Assessor
Security Features Security System
Acceptable Financing Cash, Conventional, FHA, VA
Listing Terms Cash, Conventional, FHA, VA
Financing Cash,Conventional,FHA,VA
Special Listing Condition Standard
Read Less
Want to know what your home might be worth? Contact us for a FREE valuation!

Our team is ready to help you sell your home for the highest possible price ASAP

Bought with Abraham Walker • KW United






