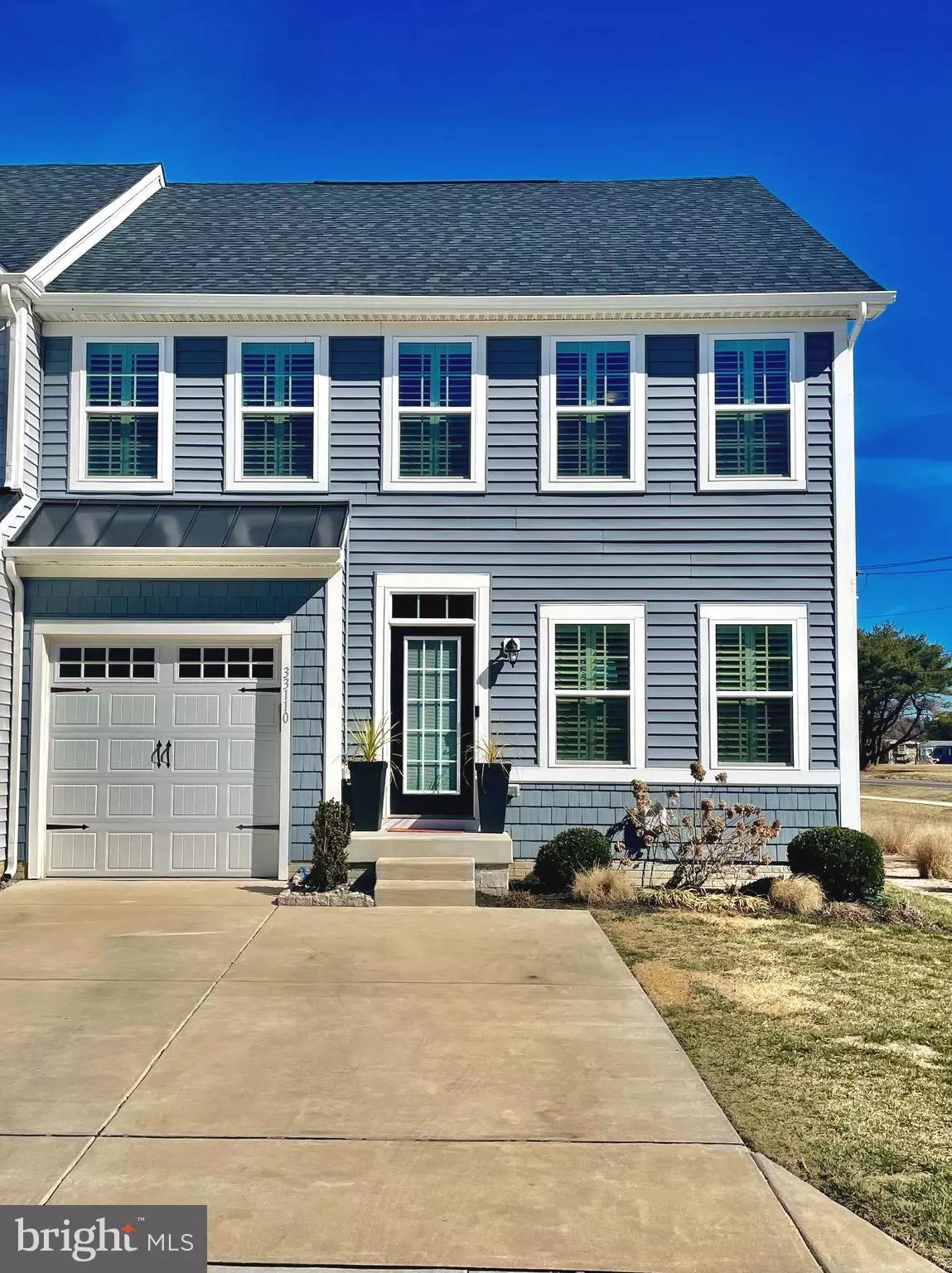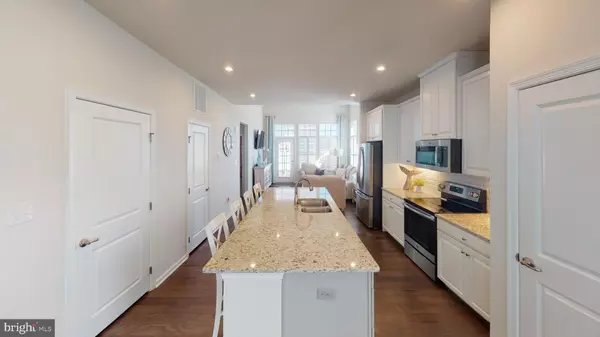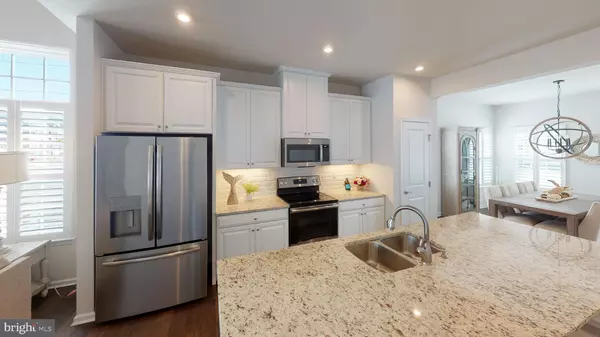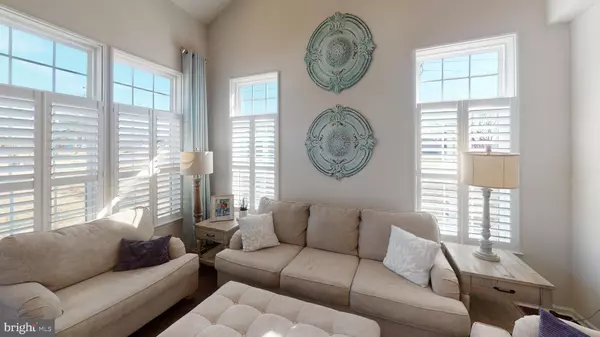$462,500
$455,000
1.6%For more information regarding the value of a property, please contact us for a free consultation.
33110 WHITECAP LN #47 Lewes, DE 19958
3 Beds
4 Baths
3,182 SqFt
Key Details
Sold Price $462,500
Property Type Condo
Sub Type Condo/Co-op
Listing Status Sold
Purchase Type For Sale
Square Footage 3,182 sqft
Price per Sqft $145
Subdivision Somerset Green
MLS Listing ID DESU2016654
Sold Date 04/28/22
Style Side-by-Side
Bedrooms 3
Full Baths 2
Half Baths 2
Condo Fees $228/mo
HOA Y/N N
Abv Grd Liv Area 1,854
Originating Board BRIGHT
Year Built 2019
Annual Tax Amount $1,128
Tax Year 2021
Lot Size 6.520 Acres
Acres 6.52
Lot Dimensions 0.00 x 0.00
Property Description
As soon as you step foot through the front door of this incredible end unit townhouse you will be blown away by the coastal-inspired home. The sellers have meticulously decorated and designed this exquisite home with touches you will not find in another home in this sought-after community. The open concept layout is enhanced by the hard wood flooring that is found throughout the majority of the main level. The dining room flows directly into the kitchen which features a huge island perfect for entertaining, stainless steel appliances, under cabinet lighting and a custom backsplash. The kitchen flows into the light-filled great room with plantation shutters throughout the home. As an added bonus the first floor features the primary bedroom & bathroom with an amazing walk-in shower and walk-in closet. There is also a laundry hookup in one of the closets that would be perfect for a full-sized stackable washer and dryer. The second floor features a spacious loft area, two guest bedrooms, a guest bathroom, and a craft room. As if the top two levels weren't enough, walk down the stairs to the fully finished basement which features another great room, half bathroom, and the unfinished utility/storage room. Located a mere 6.2 miles from the Rehoboth Beach boardwalk and 3.7 miles from Lewes Beach, you are perfectly situated near everything that both Lewes and Rehoboth Beach have to offer. You owe it to yourself to schedule a tour today before it's too late! Short-term rentals are not permitted in this community (30-day rental minimum) and the home is not being sold furnished.
Location
State DE
County Sussex
Area Lewes Rehoboth Hundred (31009)
Zoning RC
Rooms
Basement Fully Finished
Main Level Bedrooms 1
Interior
Interior Features Pantry, Recessed Lighting, Floor Plan - Open, Family Room Off Kitchen
Hot Water Electric
Heating Heat Pump(s)
Cooling Central A/C
Flooring Hardwood, Tile/Brick, Carpet
Equipment Built-In Microwave, Cooktop, Dishwasher, Disposal, Energy Efficient Appliances, ENERGY STAR Refrigerator, Range Hood, Refrigerator, Stainless Steel Appliances, Water Heater - Tankless
Fireplace N
Appliance Built-In Microwave, Cooktop, Dishwasher, Disposal, Energy Efficient Appliances, ENERGY STAR Refrigerator, Range Hood, Refrigerator, Stainless Steel Appliances, Water Heater - Tankless
Heat Source Natural Gas
Laundry Main Floor
Exterior
Garage Garage Door Opener
Garage Spaces 3.0
Utilities Available Water Available, Sewer Available, Natural Gas Available, Cable TV Available
Amenities Available None
Water Access N
Roof Type Architectural Shingle
Accessibility 2+ Access Exits
Attached Garage 3
Total Parking Spaces 3
Garage Y
Building
Story 3
Foundation Block
Sewer Public Sewer
Water Public
Architectural Style Side-by-Side
Level or Stories 3
Additional Building Above Grade, Below Grade
Structure Type Dry Wall,9'+ Ceilings,Vaulted Ceilings
New Construction N
Schools
School District Cape Henlopen
Others
Pets Allowed Y
HOA Fee Include Common Area Maintenance,Lawn Maintenance,Ext Bldg Maint,Road Maintenance,Trash
Senior Community No
Tax ID 334-06.00-687.00-47
Ownership Fee Simple
SqFt Source Assessor
Acceptable Financing Cash, Conventional, FHA, VA
Horse Property N
Listing Terms Cash, Conventional, FHA, VA
Financing Cash,Conventional,FHA,VA
Special Listing Condition Standard
Pets Description Cats OK, Dogs OK
Read Less
Want to know what your home might be worth? Contact us for a FREE valuation!

Our team is ready to help you sell your home for the highest possible price ASAP

Bought with Lee Ann Wilkinson • Berkshire Hathaway HomeServices PenFed Realty





