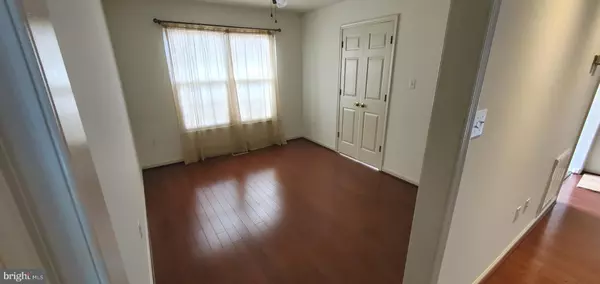$490,000
$450,000
8.9%For more information regarding the value of a property, please contact us for a free consultation.
4 JESSICA RAE LN Fredericksburg, VA 22405
3 Beds
4 Baths
3,965 SqFt
Key Details
Sold Price $490,000
Property Type Single Family Home
Sub Type Detached
Listing Status Sold
Purchase Type For Sale
Square Footage 3,965 sqft
Price per Sqft $123
Subdivision Kendallwood East
MLS Listing ID VAST2009318
Sold Date 04/25/22
Style Contemporary
Bedrooms 3
Full Baths 3
Half Baths 1
HOA Y/N N
Abv Grd Liv Area 2,039
Originating Board BRIGHT
Year Built 1996
Annual Tax Amount $2,966
Tax Year 2021
Lot Size 0.362 Acres
Acres 0.36
Property Description
NO HOA! Almost 4K sft. This home is much larger than it looks. New roof in 2012, new HWH 2013, new HVAC in 2021. Stainless steel appliances, granite countertops, Hardwood floors, and some carpet. It has a 15X30 above ground swimming pool (sold as is) and a large tiered deck with a gazebo over it. The yard is an amazing place to spend the evenings and weekends. There is a full media room with a screen, projector, sound system, and a beautiful bar that also conveys. You won't want to leave it. The main level has a primary suite with a full bath (separate shower and soaking tub) and a walk-in closet. There is an elegant gas fireplace in the family room with vaulted ceilings. This one will not last!
Location
State VA
County Stafford
Zoning R1
Rooms
Other Rooms Dining Room, Primary Bedroom, Bedroom 2, Bedroom 3, Kitchen, Game Room, Family Room, Foyer, Breakfast Room, Other, Bathroom 2, Bonus Room, Primary Bathroom
Basement Connecting Stairway, Fully Finished, Heated, Interior Access, Outside Entrance, Rear Entrance, Sump Pump, Walkout Level
Main Level Bedrooms 1
Interior
Interior Features Bar, Breakfast Area, Ceiling Fan(s), Crown Moldings, Entry Level Bedroom, Family Room Off Kitchen, Formal/Separate Dining Room, Kitchen - Eat-In, Kitchen - Island, Recessed Lighting, Upgraded Countertops, Wood Floors
Hot Water Natural Gas
Heating Heat Pump(s)
Cooling Ceiling Fan(s), Central A/C
Flooring Hardwood, Ceramic Tile, Vinyl
Fireplaces Number 1
Fireplaces Type Gas/Propane, Mantel(s)
Equipment Dishwasher, Disposal, Oven - Self Cleaning, Microwave, Refrigerator, Stainless Steel Appliances, Water Heater
Fireplace Y
Window Features Screens
Appliance Dishwasher, Disposal, Oven - Self Cleaning, Microwave, Refrigerator, Stainless Steel Appliances, Water Heater
Heat Source Propane - Owned
Laundry Main Floor, Hookup
Exterior
Exterior Feature Deck(s)
Garage Garage - Front Entry, Garage Door Opener, Inside Access
Garage Spaces 2.0
Pool Above Ground
Utilities Available Propane
Waterfront N
Water Access N
Accessibility None
Porch Deck(s)
Attached Garage 2
Total Parking Spaces 2
Garage Y
Building
Story 2
Foundation Slab
Sewer Public Sewer
Water Public
Architectural Style Contemporary
Level or Stories 2
Additional Building Above Grade, Below Grade
Structure Type Cathedral Ceilings
New Construction N
Schools
School District Stafford County Public Schools
Others
Senior Community No
Tax ID 55L 25
Ownership Fee Simple
SqFt Source Assessor
Special Listing Condition Standard
Read Less
Want to know what your home might be worth? Contact us for a FREE valuation!

Our team is ready to help you sell your home for the highest possible price ASAP

Bought with Shannon L Holt • City Realty Properties, Inc.






