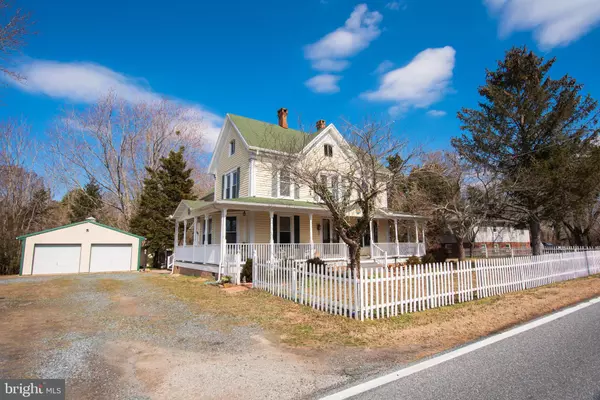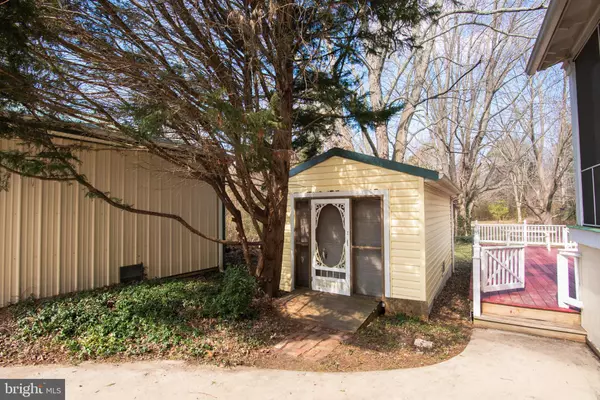$285,000
$285,000
For more information regarding the value of a property, please contact us for a free consultation.
27510 FAIRMOUNT Westover, MD 21871
3 Beds
2 Baths
3,052 SqFt
Key Details
Sold Price $285,000
Property Type Single Family Home
Sub Type Detached
Listing Status Sold
Purchase Type For Sale
Square Footage 3,052 sqft
Price per Sqft $93
Subdivision None Available
MLS Listing ID MDSO2001460
Sold Date 05/24/22
Style Victorian
Bedrooms 3
Full Baths 2
HOA Y/N N
Abv Grd Liv Area 3,052
Originating Board BRIGHT
Year Built 1900
Annual Tax Amount $1,621
Tax Year 2022
Lot Size 1.380 Acres
Acres 1.38
Lot Dimensions 0.00 x 0.00
Property Description
This charming Victorian home is set in the quant village of Upper Fairmount which is just a few short hours from Annapolis/Baltimore and 1 hour from Ocean City. The wrap around porch has Trex deck boards, vinyl post and tongue & groove ceiling. It beckons you to enter the double solid wood doors into the Foyer which has tin ceilings. The traditional Victorian style home has a formal living room and dining room on either side of the foyer with wood floors, gas fireplace with custom tile and abundant natural light. The kitchen has been updated with new Quartz counters, modern cabinets, gas range, refrigerator and dishwasher. The kitchen includes several pantries, dining area and breakfast bar leading into the sunroom. The sunroom has built in benches with storage. The rear family room is spacious with attached full bath. This could be converted into 1st floor primary bedroom or office.
The 2nd level features 3 large bedrooms, a flex space between front 2 bedrooms and rear primary bedroom. The Primary Bedroom has 2 spaces for sitting or dressing area and sleeping area with attached bath.
This home features ample storage space from the walkup attic to the basement and the garage.
A BIG BONUS - heated and aired shed with overhead door. You could utilize this as your clubhouse, office or hobby space.
All this with PUBLIC WATER AND SEWER
Location
State MD
County Somerset
Area Somerset West Of Rt-13 (20-01)
Zoning MRC
Rooms
Other Rooms Living Room, Dining Room, Sitting Room, Bedroom 2, Bedroom 3, Kitchen, Family Room, Foyer, Bedroom 1, Sun/Florida Room, Mud Room, Other, Bathroom 2
Basement Interior Access, Partial
Interior
Interior Features Built-Ins, Butlers Pantry, Crown Moldings, Dining Area, Recessed Lighting, Floor Plan - Traditional, Double/Dual Staircase
Hot Water Electric
Heating Baseboard - Electric, Forced Air, Heat Pump - Electric BackUp
Cooling Central A/C
Flooring Hardwood, Laminated
Fireplaces Number 2
Fireplaces Type Gas/Propane
Equipment Stove, Refrigerator, Dishwasher, Washer, Dryer - Electric
Fireplace Y
Window Features Double Pane,Replacement
Appliance Stove, Refrigerator, Dishwasher, Washer, Dryer - Electric
Heat Source Electric, Propane - Leased
Laundry Upper Floor
Exterior
Exterior Feature Deck(s), Porch(es), Screened, Wrap Around
Garage Garage - Front Entry
Garage Spaces 6.0
Fence Chain Link
Waterfront N
Water Access N
Roof Type Asphalt
Street Surface Black Top
Accessibility None
Porch Deck(s), Porch(es), Screened, Wrap Around
Road Frontage State
Total Parking Spaces 6
Garage Y
Building
Lot Description Cleared
Story 2
Foundation Brick/Mortar
Sewer Public Sewer
Water Public
Architectural Style Victorian
Level or Stories 2
Additional Building Above Grade, Below Grade
Structure Type Dry Wall,Plaster Walls
New Construction N
Schools
School District Somerset County Public Schools
Others
Senior Community No
Tax ID 2006096956
Ownership Fee Simple
SqFt Source Assessor
Acceptable Financing Conventional, Cash
Listing Terms Conventional, Cash
Financing Conventional,Cash
Special Listing Condition Standard
Read Less
Want to know what your home might be worth? Contact us for a FREE valuation!

Our team is ready to help you sell your home for the highest possible price ASAP

Bought with Lisa S Lynch • Benson & Mangold, LLC






