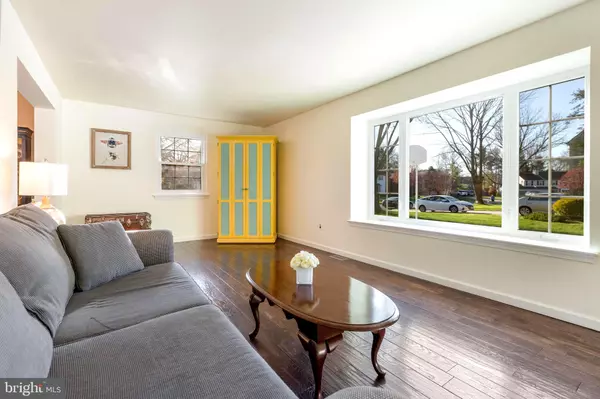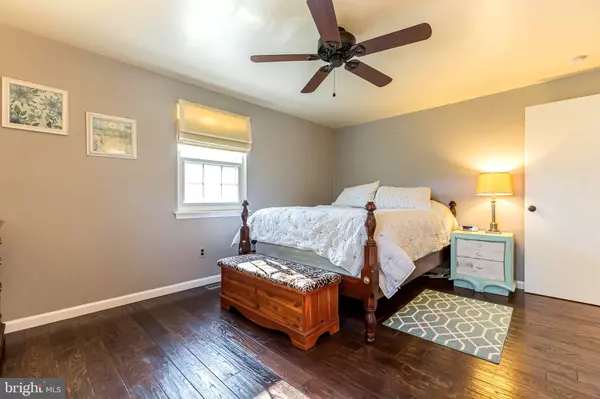$409,000
$409,000
For more information regarding the value of a property, please contact us for a free consultation.
21 BRONDESBURY DR Cherry Hill, NJ 08003
4 Beds
3 Baths
2,676 SqFt
Key Details
Sold Price $409,000
Property Type Single Family Home
Sub Type Detached
Listing Status Sold
Purchase Type For Sale
Square Footage 2,676 sqft
Price per Sqft $152
Subdivision Fox Hollow
MLS Listing ID NJCD391386
Sold Date 08/31/20
Style Colonial
Bedrooms 4
Full Baths 2
Half Baths 1
HOA Y/N N
Abv Grd Liv Area 2,104
Originating Board BRIGHT
Year Built 1977
Annual Tax Amount $11,331
Tax Year 2019
Lot Size 0.271 Acres
Acres 0.27
Lot Dimensions 90.00 x 131.00
Property Description
Fantastic Fox Hollow Colonial at a Great New Price!! Located in one of Cherry Hill's most desirable neighborhoods, this move-in ready Braddock model, by Scarborough, features 4 Bedrooms, 2.5 Baths, and a Full Finished Basement adding an additional 572 sq ft to the house! Enter into the welcoming foyer w/full sized coat closet and you'll immediately see the new Hardwood Floors and neutral palette that carry throughout the first floor. A sunlit Living Room with beautiful bay window invites you to entertain as it seamlessly flows into the formal Dining Room. Follow to the activities that always seem to center in the kitchen! This spacious Eat-In Kitchen features granite counters galore, plenty of white cabinetry & pantry, and Stainless Steel appliances: new dishwasher & new stove to go with refrigerator that is also included. Adjacent to the kitchen, your stylish Family Room with new flooring, provides ample space no matter what your meal or work schedules may be. The 1st floor Laundry Room exits from here and leads to the attached garage. Adding even more versatility to this exceptional home is the large, 12'x17' Sun Room, also w/new flooring, entered via the Family Room. Natural light abounds as this fully windowed sunroom boasts great views of the landscaped backyard where you can easily exit to the side patio to barbeque, relax or play in the fully fenced yard. And relax you will, knowing that your new residence has a Brand New roof just installed in 2020, as was the basement sump pump, plus the home also offers replacement windows t/o, barely 5 yrs old. A First American HOME WARRANTY included for the new buyers at closing. The 2nd floor features 4 generously sized Bedrooms and 2 full Baths, linen closet and attic storage as well. The Master Suite's private bathroom, behind your trendy barn door slider was remodeled in 2018, w/new fixtures and tiling. A walk-in closet and new hardwood floors are additional features of the Master Bedroom. All remaining Bedrooms offer plush carpeting and full-sized closet space. Main hall bath has also been recently updated. Don't forget, you have a Huge finished Basement, 26'x22', which definitely adds to the size of this awesome home! A 2-car attached garage and an expansive driveway allows for plenty of off- street parking, plus a basketball hoop! This terrific location is in walking distance to the Fox Hollow Swim Club. Mere minutes from recreation, entertainment, shopping and dining. Not to mention Cherry Hill's highly rated school system and houses of worship. Conveniently located to local highways for easy commuting. Today, more than ever, you need to find the right home for you and your family. Check out the Virtual Tour: https://mls.homejab.com/property/view/21-brondesbury-dr-cherry-hill-nj-08003-usa
Location
State NJ
County Camden
Area Cherry Hill Twp (20409)
Zoning RES
Rooms
Other Rooms Living Room, Dining Room, Primary Bedroom, Bedroom 2, Bedroom 3, Bedroom 4, Kitchen, Family Room, Basement, Foyer, Sun/Florida Room, Laundry, Primary Bathroom
Basement Fully Finished
Interior
Interior Features Attic, Carpet, Ceiling Fan(s), Family Room Off Kitchen, Formal/Separate Dining Room, Kitchen - Eat-In, Primary Bath(s), Walk-in Closet(s), Wood Floors
Hot Water Natural Gas
Heating Forced Air
Cooling Central A/C, Ceiling Fan(s)
Flooring Hardwood, Carpet, Ceramic Tile
Equipment Dishwasher, Dryer, Oven/Range - Electric, Refrigerator, Stainless Steel Appliances, Washer
Fireplace N
Window Features Bay/Bow,Casement,Double Pane,Energy Efficient,Replacement
Appliance Dishwasher, Dryer, Oven/Range - Electric, Refrigerator, Stainless Steel Appliances, Washer
Heat Source Natural Gas
Laundry Main Floor
Exterior
Garage Garage - Front Entry, Garage Door Opener, Inside Access
Garage Spaces 6.0
Fence Fully
Water Access N
Roof Type Shingle
Accessibility None
Attached Garage 2
Total Parking Spaces 6
Garage Y
Building
Lot Description Front Yard, Landscaping, Rear Yard, Irregular, SideYard(s)
Story 2
Sewer Public Sewer
Water Public
Architectural Style Colonial
Level or Stories 2
Additional Building Above Grade, Below Grade
New Construction N
Schools
Elementary Schools Richard Stockton E.S.
Middle Schools Henry C. Beck M.S.
High Schools Cherry Hill High-East H.S.
School District Cherry Hill Township Public Schools
Others
Senior Community No
Tax ID 09-00518 20-00002
Ownership Fee Simple
SqFt Source Assessor
Acceptable Financing Conventional, FHA, VA
Listing Terms Conventional, FHA, VA
Financing Conventional,FHA,VA
Special Listing Condition Standard
Read Less
Want to know what your home might be worth? Contact us for a FREE valuation!

Our team is ready to help you sell your home for the highest possible price ASAP

Bought with Mark S Cuccuini • RE/MAX Preferred - Cherry Hill






