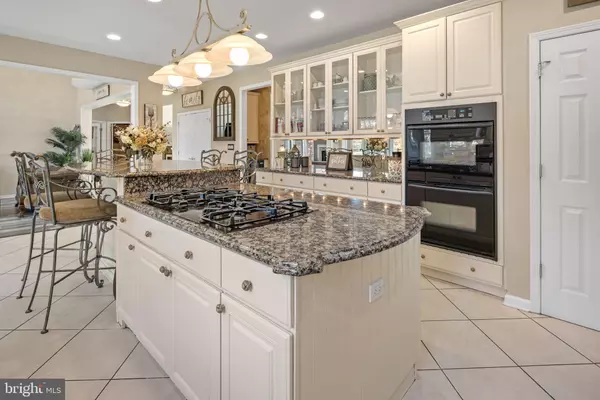$1,099,000
$1,099,000
For more information regarding the value of a property, please contact us for a free consultation.
10 MIMI PL Manahawkin, NJ 08050
6 Beds
5 Baths
7,087 SqFt
Key Details
Sold Price $1,099,000
Property Type Single Family Home
Sub Type Detached
Listing Status Sold
Purchase Type For Sale
Square Footage 7,087 sqft
Price per Sqft $155
Subdivision Island Woods
MLS Listing ID NJOC2003876
Sold Date 02/28/22
Style Mediterranean
Bedrooms 6
Full Baths 4
Half Baths 1
HOA Y/N N
Abv Grd Liv Area 4,586
Originating Board BRIGHT
Year Built 2003
Annual Tax Amount $15,536
Tax Year 2020
Lot Size 1.500 Acres
Acres 1.5
Lot Dimensions 0.00 x 0.00
Property Description
Welcome Home to the "Field Of Dreams" in this Island Woods Mansion that is set apart from the rest by it's sought after neighborhood in Stafford Township with close proximity to top shore high school, Southern Regional. Sitting on 1.5 acres, this premium, culdesac lot is protected by protected woods with breathtaking trails to take in the nature.
This home is the Only home in all of Island Woods that is adorned with this custom large cultured stone that wraps itself around the front and sides of the home as well as the back of the home on the wood burning fireplace. The backyard is unlike any other in that it has a full basketball court, a full volleyball court with sand, with commercial professional lighting to light it all up at night. The hardscaping is spectacular settting the stage for endless entertaining while sitting at the custom fire pit, custom spa and saltwater huge pool with sliding board, and tons of lounge space for relaxing and grilling. An extreme amount of time and money has gone into this backyard over the last 5 years. 2 large sheds on the property will be staying for added storage space. The custom interior of the home has been freshly painted along with brand new vinyl flooring and woodworking throughout the home. 3 fireplaces are in the home to keep you cozy at night. This custom floor plan is perfect for an in law suite or for any large size family since the first floor offers a bedroom, plus one and half bathrooms on the first level. The large conservatory also has 2 doors that go to the outside backyard for a nice element of separate entrance way if need be. 3 zones of heat and air keep this home extremely efficient along with the solar panels to keep the utility bills very low. The upstairs has a master suite to die for which has a laundry room, fireplace, sitting room, master suite bathroom and a Huge walk-in closet the size of a large bedroom which was finished above the garage. 3 other bedrooms are upstairs along with another full bathroom. The basement is a fully finished space encompassing 2,500 square feet which has a bedroom and full updated bathroom. Tons of entertaining space, gym, and more.
This is a one-of-a-kind home that is rarely available and won't last!
Location
State NJ
County Ocean
Area Stafford Twp (21531)
Zoning RA
Rooms
Basement Fully Finished
Main Level Bedrooms 1
Interior
Hot Water Natural Gas
Heating Forced Air
Cooling Central A/C
Fireplaces Number 3
Fireplace Y
Heat Source Natural Gas
Exterior
Parking Features Garage - Side Entry
Garage Spaces 3.0
Pool Saltwater, Pool/Spa Combo, In Ground, Heated
Water Access N
Accessibility None
Attached Garage 3
Total Parking Spaces 3
Garage Y
Building
Story 2
Foundation Other
Sewer Public Sewer
Water Public
Architectural Style Mediterranean
Level or Stories 2
Additional Building Above Grade, Below Grade
New Construction N
Others
Pets Allowed Y
Senior Community No
Tax ID 31-00051 06-00009
Ownership Fee Simple
SqFt Source Assessor
Special Listing Condition Standard
Pets Allowed No Pet Restrictions
Read Less
Want to know what your home might be worth? Contact us for a FREE valuation!

Our team is ready to help you sell your home for the highest possible price ASAP

Bought with Wendy Kern • Coldwell Banker Flanagan Rlty - MAN






