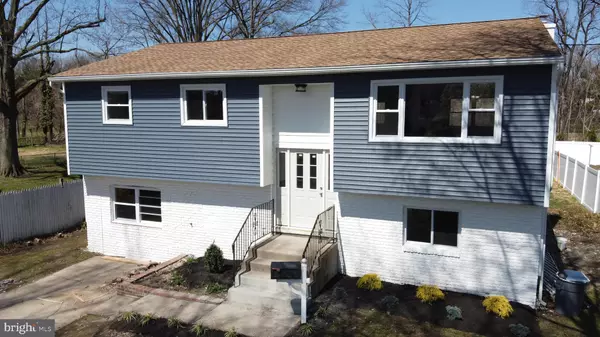$257,000
$255,000
0.8%For more information regarding the value of a property, please contact us for a free consultation.
34 CLARK DR Barrington, NJ 08007
4 Beds
2 Baths
2,068 SqFt
Key Details
Sold Price $257,000
Property Type Single Family Home
Sub Type Detached
Listing Status Sold
Purchase Type For Sale
Square Footage 2,068 sqft
Price per Sqft $124
Subdivision Stoneybrook
MLS Listing ID NJCD390822
Sold Date 08/11/20
Style Bi-level
Bedrooms 4
Full Baths 2
HOA Y/N N
Abv Grd Liv Area 2,068
Originating Board BRIGHT
Year Built 1970
Annual Tax Amount $7,562
Tax Year 2019
Lot Dimensions 65.00 x 143.00
Property Description
This is the space you have been looking for in Barrington, come see this totally renovated 4 Bedroom/2 Bathroom Bi-Level home on a cul-de-sac! Everything is NEW, on the exterior, the roof is brand new and includes a 20 year warranty, the siding is new and there are all new energy efficient windows throughout. As you head up to the main floor you see an open concept Kitchen/Dining/Living Room. The focal point is the smartly designed Kitchen, with ample cabinet space and beautiful granite counter tops! The tile back splash and pendant lighting over the sink, really enhances the space. The Kitchen also includes a stainless steel appliance package with a 5 burner gas stove. The Dining Room and Living Room feature recessed lighting and LVT hardwood look floors. The main floor also features 3 carpeted bedrooms with large closets. The first of two Bathrooms includes a tile floor and shower with an over sized vanity top. As you make your way to the lower lever you will find the 4th bedroom, with 2 large closets and and additional walk-in closet space! The large Family Room has plenty of space to entertain and relax and enjoy the wood burning fireplace. The second full Bathroom features a stand-up tiled shower and sits next to the Laundry & Utility Room. You can access the back yard, with many possibilities through the lower level. Barrington's business district is thriving and anticipating the arrival of Tonewood Brewing's operation. Schedule a showing today!
Location
State NJ
County Camden
Area Barrington Boro (20403)
Zoning RESIDENTIAL
Rooms
Other Rooms Living Room, Dining Room, Primary Bedroom, Bedroom 2, Bedroom 3, Kitchen, Family Room, Bedroom 1, Laundry, Bathroom 1, Bathroom 2
Basement Fully Finished
Main Level Bedrooms 3
Interior
Interior Features Carpet, Ceiling Fan(s), Recessed Lighting, Walk-in Closet(s)
Hot Water Natural Gas
Heating Forced Air
Cooling Central A/C
Fireplaces Number 1
Equipment Built-In Microwave, Dishwasher, Disposal, Dryer, Refrigerator, Stainless Steel Appliances, Washer, Oven/Range - Gas
Fireplace Y
Window Features Energy Efficient
Appliance Built-In Microwave, Dishwasher, Disposal, Dryer, Refrigerator, Stainless Steel Appliances, Washer, Oven/Range - Gas
Heat Source Natural Gas
Laundry Lower Floor
Exterior
Garage Spaces 3.0
Waterfront N
Water Access N
Roof Type Shingle
Accessibility 2+ Access Exits
Total Parking Spaces 3
Garage N
Building
Story 2
Sewer Public Sewer
Water Public
Architectural Style Bi-level
Level or Stories 2
Additional Building Above Grade, Below Grade
Structure Type Dry Wall
New Construction N
Schools
Elementary Schools Avon
Middle Schools Woodland
High Schools Haddon Heights H.S.
School District Barrington Borough Public Schools
Others
Senior Community No
Tax ID 03-00009 06-00008
Ownership Fee Simple
SqFt Source Assessor
Acceptable Financing FHA, Conventional, VA, Cash
Listing Terms FHA, Conventional, VA, Cash
Financing FHA,Conventional,VA,Cash
Special Listing Condition Standard
Read Less
Want to know what your home might be worth? Contact us for a FREE valuation!

Our team is ready to help you sell your home for the highest possible price ASAP

Bought with SANGEETA PATEL • Prime Realty Partners






