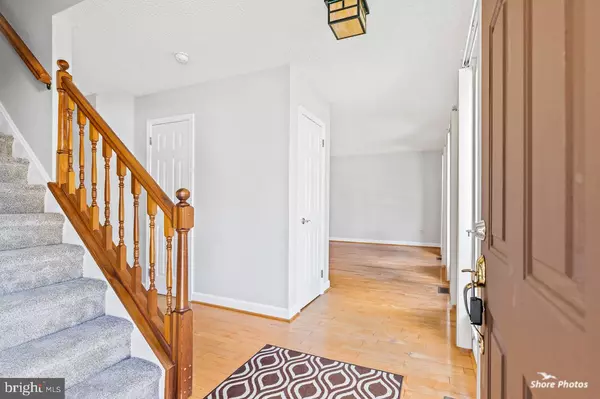$345,000
$324,000
6.5%For more information regarding the value of a property, please contact us for a free consultation.
63 LONGWOOD DRIVE Sicklerville, NJ 08081
4 Beds
3 Baths
2,076 SqFt
Key Details
Sold Price $345,000
Property Type Single Family Home
Sub Type Detached
Listing Status Sold
Purchase Type For Sale
Square Footage 2,076 sqft
Price per Sqft $166
Subdivision Valley Green
MLS Listing ID NJGL2006044
Sold Date 11/22/21
Style Colonial
Bedrooms 4
Full Baths 2
Half Baths 1
HOA Y/N N
Abv Grd Liv Area 2,076
Originating Board BRIGHT
Year Built 1990
Annual Tax Amount $8,740
Tax Year 2020
Lot Size 0.448 Acres
Acres 0.45
Lot Dimensions 80 x 244
Property Description
Welcome to Valley Green and this 2 story Sweetbriar model with the charming front porch that welcomes you and when inside you will say WOW! Just in time for the Holidays and a quick occupancy is waiting for you. The Living Room with beautiful maple hardwood floors leads into the Dining Room with maple flooring as well. The Kitchen comes with Granite counter tops and Stainless Steel Appliances..there is also a breakfast bar for that morning cup of coffee or a quick lunch.. and the Family Room adjoins the Kitchen and is just the right size for entertaining and enjoying a nice relaxing time by the fireplace. Upstairs are 4 spacious bedrooms and all with newly installed wall to wall carpet. The main bedroom has a walk-in closet and the bath has a soaking tub plus your shower. One of the nice features is the finished basement with storage area as well. More than enough room for a home office, playroom or whatever you decide. Wait until you see the back yard with a deck and the size is just terrific. The interior has been freshly painted, the HVAC system is newer as well as the roof. The Seller will give a 2-10 Home Warranty at closing. So, don't wait on this wonderful home and yes you can be in for the Holidays!
Location
State NJ
County Gloucester
Area Washington Twp (20818)
Zoning RESIDENTIAL
Rooms
Other Rooms Living Room, Dining Room, Bedroom 2, Bedroom 3, Bedroom 4, Kitchen, Family Room, Bedroom 1, Bathroom 1, Bathroom 2
Basement Interior Access, Partially Finished, Shelving
Interior
Interior Features Ceiling Fan(s), Family Room Off Kitchen, Formal/Separate Dining Room, Kitchen - Eat-In, Soaking Tub, Walk-in Closet(s), Wood Floors
Hot Water Natural Gas
Heating Forced Air
Cooling Central A/C, Ceiling Fan(s)
Fireplaces Number 1
Fireplaces Type Brick, Fireplace - Glass Doors, Gas/Propane
Equipment Built-In Microwave, Built-In Range, Dishwasher, Disposal, Dryer, Extra Refrigerator/Freezer, Freezer, Oven/Range - Gas, Refrigerator, Stainless Steel Appliances, Water Heater
Fireplace Y
Appliance Built-In Microwave, Built-In Range, Dishwasher, Disposal, Dryer, Extra Refrigerator/Freezer, Freezer, Oven/Range - Gas, Refrigerator, Stainless Steel Appliances, Water Heater
Heat Source Natural Gas
Exterior
Exterior Feature Deck(s)
Garage Garage - Front Entry, Garage Door Opener, Inside Access
Garage Spaces 1.0
Fence Wood
Waterfront N
Water Access N
Roof Type Asphalt,Architectural Shingle
Accessibility 2+ Access Exits
Porch Deck(s)
Attached Garage 1
Total Parking Spaces 1
Garage Y
Building
Story 2
Foundation Block
Sewer Public Sewer
Water Public
Architectural Style Colonial
Level or Stories 2
Additional Building Above Grade
New Construction N
Schools
School District Washington Township Public Schools
Others
Senior Community No
Tax ID 18-0010912-00003
Ownership Fee Simple
SqFt Source Estimated
Acceptable Financing Cash, Conventional, FHA, VA
Listing Terms Cash, Conventional, FHA, VA
Financing Cash,Conventional,FHA,VA
Special Listing Condition Standard
Read Less
Want to know what your home might be worth? Contact us for a FREE valuation!

Our team is ready to help you sell your home for the highest possible price ASAP

Bought with Dawn M DeLorenzo • Joe Wiessner Realty LLC






