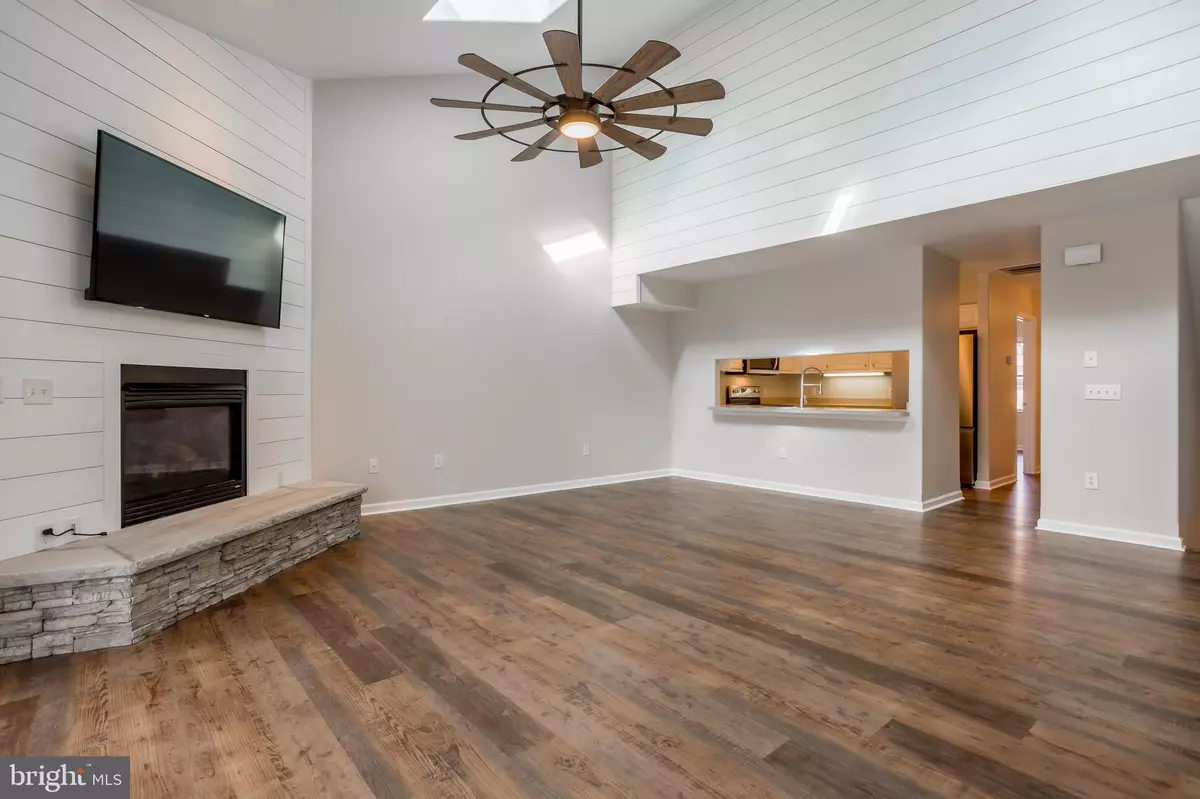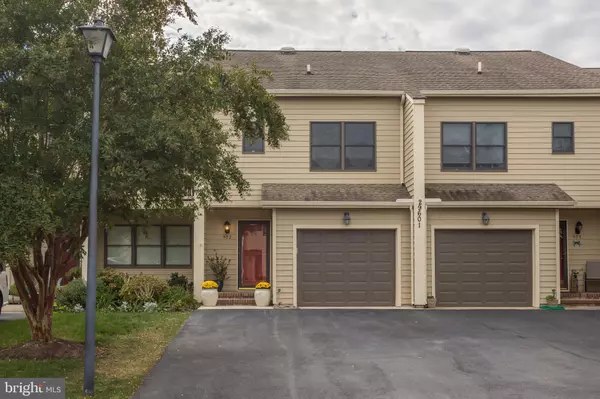$319,900
$324,500
1.4%For more information regarding the value of a property, please contact us for a free consultation.
29601 CARNOUSTIE CT #902 Dagsboro, DE 19939
2 Beds
2 Baths
1,600 SqFt
Key Details
Sold Price $319,900
Property Type Condo
Sub Type Condo/Co-op
Listing Status Sold
Purchase Type For Sale
Square Footage 1,600 sqft
Price per Sqft $199
Subdivision Fairway Villas
MLS Listing ID DESU2007866
Sold Date 01/20/22
Style Traditional,Coastal
Bedrooms 2
Full Baths 2
Condo Fees $846/qua
HOA Y/N N
Abv Grd Liv Area 1,600
Originating Board BRIGHT
Year Built 2003
Annual Tax Amount $1,121
Tax Year 2021
Lot Dimensions 0.00 x 0.00
Property Description
Turnkey and ready to go, this coastal style townhome in the coveted community of Fairway Villas features a multitude of NEW! Upon entry, you will notice the time and heart put into the stunning renovations. Break out your inner chef in the kitchen with resurfaced cabinets, brand new stainless steel appliances, and oversized refrigerator. The home also features new luxury vinyl plank flooring throughout, including in the added bonus room that can be utilized as an additional bedroom. The transition of the darker oak colored floor with the new stone veneer fireplace and shiplap wall adds to the cozy ambience of the living room. All rooms include mounted and wire tvs. No need to go on the waitlist in this golf community, the $15000 membership to Cripple Creek Golf is included and will transfer! Fairway Villas and Cripple Creek amenities include a saltwater swimming pool, clubhouse and newly decorated restaurant, putting green and more!
Location
State DE
County Sussex
Area Baltimore Hundred (31001)
Zoning HR-2
Rooms
Main Level Bedrooms 2
Interior
Hot Water Electric
Heating Heat Pump(s)
Cooling Central A/C
Heat Source Electric
Exterior
Garage Garage - Front Entry, Garage Door Opener
Garage Spaces 1.0
Amenities Available Other
Waterfront N
Water Access N
Accessibility 2+ Access Exits
Attached Garage 1
Total Parking Spaces 1
Garage Y
Building
Story 2.5
Foundation Slab
Sewer Public Sewer
Water Public
Architectural Style Traditional, Coastal
Level or Stories 2.5
Additional Building Above Grade, Below Grade
New Construction N
Schools
School District Indian River
Others
Pets Allowed Y
HOA Fee Include Common Area Maintenance,Insurance,Lawn Maintenance,Reserve Funds,Snow Removal,Trash
Senior Community No
Tax ID 134-03.00-2.04-902
Ownership Condominium
Acceptable Financing Cash, Conventional, FHA
Listing Terms Cash, Conventional, FHA
Financing Cash,Conventional,FHA
Special Listing Condition Standard
Pets Description No Pet Restrictions
Read Less
Want to know what your home might be worth? Contact us for a FREE valuation!

Our team is ready to help you sell your home for the highest possible price ASAP

Bought with Debbie Reed • RE/MAX Realty Group Rehoboth






