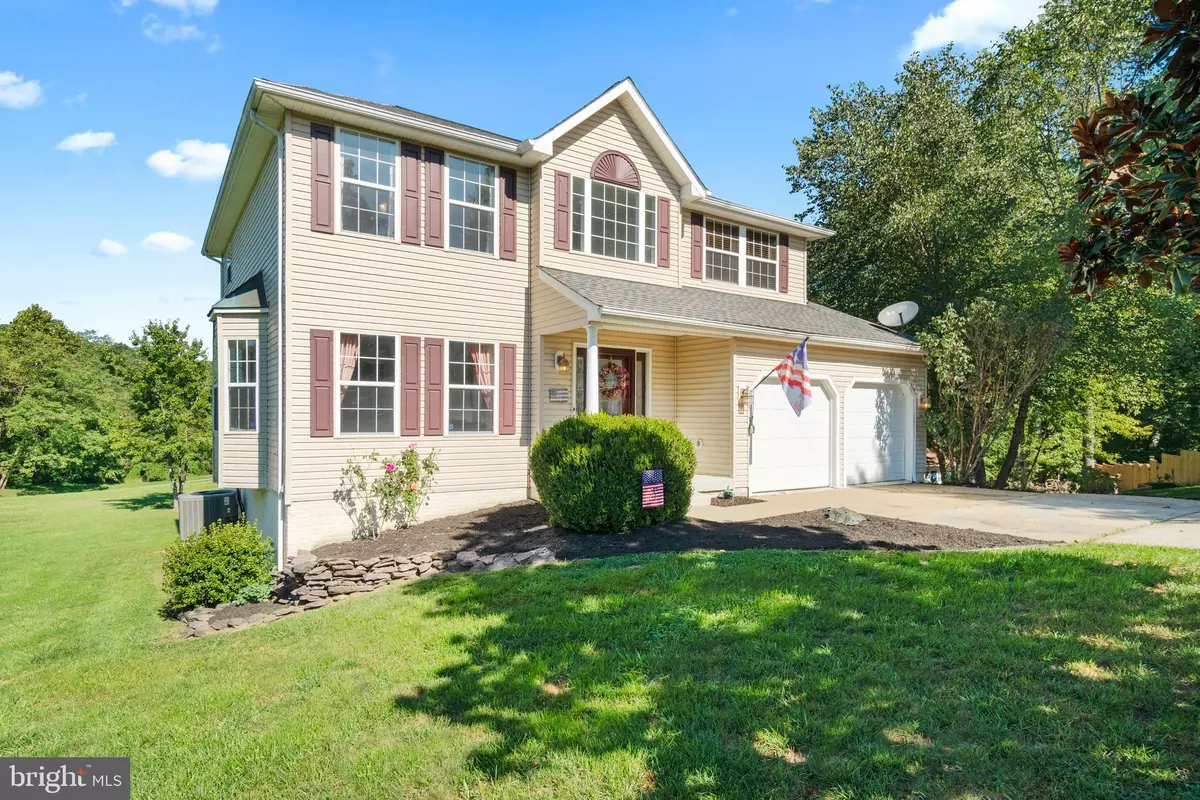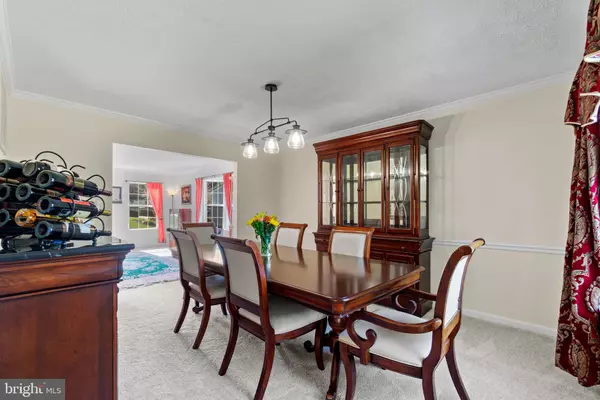$505,000
$499,900
1.0%For more information regarding the value of a property, please contact us for a free consultation.
9 SAINT LISAS CT Stafford, VA 22556
5 Beds
4 Baths
3,393 SqFt
Key Details
Sold Price $505,000
Property Type Single Family Home
Sub Type Detached
Listing Status Sold
Purchase Type For Sale
Square Footage 3,393 sqft
Price per Sqft $148
Subdivision St Georges Estates
MLS Listing ID VAST2004100
Sold Date 11/08/21
Style Traditional
Bedrooms 5
Full Baths 3
Half Baths 1
HOA Fees $30/ann
HOA Y/N Y
Abv Grd Liv Area 2,293
Originating Board BRIGHT
Year Built 1993
Annual Tax Amount $3,264
Tax Year 2021
Lot Size 0.371 Acres
Acres 0.37
Property Description
Recently upgraded home in St. Georges Estates on a cul da sac! All new stainless steel, energy efficient GE appliances, upgraded granite Countertops and 12 inch tile flooring in the kitchen! Primary bathroom has been upgraded as well, with new subway tile floors and wall surrounds, fixtures, and vanity. New carpet on the upper and main levels, new Cherry Hardwood in the entry, hallway, half bath and family room! 2 outdoor patios, one covered by the deck and the other by a pergola. The back yard has an area for a fire pit. This home is within walking distance through the neighborhood path to the Elementary and Middle School. Close to shopping, less than a mile to the Neighborhood Walmart and less than 5 miles to the Target shopping center, gym and restaurants! Conveniently located near I-95 Express Lanes for easy commuting. The community is only 6 miles to the back gate of Quantico! The area is full of things to do from Historic sites, to parks and outdoor activities. The community offers a walking trail, pond, picnic area, Tennis Courts, Basketball Courts, Tot-lots and more
Location
State VA
County Stafford
Zoning R1
Rooms
Other Rooms Living Room, Dining Room, Primary Bedroom, Bedroom 2, Bedroom 3, Kitchen, Family Room, Foyer, Bedroom 1, Laundry, Recreation Room, Bathroom 1, Bathroom 2, Primary Bathroom, Half Bath, Additional Bedroom
Basement Fully Finished, Walkout Level
Interior
Interior Features Ceiling Fan(s), Floor Plan - Traditional, Kitchen - Island, Primary Bath(s), Walk-in Closet(s), Window Treatments, Upgraded Countertops
Hot Water Electric
Heating Heat Pump(s)
Cooling Central A/C
Equipment Built-In Microwave, Dishwasher, Disposal, Dryer, Icemaker, Washer, Refrigerator, Oven/Range - Electric, Energy Efficient Appliances, Stainless Steel Appliances
Fireplace N
Appliance Built-In Microwave, Dishwasher, Disposal, Dryer, Icemaker, Washer, Refrigerator, Oven/Range - Electric, Energy Efficient Appliances, Stainless Steel Appliances
Heat Source Electric
Exterior
Exterior Feature Patio(s), Deck(s)
Parking Features Garage - Front Entry, Inside Access
Garage Spaces 2.0
Amenities Available Jog/Walk Path, Basketball Courts, Tennis Courts, Tot Lots/Playground, Picnic Area
Water Access N
Accessibility None
Porch Patio(s), Deck(s)
Attached Garage 2
Total Parking Spaces 2
Garage Y
Building
Lot Description Backs - Open Common Area, Cleared, Cul-de-sac
Story 3
Foundation Permanent, Concrete Perimeter
Sewer Public Sewer
Water Public
Architectural Style Traditional
Level or Stories 3
Additional Building Above Grade, Below Grade
New Construction N
Schools
Elementary Schools Rockhill
Middle Schools A.G. Wright
High Schools Mountain View
School District Stafford County Public Schools
Others
HOA Fee Include Snow Removal,Common Area Maintenance
Senior Community No
Tax ID 19K3 1C 104
Ownership Fee Simple
SqFt Source Assessor
Acceptable Financing FHA, VA, Conventional
Listing Terms FHA, VA, Conventional
Financing FHA,VA,Conventional
Special Listing Condition Standard
Read Less
Want to know what your home might be worth? Contact us for a FREE valuation!

Our team is ready to help you sell your home for the highest possible price ASAP

Bought with Robin J Weyrick • RE/MAX Gateway






