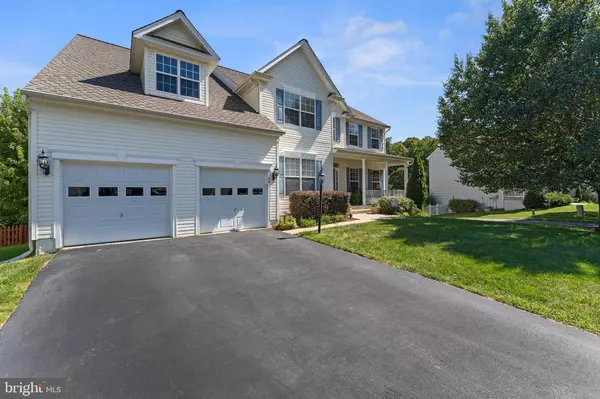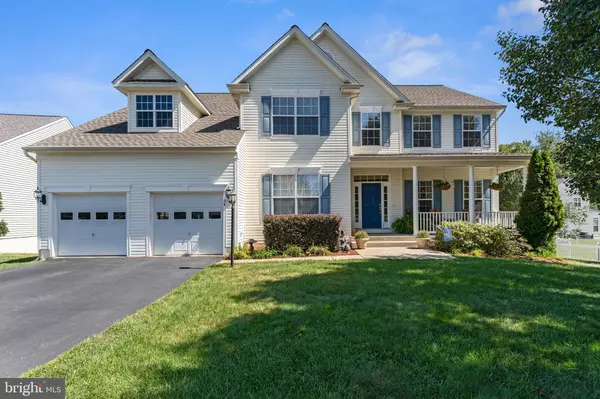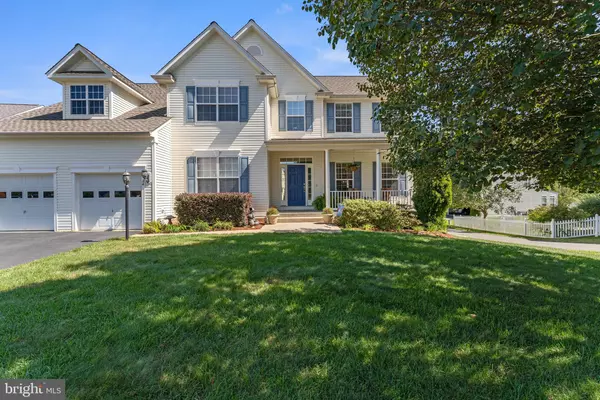$545,000
$549,000
0.7%For more information regarding the value of a property, please contact us for a free consultation.
24 BEALTON CT Fredericksburg, VA 22406
4 Beds
3 Baths
3,299 SqFt
Key Details
Sold Price $545,000
Property Type Single Family Home
Sub Type Detached
Listing Status Sold
Purchase Type For Sale
Square Footage 3,299 sqft
Price per Sqft $165
Subdivision Stafford Lakes Village
MLS Listing ID VAST2003172
Sold Date 11/17/21
Style Colonial
Bedrooms 4
Full Baths 2
Half Baths 1
HOA Fees $63/qua
HOA Y/N Y
Abv Grd Liv Area 3,299
Originating Board BRIGHT
Year Built 2005
Annual Tax Amount $3,849
Tax Year 2021
Lot Size 9,313 Sqft
Acres 0.21
Property Description
ELEGANT and well maintained 4 BR 2.5 BA Colonial in much sought after Stafford Lakes Village . Over 3100 sq. ft. above grade, plus unfinished lower level of 1656 sq. ft. HARD WOOD floors in Open FOYER, OFFICE/BED RM ON 1ST LEVEL, LARGE LIVING, DINING & FAMILY RM WITH BRAZILIAN CHERRY FLOOR, GOURMET KIT, COOK TOP, 9 FT CEILING ON 1ST LEVEL, LARGE PRIMARY BED RM, LUXURY BATH, CATHEDERAL CEILING, FULL SIZE FRONT PORCH and WALK OUT BASEMENT. ENJOY THE OVERLOOK DECK AND THE PRIVATE LOWER AREA. This beautifully landscaped home is close to 95 and shopping. Very soon will be close to Express Lanes on 95. NEW ROOF 2020, NEW HVAC, 80 GALLON WATER HEATER, NEW REFRIDGERATOR (31 CU. FT.) GRANITE COUNTERS, PORCELIN TILE FLOR IN KITCHEN. This home will sell quickly so get ready for Active status.
Seller will require a rent back of about 30-45 days for new home construction completion.
Location
State VA
County Stafford
Zoning R1
Rooms
Other Rooms Living Room, Dining Room, Bedroom 4, Kitchen, Foyer, Bedroom 1, Office, Bathroom 2, Bathroom 3
Basement Full
Interior
Hot Water Natural Gas, 60+ Gallon Tank
Heating Forced Air, Heat Pump(s), Zoned
Cooling Central A/C
Fireplaces Number 1
Fireplace Y
Heat Source Electric, Natural Gas
Exterior
Parking Features Garage - Front Entry
Garage Spaces 2.0
Water Access N
Accessibility None
Attached Garage 2
Total Parking Spaces 2
Garage Y
Building
Story 3
Foundation Concrete Perimeter
Sewer Public Sewer
Water Public
Architectural Style Colonial
Level or Stories 3
Additional Building Above Grade, Below Grade
New Construction N
Schools
School District Stafford County Public Schools
Others
Senior Community No
Tax ID 44R 10 706
Ownership Fee Simple
SqFt Source Assessor
Special Listing Condition Standard
Read Less
Want to know what your home might be worth? Contact us for a FREE valuation!

Our team is ready to help you sell your home for the highest possible price ASAP

Bought with Denise Swinsky • Long & Foster Real Estate, Inc.






