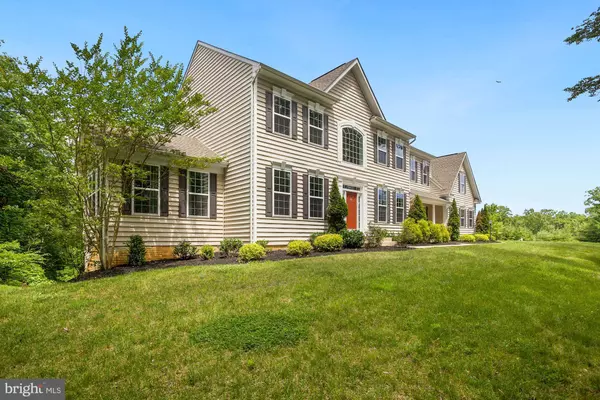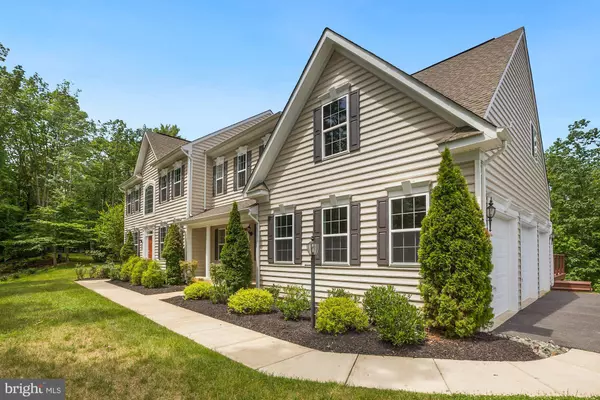$835,000
$824,999
1.2%For more information regarding the value of a property, please contact us for a free consultation.
37 DONS WAY Stafford, VA 22554
5 Beds
5 Baths
6,314 SqFt
Key Details
Sold Price $835,000
Property Type Single Family Home
Sub Type Detached
Listing Status Sold
Purchase Type For Sale
Square Footage 6,314 sqft
Price per Sqft $132
Subdivision Brittany Estates
MLS Listing ID VAST233348
Sold Date 07/09/21
Style Traditional
Bedrooms 5
Full Baths 4
Half Baths 1
HOA Fees $65/mo
HOA Y/N Y
Abv Grd Liv Area 4,388
Originating Board BRIGHT
Year Built 2015
Annual Tax Amount $6,164
Tax Year 2020
Lot Size 4.858 Acres
Acres 4.86
Property Description
Spectacular 5 acre property nestled in the quiet treetops and surrounded by the sounds of nature! If you want a luxurious secluded space to call your own, look no further! This 5BR/4.5BA home boasts close to 7000sq/ft of interior living with an additional 1500sq/ft outdoor deck overlooking your own private oasis. Upgrades galore in one of the premiere homes in Brittany Estates - walk in the front door and marvel at the soaring ceilings, gorgeous hardwood floors, and built-in interior sound system. Exquisite chef's kitchen with double wall ovens, huge island for entertaining, regular pantry, walk-in pantry, adjoining breakfast room with amazing views and easy flow to the massive deck. The smart open floor plan seamlessly connects the kitchen entertaining space with the dramatic, light-filled living room. Spend cozy nights in front of your fireplace or host large scale gatherings with ease. Coffered ceilings and a stone wall complete the beautiful layout. Adjacent to the living room is additional space perfect for a kids room or office. This home features a formal dining room, living room, dual zone heating/cooling as well as a third climate controlled addition that could function as a quiet library or den. Upstairs, the home boasts a magnificent primary bedroom suite complete with dual walk-in closets, separate sitting area or morning coffee room, luxurious spa-like bathroom with spacious shower, soaking tub, and heated towel rack. Three additional bedrooms, two full bathrooms and a laundry area on the bedroom level round out the upstairs floor. Recreation space abounds as you make your way to the walkout basement - HUGE open layout with convenient wet bar, wine cellar, 5th bedroom or movie room, additional full storage room as well as a small gym area with padded fitness flooring. The outdoor area is where this home shines - star gaze or watch outdoor movies on your 1500sq/ft deck in the treetops, walk along numerous nature trails or stroll down to the small creek, professionally landscaped, 16 zone Rainbird sprinkler system (wifi connected and weather sensor), invisible fence, convenient garden hose stations, and a 100ft garden with fruit trees. Crepe myrtles welcome you along the driveway and lead you to your 3-car garage with additional built-in wall storage, 400sq/ft of attic storage, insulated garage doors, and lovely mud room with direct garage access as well as exterior access. Combine all of this with its outstanding location - only 2 miles to the Brooke Point VRE and just minutes to Rt 1 and I-95. Breathtaking views, secluded privacy, spectacular indoor/outdoor living areas and modern conveniences - what more could you ask for!
Location
State VA
County Stafford
Zoning A1
Rooms
Basement Full
Interior
Hot Water Propane
Heating Central, Forced Air
Cooling Central A/C
Fireplace Y
Heat Source Propane - Owned
Exterior
Parking Features Additional Storage Area, Built In, Garage - Side Entry, Garage Door Opener, Inside Access
Garage Spaces 3.0
Water Access N
Accessibility None
Attached Garage 3
Total Parking Spaces 3
Garage Y
Building
Story 2
Sewer Septic = # of BR
Water Well
Architectural Style Traditional
Level or Stories 2
Additional Building Above Grade, Below Grade
New Construction N
Schools
School District Stafford County Public Schools
Others
Senior Community No
Tax ID 40-E- - -34
Ownership Fee Simple
SqFt Source Assessor
Special Listing Condition Standard
Read Less
Want to know what your home might be worth? Contact us for a FREE valuation!

Our team is ready to help you sell your home for the highest possible price ASAP

Bought with Lily L Cole • Long & Foster Real Estate, Inc.






