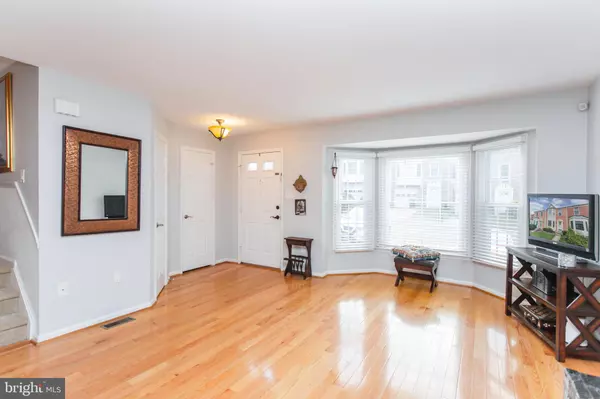$352,000
$330,000
6.7%For more information regarding the value of a property, please contact us for a free consultation.
405 FAIR OAKS AVE Stafford, VA 22554
3 Beds
4 Baths
2,362 SqFt
Key Details
Sold Price $352,000
Property Type Townhouse
Sub Type Interior Row/Townhouse
Listing Status Sold
Purchase Type For Sale
Square Footage 2,362 sqft
Price per Sqft $149
Subdivision Townes Of Ashleigh
MLS Listing ID VAST2002928
Sold Date 10/05/21
Style Colonial
Bedrooms 3
Full Baths 3
Half Baths 1
HOA Fees $143/mo
HOA Y/N Y
Abv Grd Liv Area 1,712
Originating Board BRIGHT
Year Built 1994
Annual Tax Amount $2,560
Tax Year 2021
Lot Size 1,799 Sqft
Acres 0.04
Property Description
Coming Soon! You won't want to miss this wonderfully maintained and move-in ready, brick front 3 level townhouse. Outstanding Stafford LOCATION! The main level is bright and open with hardwood flooring. The large, updated kitchen is light and bright with granite counters, center island and stylish backsplash. It features a large dining area and pantry with a patio door to your brand new-deck. The large living room/dining room combo and half bath complete the main level. The upstairs offers the large primary bedroom with vaulted ceiling and large, fitted walk-in closet. The updated primary bath is complete with soaking tub, granite vanity and lovely tile shower. The 2nd and 3rd bedrooms have great closets and easy access to the full hall bath. The living room and 2nd bedroom have bumped-out bay windows. The walkout basement offers a large rec room for entertaining, along with an exercise/craft room/office with closet which could be used as a NTC 4th bedroom and updated full bath. The walkout leads to your private fenced in back yard which is perfect for a quiet evening. 2 assigned parking spaces. The location of this wonderful home is outstanding! Only minutes to shopping and a commuters dream with easy access to 95, Route 1 and commuter parking. ***New deck and new roof!*** Do not miss the opportunity!
Location
State VA
County Stafford
Zoning R2
Rooms
Other Rooms Living Room, Dining Room, Primary Bedroom, Bedroom 2, Bedroom 3, Kitchen, Exercise Room, Laundry, Recreation Room, Primary Bathroom, Full Bath, Half Bath
Basement Full, Daylight, Full, Fully Finished, Interior Access, Outside Entrance, Rear Entrance, Walkout Level
Interior
Interior Features Carpet, Ceiling Fan(s), Combination Dining/Living, Kitchen - Eat-In, Kitchen - Island, Pantry, Soaking Tub, Upgraded Countertops, Walk-in Closet(s), Wood Floors
Hot Water Electric
Heating Heat Pump(s)
Cooling Central A/C, Heat Pump(s)
Flooring Engineered Wood, Carpet
Equipment Built-In Microwave, Disposal, Dishwasher, Dryer, Oven/Range - Electric, Refrigerator, Washer, Water Heater
Fireplace N
Appliance Built-In Microwave, Disposal, Dishwasher, Dryer, Oven/Range - Electric, Refrigerator, Washer, Water Heater
Heat Source Electric
Laundry Basement
Exterior
Exterior Feature Deck(s)
Parking On Site 2
Amenities Available Common Grounds, Tot Lots/Playground
Water Access N
Accessibility None
Porch Deck(s)
Garage N
Building
Story 3
Foundation Other
Sewer Public Sewer
Water Public
Architectural Style Colonial
Level or Stories 3
Additional Building Above Grade, Below Grade
New Construction N
Schools
School District Stafford County Public Schools
Others
HOA Fee Include Common Area Maintenance,Insurance,Management,Snow Removal,Trash
Senior Community No
Tax ID 30P 2 19
Ownership Fee Simple
SqFt Source Assessor
Acceptable Financing Cash, Conventional, FHA, VA
Horse Property N
Listing Terms Cash, Conventional, FHA, VA
Financing Cash,Conventional,FHA,VA
Special Listing Condition Standard
Read Less
Want to know what your home might be worth? Contact us for a FREE valuation!

Our team is ready to help you sell your home for the highest possible price ASAP

Bought with Abuzar Waleed • RE/MAX Executives






