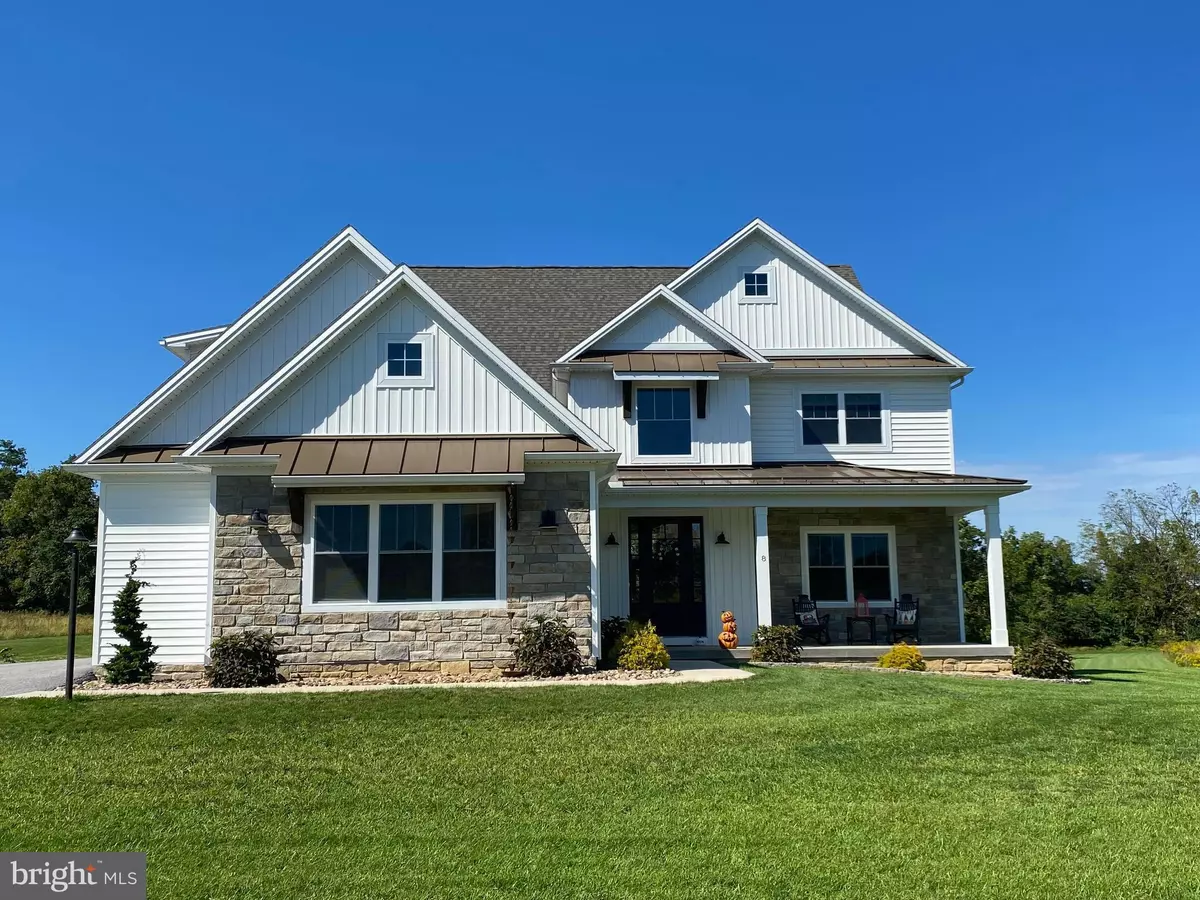$735,000
$735,000
For more information regarding the value of a property, please contact us for a free consultation.
8 PEYTON DR Carlisle, PA 17015
4 Beds
3 Baths
3,570 SqFt
Key Details
Sold Price $735,000
Property Type Single Family Home
Sub Type Detached
Listing Status Sold
Purchase Type For Sale
Square Footage 3,570 sqft
Price per Sqft $205
Subdivision Lindenwood
MLS Listing ID PACB2003668
Sold Date 02/28/22
Style Craftsman,Traditional
Bedrooms 4
Full Baths 3
HOA Y/N N
Abv Grd Liv Area 3,570
Originating Board BRIGHT
Year Built 2018
Annual Tax Amount $10,619
Tax Year 2021
Lot Size 2.500 Acres
Acres 2.5
Property Description
This Grand 2 story Craftsman Style home sits on a 2.5 acre lot located in the new subdivision of Lindenwood, that is close to downtown Carlisle, in Dickinson Township, and has plenty of space inside and out. This home features a large front porch with custom stone work and a modern farmhouse look. The stone work matches the large mailbox that marks the driveway entrance. Main entrance features a 2 story open foyer that creates a dramatic first impression. Attached, finished oversize 3 car garage featuring epoxy coated floors. Enjoy a Chef's Kitchen with open layout, high end appliances, custom cabinetry and a HUGE island that is great for entertaining. The mud room and laundry room have a barn door entrance and there is a spacious TREX deck with stairs down to the lower custom stamped concrete patio and HOT TUB! Furnace has been upgraded to have an oil option/backup. The bonus room was finished upstairs and could be used as a bedroom or home office. There is a white vinyl fence build to have the garbage cans away from the house. A high Pressure pump has been installed on the well. There are tons of upgrades that were added after market to this home as well. The search is over... Come See this home today!
Location
State PA
County Cumberland
Area Dickinson Twp (14408)
Zoning AGRICULTURE
Rooms
Basement Daylight, Full, Unfinished, Walkout Level
Main Level Bedrooms 2
Interior
Interior Features Ceiling Fan(s), Combination Kitchen/Living, Combination Kitchen/Dining, Crown Moldings, Entry Level Bedroom, Floor Plan - Open, Soaking Tub, Upgraded Countertops, Walk-in Closet(s), Wood Floors, Other
Hot Water Electric, Multi-tank
Heating Forced Air, Central, Heat Pump - Oil BackUp
Cooling Central A/C, Ceiling Fan(s)
Flooring Hardwood, Carpet, Ceramic Tile
Fireplaces Number 1
Equipment Built-In Microwave, Dishwasher, Oven/Range - Gas
Fireplace Y
Appliance Built-In Microwave, Dishwasher, Oven/Range - Gas
Heat Source Natural Gas, Oil
Laundry Main Floor
Exterior
Garage Garage - Side Entry, Oversized, Other
Garage Spaces 3.0
Waterfront N
Water Access N
Roof Type Asphalt,Shingle
Accessibility None
Attached Garage 3
Total Parking Spaces 3
Garage Y
Building
Story 2
Foundation Other
Sewer On Site Septic
Water Well
Architectural Style Craftsman, Traditional
Level or Stories 2
Additional Building Above Grade, Below Grade
New Construction N
Schools
High Schools Carlisle Area
School District Carlisle Area
Others
Senior Community No
Tax ID 08-11-0292-118
Ownership Fee Simple
SqFt Source Estimated
Security Features Surveillance Sys,Security System
Acceptable Financing Conventional, Cash
Listing Terms Conventional, Cash
Financing Conventional,Cash
Special Listing Condition Standard
Read Less
Want to know what your home might be worth? Contact us for a FREE valuation!

Our team is ready to help you sell your home for the highest possible price ASAP

Bought with PAMELA FISHER • Berkshire Hathaway HomeServices Homesale Realty






