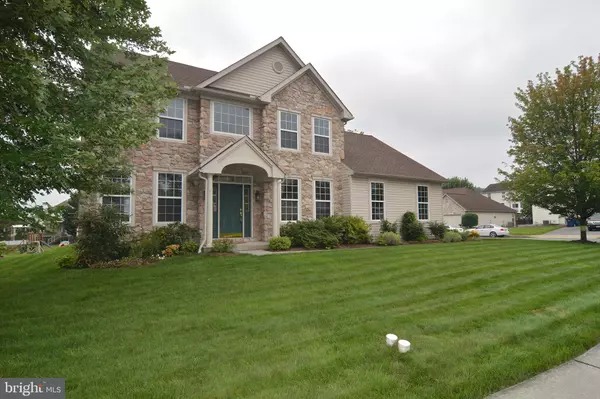$395,000
$399,900
1.2%For more information regarding the value of a property, please contact us for a free consultation.
2513 GODDARD AVENUE Sinking Spring, PA 19608
4 Beds
3 Baths
2,644 SqFt
Key Details
Sold Price $395,000
Property Type Single Family Home
Sub Type Detached
Listing Status Sold
Purchase Type For Sale
Square Footage 2,644 sqft
Price per Sqft $149
Subdivision Werner Farm
MLS Listing ID PABK2002636
Sold Date 10/16/21
Style Colonial
Bedrooms 4
Full Baths 2
Half Baths 1
HOA Y/N N
Abv Grd Liv Area 2,644
Originating Board BRIGHT
Year Built 2005
Annual Tax Amount $9,039
Tax Year 2021
Lot Size 10,018 Sqft
Acres 0.23
Property Description
This spectacular and bright home in Werner Farm! Large 4 bedroom 2-story that is flooded with light both morning and afternoon. Recently refreshed with fresh paint in many areas. This is a Madison floor plan that was modified to have a really large and open kitchen as well as 5" baseboard and 9' ceilings. They also added 4 windows to the northeast side of the house. You enter into a large 2-story foyer that is flanked by the office. There is a large living room that could also serve as a dining room if needed. The kitchen was expanded and there is just a ton of work space and cabinet space. The home has 42" kitchen cabinets as well as a nice pantry for storage. There is a nice peninsula/breakfast bar at the end of the kitchen. The eating area is also huge and you won't believe the amount of light that comes in to the 8' sliding glass doors. This area is open to the family room complete with gas fireplace. The sliding glass doors lead out to the stamped concrete patio with portico and the sidewalk wraps around to the driveway. There are so many places to gather and entertain in this home both inside and out! 4 bedrooms on the 2nd floor as well as a very lovely owner's suite. There is a cathedral ceiling and corner gas fireplace. Super cool and cozy! Very nice home in the Wilson school district with awesome corner lot and mature, extensive landscaping. This includes landscape lighting. The owners have cared for this home very well and there are also a number of other updates to list. New roof in 2020, smoke and CO detectors updated to code, A/C new in 2017. An all around classy and well-maintained home in a great area! You will fall in love!
Location
State PA
County Berks
Area Spring Twp (10280)
Zoning RES
Rooms
Other Rooms Living Room, Primary Bedroom, Bedroom 2, Bedroom 3, Bedroom 4, Kitchen, Family Room, Laundry, Office, Bathroom 2, Primary Bathroom, Half Bath
Basement Full, Unfinished, Walkout Stairs
Interior
Interior Features Carpet, Family Room Off Kitchen, Floor Plan - Open, Kitchen - Eat-In, Kitchen - Table Space, Pantry, Primary Bath(s), Soaking Tub, Tub Shower, Walk-in Closet(s)
Hot Water Natural Gas
Heating Forced Air
Cooling Central A/C
Flooring Ceramic Tile, Carpet, Hardwood
Fireplaces Number 2
Fireplaces Type Gas/Propane, Mantel(s)
Equipment Dishwasher, Built-In Microwave, Disposal, Dryer, Refrigerator, Washer, Oven/Range - Gas
Fireplace Y
Appliance Dishwasher, Built-In Microwave, Disposal, Dryer, Refrigerator, Washer, Oven/Range - Gas
Heat Source Natural Gas
Laundry Main Floor
Exterior
Exterior Feature Patio(s), Porch(es)
Garage Garage - Side Entry, Garage Door Opener, Inside Access, Oversized
Garage Spaces 4.0
Utilities Available Cable TV
Waterfront N
Water Access N
Roof Type Pitched,Shingle
Accessibility None
Porch Patio(s), Porch(es)
Attached Garage 2
Total Parking Spaces 4
Garage Y
Building
Lot Description Corner, Front Yard, Landscaping, Level, Rear Yard
Story 2
Foundation Concrete Perimeter
Sewer Public Sewer
Water Public
Architectural Style Colonial
Level or Stories 2
Additional Building Above Grade, Below Grade
Structure Type 9'+ Ceilings
New Construction N
Schools
Middle Schools Southern
High Schools Wilson
School District Wilson
Others
Senior Community No
Tax ID 80-4386-19-71-0211
Ownership Fee Simple
SqFt Source Estimated
Acceptable Financing Conventional, Cash, FHA, VA
Listing Terms Conventional, Cash, FHA, VA
Financing Conventional,Cash,FHA,VA
Special Listing Condition Standard
Read Less
Want to know what your home might be worth? Contact us for a FREE valuation!

Our team is ready to help you sell your home for the highest possible price ASAP

Bought with Cheryl L Takach • RE/MAX Of Reading






