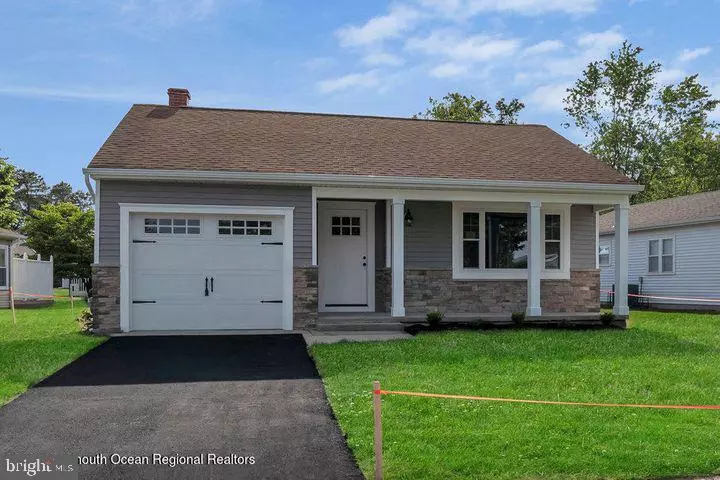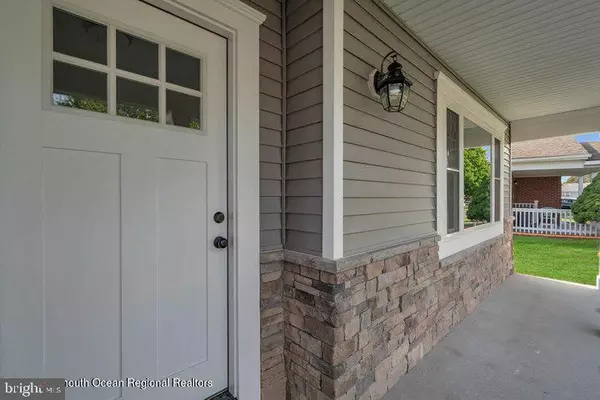$320,000
$314,900
1.6%For more information regarding the value of a property, please contact us for a free consultation.
12 MANITOBA CT Toms River, NJ 08757
2 Beds
2 Baths
Key Details
Sold Price $320,000
Property Type Single Family Home
Sub Type Detached
Listing Status Sold
Purchase Type For Sale
Subdivision Holiday City - Berkeley
MLS Listing ID NJOC410524
Sold Date 07/22/21
Style Ranch/Rambler
Bedrooms 2
Full Baths 2
HOA Fees $40/qua
HOA Y/N Y
Originating Board BRIGHT
Year Built 1988
Annual Tax Amount $2,962
Tax Year 2020
Lot Dimensions 53.00 x 106.00
Property Description
This is a coming soon listing. This cannot be shown until 6/5. Truly beautiful Dawn Meadow. Home is done from top to bottom. Located on a quit cul-de-sac street in Holiday City South. Not your regular floor plan. Expansive living room and dining room. Custom molding and designer light fixtures. Beautiful white 42inch soft close cabinets with pantry, upgraded granite and appliances. Master suit offers an oversized bathroom and walk-in-closet. Nothing left untouched! New windows, siding, garage door, interior doors, kitchen, bathrooms, light fixtures....YOU NEED TO SEE THIS HOME!
Location
State NJ
County Ocean
Area Berkeley Twp (21506)
Zoning PRRC
Rooms
Other Rooms Den
Main Level Bedrooms 2
Interior
Interior Features Attic, Crown Moldings, Recessed Lighting, Kitchen - Island, Kitchen - Eat-In, Upgraded Countertops, Pantry, Primary Bath(s), Walk-in Closet(s), Stall Shower, Ceiling Fan(s)
Hot Water Natural Gas
Heating Baseboard - Hot Water
Cooling Central A/C
Flooring Ceramic Tile, Vinyl
Equipment Dishwasher, Microwave, Refrigerator, Stove
Fireplace N
Window Features Screens,Insulated
Appliance Dishwasher, Microwave, Refrigerator, Stove
Heat Source Natural Gas
Exterior
Exterior Feature Porch(es)
Parking Features Garage - Front Entry
Garage Spaces 1.0
Amenities Available Club House, Common Grounds, Community Center, Pool - Outdoor, Shuffleboard, Swimming Pool, Other
Water Access N
Roof Type Shingle
Accessibility Level Entry - Main
Porch Porch(es)
Attached Garage 1
Total Parking Spaces 1
Garage Y
Building
Story 1
Foundation Crawl Space
Sewer Public Sewer
Water Public
Architectural Style Ranch/Rambler
Level or Stories 1
Additional Building Above Grade, Below Grade
New Construction N
Schools
School District Central Regional Schools
Others
HOA Fee Include Common Area Maintenance,Bus Service,Lawn Maintenance,Pool(s),Recreation Facility,Snow Removal
Senior Community Yes
Age Restriction 55
Tax ID 06-00004 286-00086
Ownership Fee Simple
SqFt Source Estimated
Acceptable Financing Cash, Conventional
Listing Terms Cash, Conventional
Financing Cash,Conventional
Special Listing Condition Standard
Read Less
Want to know what your home might be worth? Contact us for a FREE valuation!

Our team is ready to help you sell your home for the highest possible price ASAP

Bought with Non Member • Non Subscribing Office






