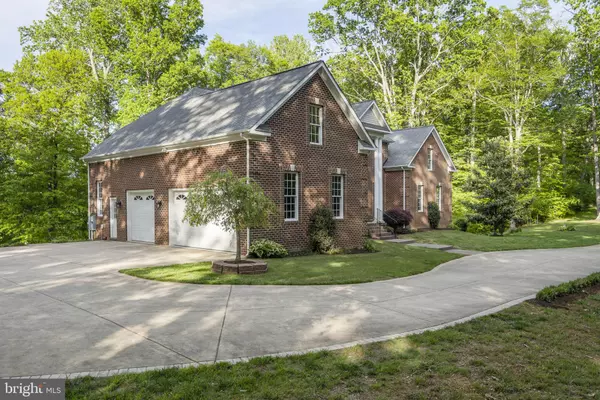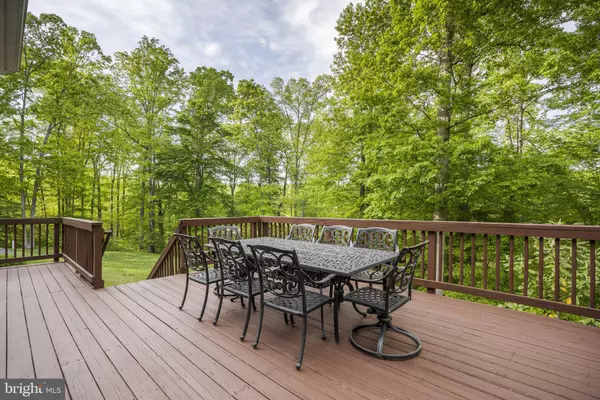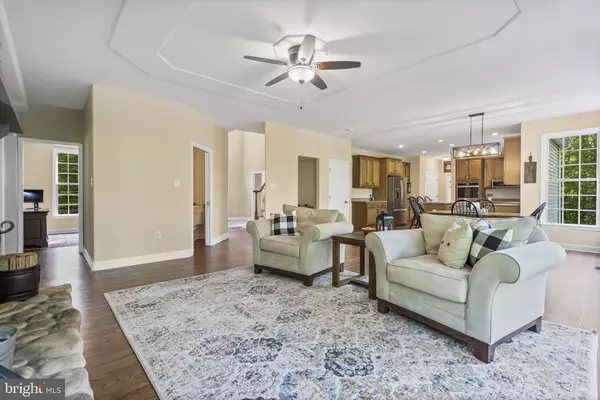$750,000
$750,000
For more information regarding the value of a property, please contact us for a free consultation.
20 HARTLAKE DR Fredericksburg, VA 22406
5 Beds
4 Baths
6,756 SqFt
Key Details
Sold Price $750,000
Property Type Single Family Home
Sub Type Detached
Listing Status Sold
Purchase Type For Sale
Square Footage 6,756 sqft
Price per Sqft $111
Subdivision Hartlake Estates
MLS Listing ID VAST232002
Sold Date 06/17/21
Style Colonial
Bedrooms 5
Full Baths 4
HOA Fees $50/ann
HOA Y/N Y
Abv Grd Liv Area 4,456
Originating Board BRIGHT
Year Built 2005
Annual Tax Amount $7,731
Tax Year 2020
Lot Size 5.000 Acres
Acres 5.0
Property Description
Your perfect Lake front home awaits! An amazing opportunity to own three spacious levels on 5 acres with direct Lake access! Gorgeous hardwood floors and an abundance of natural light flood the main level of this home. The open concept allows you to prepare meals in the kitchen while being part of what is going on in the family room. The family room has a beautiful stone hearth accent wall with a wood burning fireplace. There is a second main level family room that is huge and would make the perfect theater room or main level bedroom. French doors from the 2nd family room lead to one of two offices with a great view of the lake! This is a light filled room so you do not have to worry about hours of reading being too hard on the eyes! The second home office is on the main level at the front of the home. The upper-level owners bedroom is spacious with an en suite bath that will be a great place to unwind after a long day. It has a soaking tub, separate shower, separate vanities and upgraded tiled floor! There are three additional bedrooms on the upper level, one of which has a large room behind it. This is an ideal space for a homework room, playroom or hobby room. On the lower level of the home, you will enjoy a finished rec room that is ready for your billiards, ping pong, or other game table. There is a separate room with tiled floors which would be a a great space for your fitness equipment. A carpeted family room provides a cozy place to curl up next to the wood stove on the cooler days and nights. Rounding out the basement is a bedroom and full bath. With almost 7000 sqft of finished space, this home has room to meet all your needs! Outside the home enjoy the lake view while sipping your favorite beverage on the deck or entertaining your guests on the massive stamped concrete patio! Mature trees surround the property providing a peaceful and private setting. This home is a wonderful retreat from the hustle and bustle of your workday! Contact us today to schedule a private showing!
Location
State VA
County Stafford
Zoning A1
Rooms
Other Rooms Dining Room, Primary Bedroom, Bedroom 2, Bedroom 3, Bedroom 4, Bedroom 5, Kitchen, Family Room, Exercise Room, Other, Office, Recreation Room, Bathroom 2, Bathroom 3, Primary Bathroom
Basement Connecting Stairway, Fully Finished, Outside Entrance, Rear Entrance, Walkout Level, Windows
Interior
Interior Features Carpet, Ceiling Fan(s), Crown Moldings, Family Room Off Kitchen, Formal/Separate Dining Room, Pantry, Primary Bath(s), Soaking Tub, Wood Floors, Wood Stove, Floor Plan - Open, Kitchen - Eat-In, Kitchen - Table Space, Kitchen - Island, Recessed Lighting
Hot Water Electric
Heating Forced Air
Cooling Central A/C
Flooring Carpet, Ceramic Tile, Hardwood
Fireplaces Type Mantel(s), Stone, Wood
Equipment Built-In Microwave, Cooktop, Dishwasher, Disposal, Icemaker, Microwave, Oven - Wall, Oven - Double, Refrigerator, Stainless Steel Appliances
Fireplace Y
Appliance Built-In Microwave, Cooktop, Dishwasher, Disposal, Icemaker, Microwave, Oven - Wall, Oven - Double, Refrigerator, Stainless Steel Appliances
Heat Source Propane - Leased
Exterior
Exterior Feature Deck(s), Patio(s), Porch(es)
Parking Features Garage - Side Entry, Garage Door Opener, Inside Access
Garage Spaces 3.0
Water Access Y
Water Access Desc Private Access
View Lake, Trees/Woods
Accessibility None
Porch Deck(s), Patio(s), Porch(es)
Attached Garage 3
Total Parking Spaces 3
Garage Y
Building
Lot Description Backs to Trees, Private
Story 3
Sewer Septic < # of BR
Water Private, Well
Architectural Style Colonial
Level or Stories 3
Additional Building Above Grade, Below Grade
Structure Type 9'+ Ceilings
New Construction N
Schools
Elementary Schools Hartwood
Middle Schools T. Benton Gayle
High Schools Mountain View
School District Stafford County Public Schools
Others
Senior Community No
Tax ID 25-B-1- -19
Ownership Fee Simple
SqFt Source Assessor
Horse Property N
Special Listing Condition Standard
Read Less
Want to know what your home might be worth? Contact us for a FREE valuation!

Our team is ready to help you sell your home for the highest possible price ASAP

Bought with Carrie A Brown • Montague, Miller & Company






