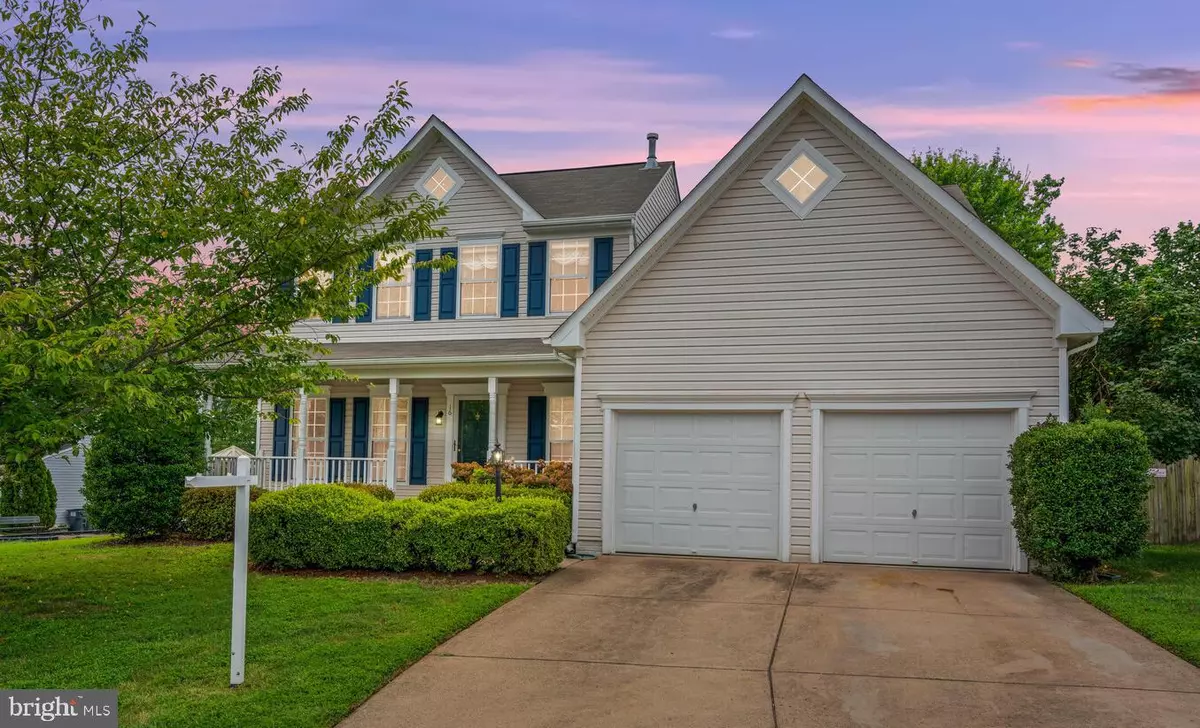$510,000
$505,000
1.0%For more information regarding the value of a property, please contact us for a free consultation.
16 THAXTON CT Stafford, VA 22556
4 Beds
4 Baths
3,104 SqFt
Key Details
Sold Price $510,000
Property Type Single Family Home
Sub Type Detached
Listing Status Sold
Purchase Type For Sale
Square Footage 3,104 sqft
Price per Sqft $164
Subdivision Perry Farms
MLS Listing ID VAST2002404
Sold Date 09/22/21
Style Colonial
Bedrooms 4
Full Baths 2
Half Baths 2
HOA Fees $48/qua
HOA Y/N Y
Abv Grd Liv Area 2,304
Originating Board BRIGHT
Year Built 2002
Annual Tax Amount $3,276
Tax Year 2020
Lot Size 8,250 Sqft
Acres 0.19
Property Description
Welcome Home to this beautiful Colonial in Perry Farms subdivision. This Move In Ready home has all the features you need for comfortable and enjoyable living. The full front porch entry invites you into this spacious home with over 3400 sq ft on 3 finished levels. The 2 story foyer at the center of the home leads to the formal areas of the Living Room and Dining Room which are beautifully trimmed with crown molding and wainscoting throughout both rooms, stairway, and upper hall. The formal Dining Room is bumped out by a lovely bay window. The spacious Eat In Kitchen features hardwood floors and prep island with plenty of room for additional seating. The 42" cabinets feature slide out drawers and convenient storage spaces. Step down to the Family Room with a Gas Fireplace, marble surround & mantle, and newly installed carpet. From the Kitchen head outside to a huge screened in Deck for comfortable outdoor living and entertaining. The landscaped backyard is perfect for outdoor grilling or firepit nights to enjoy with family and friends. The Primary Bedroom Suite features a vaulted ceiling, walk in closet, and is highlighted by a gorgeous luxury bathroom with a clawfoot tub, granite double vanity, frameless shower, and plantation shutters. The 3 additional bedrooms are very generous in size and closet space. The upper hallway has 2 spacious linen closets and even a laundry chute to the main level laundry! The Finished Basement with a walk up to the backyard offers an exercise room/den/office or optional 5th bedroom (NTC). The Recreation Room with Built In Cabinetry for TV/Media, bookcases, and storage makes this the perfect spot for a movie night or everyday entertainment! There is an additional room for storage or a workshop. The home is situated near a cul de sac and neighborhood playgrounds. Value added updates include: Roof replaced 2016, HVAC upgraded to Trane system 2012, Master Bath renovated 2014. Super convenient to commuter lots, schools, shopping, restaurants, and Quantico. Schedule your home tour today!
Location
State VA
County Stafford
Zoning R1
Rooms
Other Rooms Living Room, Dining Room, Primary Bedroom, Bedroom 2, Bedroom 3, Bedroom 4, Kitchen, Family Room, Foyer, Exercise Room, Laundry, Recreation Room, Utility Room, Workshop, Half Bath
Basement Rear Entrance, Sump Pump, Walkout Stairs, Connecting Stairway, Full, Partially Finished
Interior
Interior Features Family Room Off Kitchen, Kitchen - Island, Dining Area, Kitchen - Table Space, Built-Ins, Window Treatments, Primary Bath(s), Wainscotting, Wood Floors
Hot Water Natural Gas
Heating Forced Air
Cooling Central A/C, Ceiling Fan(s)
Flooring Carpet, Ceramic Tile, Wood
Fireplaces Number 1
Fireplaces Type Fireplace - Glass Doors, Gas/Propane, Mantel(s)
Equipment Dishwasher, Disposal, Dryer, Icemaker, Exhaust Fan, Microwave, Oven/Range - Electric, Refrigerator, Washer
Furnishings No
Fireplace Y
Window Features Bay/Bow,Double Pane,Vinyl Clad
Appliance Dishwasher, Disposal, Dryer, Icemaker, Exhaust Fan, Microwave, Oven/Range - Electric, Refrigerator, Washer
Heat Source Natural Gas
Laundry Main Floor, Washer In Unit, Dryer In Unit
Exterior
Exterior Feature Deck(s), Porch(es), Screened
Parking Features Garage Door Opener
Garage Spaces 4.0
Utilities Available Cable TV Available, Electric Available, Natural Gas Available
Amenities Available Common Grounds, Tot Lots/Playground
Water Access N
View Trees/Woods, Garden/Lawn
Roof Type Shingle
Accessibility None
Porch Deck(s), Porch(es), Screened
Attached Garage 2
Total Parking Spaces 4
Garage Y
Building
Lot Description Rear Yard, Backs - Open Common Area
Story 3
Sewer Public Sewer
Water Public
Architectural Style Colonial
Level or Stories 3
Additional Building Above Grade, Below Grade
Structure Type 9'+ Ceilings,2 Story Ceilings,Vaulted Ceilings,Wood Walls
New Construction N
Schools
Elementary Schools Anne E. Moncure
Middle Schools H.H. Poole
High Schools North Stafford
School District Stafford County Public Schools
Others
HOA Fee Include Trash,Common Area Maintenance
Senior Community No
Tax ID 21L 5 108
Ownership Fee Simple
SqFt Source Estimated
Acceptable Financing Cash, Conventional, FHA, VA
Listing Terms Cash, Conventional, FHA, VA
Financing Cash,Conventional,FHA,VA
Special Listing Condition Standard
Read Less
Want to know what your home might be worth? Contact us for a FREE valuation!

Our team is ready to help you sell your home for the highest possible price ASAP

Bought with Beverly AJ Reinharz • Century 21 Redwood Realty






