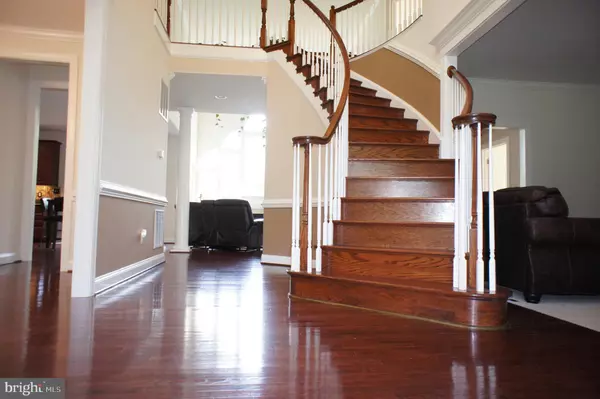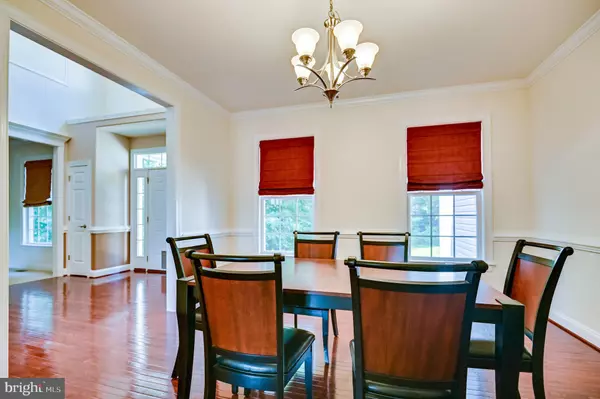$760,000
$760,000
For more information regarding the value of a property, please contact us for a free consultation.
56 SERENE HILLS DR Fredericksburg, VA 22406
4 Beds
5 Baths
5,307 SqFt
Key Details
Sold Price $760,000
Property Type Single Family Home
Sub Type Detached
Listing Status Sold
Purchase Type For Sale
Square Footage 5,307 sqft
Price per Sqft $143
Subdivision Tavern Gate
MLS Listing ID VAST2003304
Sold Date 11/10/21
Style Traditional
Bedrooms 4
Full Baths 4
Half Baths 1
HOA Y/N N
Abv Grd Liv Area 4,122
Originating Board BRIGHT
Year Built 2013
Annual Tax Amount $5,507
Tax Year 2021
Lot Size 5.268 Acres
Acres 5.27
Property Description
ABSOLUTELY GORGEOUS! With over 5300+ finished square feet! Freshly painted throughout and BRAND NEW carpet. Grand foyer with curved stairs. Flanked on either side by the formal living and dining rooms with decorative moldings. Main level office/study with bay window. Spacious family room with 2 story ceilings and fireplace. Open concept to HUGE kitchen with a large island, ample cabinets, granite counters, under cabinet lighting (and wired for uppers too,) pantry cabinets, and breakfast area. Laundry on the main just off the oversized 3 car garage with overhead storage. Take the back stairs up to the second level with a HUGE primary bedroom with sitting area, multiple walk-in closets and a luxury bath. Large secondary bedrooms with 2 additional full baths. The lower level offers a nice rec-room with fireplace and game area, pool table conveys. Great workshop or craft room with built-in cabinets. Full bath. Additional 2 rooms that could be a legal bedroom with egress window and theater room, or leave for workout & storage area. HUGE deck with stairs to an AMAZING back yard. A rolling 5 acre lot with approx 2 acres cleared and fully fenced. Stream in the back. Bring your horses, perfect area for a barn. RV or boat? no restrictions on parking. Want a pool? The septic was placed on the side so you have a perfect spot for a future pool. This is a great home in a very well desired neighborhood of estate homes.
Location
State VA
County Stafford
Zoning A1
Rooms
Basement Walkout Level, Workshop, Windows, Fully Finished, Space For Rooms
Interior
Interior Features Additional Stairway, Attic, Breakfast Area, Carpet, Ceiling Fan(s), Crown Moldings, Curved Staircase, Dining Area, Family Room Off Kitchen, Floor Plan - Open, Formal/Separate Dining Room, Kitchen - Island, Recessed Lighting, Wood Floors
Hot Water Bottled Gas
Heating Central, Heat Pump(s), Zoned
Cooling Central A/C, Ceiling Fan(s)
Flooring Carpet, Ceramic Tile, Hardwood
Fireplaces Number 2
Fireplaces Type Gas/Propane
Equipment Built-In Microwave, Cooktop, Dishwasher, Disposal, Dryer, Exhaust Fan, Icemaker, Oven - Wall, Refrigerator, Washer, Water Heater
Fireplace Y
Window Features Double Pane,Palladian
Appliance Built-In Microwave, Cooktop, Dishwasher, Disposal, Dryer, Exhaust Fan, Icemaker, Oven - Wall, Refrigerator, Washer, Water Heater
Heat Source Electric, Propane - Owned
Laundry Main Floor
Exterior
Exterior Feature Deck(s), Patio(s)
Parking Features Garage - Side Entry
Garage Spaces 9.0
Fence Wood, Wire
Water Access N
View Garden/Lawn, Trees/Woods
Roof Type Architectural Shingle
Accessibility None
Porch Deck(s), Patio(s)
Attached Garage 3
Total Parking Spaces 9
Garage Y
Building
Story 3
Foundation Concrete Perimeter
Sewer Private Septic Tank
Water Well
Architectural Style Traditional
Level or Stories 3
Additional Building Above Grade, Below Grade
Structure Type 9'+ Ceilings,2 Story Ceilings,Cathedral Ceilings
New Construction N
Schools
Elementary Schools Margaret Brent
Middle Schools Rodney Thompson
High Schools Mountain View
School District Stafford County Public Schools
Others
Pets Allowed Y
Senior Community No
Tax ID 16N 2 25
Ownership Fee Simple
SqFt Source Assessor
Acceptable Financing Cash, Conventional, FHA, VA
Horse Property Y
Listing Terms Cash, Conventional, FHA, VA
Financing Cash,Conventional,FHA,VA
Special Listing Condition Standard
Pets Allowed No Pet Restrictions
Read Less
Want to know what your home might be worth? Contact us for a FREE valuation!

Our team is ready to help you sell your home for the highest possible price ASAP

Bought with Virginia M Walker • Coldwell Banker Elite






