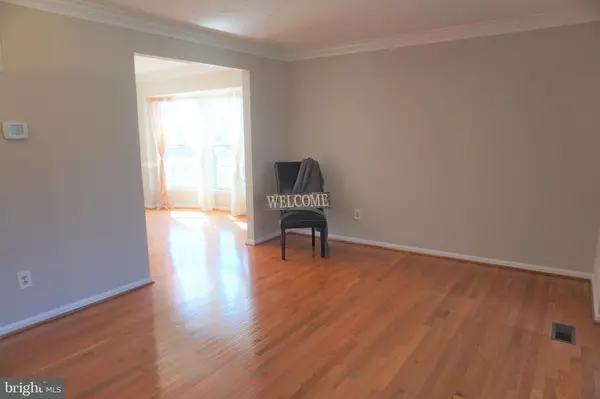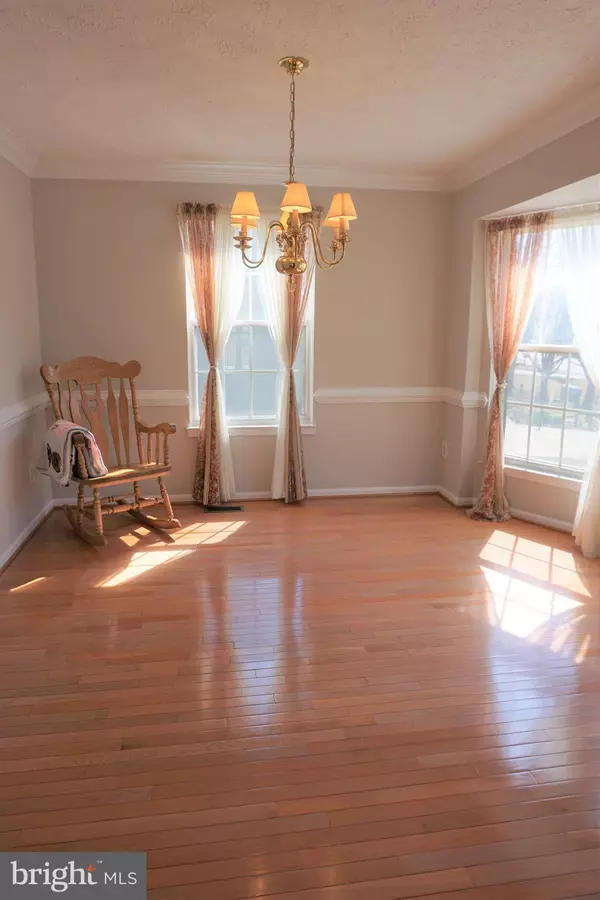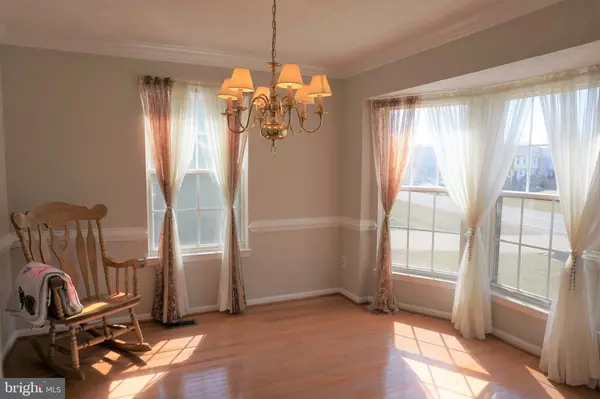$440,000
$434,999
1.1%For more information regarding the value of a property, please contact us for a free consultation.
2 ROCKY WAY DR Stafford, VA 22554
4 Beds
3 Baths
2,890 SqFt
Key Details
Sold Price $440,000
Property Type Single Family Home
Sub Type Detached
Listing Status Sold
Purchase Type For Sale
Square Footage 2,890 sqft
Price per Sqft $152
Subdivision Settlers Landing
MLS Listing ID VAST229932
Sold Date 04/30/21
Style Colonial
Bedrooms 4
Full Baths 2
Half Baths 1
HOA Fees $5/ann
HOA Y/N Y
Abv Grd Liv Area 2,440
Originating Board BRIGHT
Year Built 1988
Annual Tax Amount $2,966
Tax Year 2020
Lot Size 0.260 Acres
Acres 0.26
Property Description
Beautiful colonial on a corner lot in the heart of Stafford County! Home is ready for move in. Upgraded kitchen, hardwood floors throughout the entire main level, entire home freshly painted to include doors, closets & molding, brand new flooring in upper level baths, brand new carpeting on upper level & basement, entire home power-washed to include cement driveway, freshly painted deck, & so much more! Basement has room for your growing family. Roof replaced in 2019 & HVAC only about 4 yrs old. Enjoy summer months entertaining on your large deck with retractable awning. Location, location, location...Close to i95, shopping, restaurants, schools, all military bases, & easy commute to DC. Welcome Home!
Location
State VA
County Stafford
Zoning R1
Rooms
Other Rooms Living Room, Dining Room, Primary Bedroom, Bedroom 2, Bedroom 3, Bedroom 4, Kitchen, Family Room, Breakfast Room, Laundry, Office, Recreation Room, Storage Room, Bathroom 2, Bonus Room, Primary Bathroom, Half Bath
Basement Interior Access, Partially Finished, Space For Rooms
Interior
Interior Features Breakfast Area, Carpet, Chair Railings, Crown Moldings, Dining Area, Family Room Off Kitchen, Formal/Separate Dining Room, Pantry, Recessed Lighting, Stall Shower, Tub Shower, Upgraded Countertops, Walk-in Closet(s), Window Treatments, Wood Floors
Hot Water Electric
Heating Central
Cooling Central A/C
Flooring Carpet, Hardwood, Vinyl
Fireplaces Number 1
Fireplaces Type Wood
Equipment Built-In Microwave, Dishwasher, Disposal, Dryer, Instant Hot Water, Oven/Range - Electric, Refrigerator, Stainless Steel Appliances, Washer
Fireplace Y
Window Features Bay/Bow,Double Pane,Storm
Appliance Built-In Microwave, Dishwasher, Disposal, Dryer, Instant Hot Water, Oven/Range - Electric, Refrigerator, Stainless Steel Appliances, Washer
Heat Source Electric
Laundry Basement
Exterior
Exterior Feature Deck(s)
Water Access N
Roof Type Shingle
Accessibility None
Porch Deck(s)
Garage N
Building
Story 3
Sewer Public Sewer
Water Public
Architectural Style Colonial
Level or Stories 3
Additional Building Above Grade, Below Grade
Structure Type Dry Wall
New Construction N
Schools
School District Stafford County Public Schools
Others
HOA Fee Include Common Area Maintenance,Snow Removal
Senior Community No
Tax ID 20-L- - -334
Ownership Fee Simple
SqFt Source Assessor
Acceptable Financing Cash, Conventional, FHA
Horse Property N
Listing Terms Cash, Conventional, FHA
Financing Cash,Conventional,FHA
Special Listing Condition Standard
Read Less
Want to know what your home might be worth? Contact us for a FREE valuation!

Our team is ready to help you sell your home for the highest possible price ASAP

Bought with Jorge Manuel Gonzales • First Decision Realty LLC






