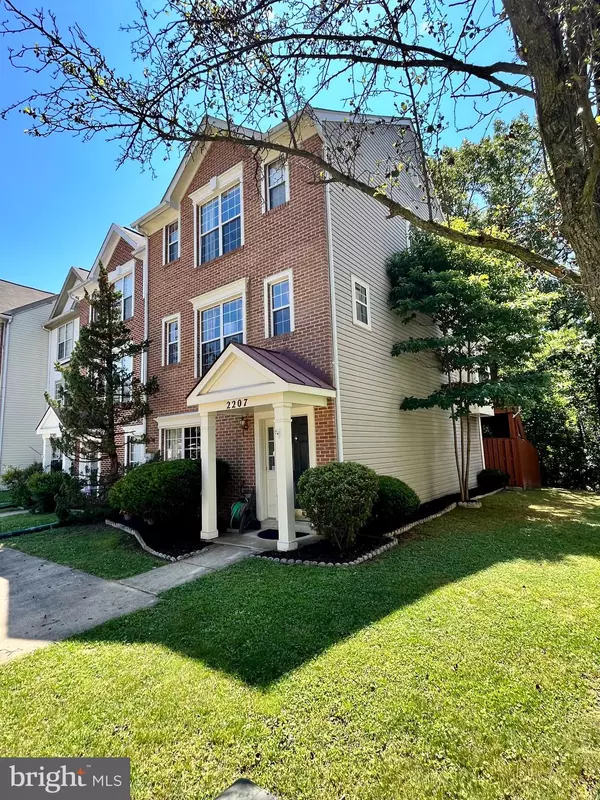$400,000
$399,990
For more information regarding the value of a property, please contact us for a free consultation.
2207 COMMISSARY CIR Odenton, MD 21113
4 Beds
4 Baths
1,980 SqFt
Key Details
Sold Price $400,000
Property Type Townhouse
Sub Type End of Row/Townhouse
Listing Status Sold
Purchase Type For Sale
Square Footage 1,980 sqft
Price per Sqft $202
Subdivision Seven Oaks
MLS Listing ID MDAA2037130
Sold Date 08/05/22
Style Colonial
Bedrooms 4
Full Baths 3
Half Baths 1
HOA Fees $72/mo
HOA Y/N Y
Abv Grd Liv Area 1,980
Originating Board BRIGHT
Year Built 1992
Annual Tax Amount $2,532
Tax Year 2007
Lot Size 1,920 Sqft
Acres 0.04
Property Description
3D tour available!!! Beautiful end unit townhouse in desirable Seven Oaks community is now available for sale. 4 bedrooms, 3.5 baths. Bright and spacious foyer, cozy family room with wood burning fireplace and exit to fenced in yard. Kitchen is offering plenty of cabinets and counter space, SS fridge, dishwasher and SS
stove were just recently replaced, bright and sunny breakfast area with beautiful large window, exit to large deck with stairs to go down to the backyard. Dedicated dining area. Spacious living area, so much natural light !!!! Owners suite features large walk in closet, attached full bath with step in shower, vaulted ceiling. 2 more bedrooms with vaulted ceilings, additional full bath and linen closet on the upper level. ENTIRE HVAC and Water Heater were replaced 4 years ago, roof is about 8 years old. Just minutes from Ft Meade, NSA, Arundel Mills attractions, major routes, DC and Baltimore. Community pool, tennis court, tot lots, fitness center, basketball court, community center and more at very low HOA fees.
Location
State MD
County Anne Arundel
Zoning R5
Rooms
Other Rooms Living Room, Dining Room, Primary Bedroom, Bedroom 2, Bedroom 3, Kitchen, Game Room, Family Room, Foyer, Breakfast Room, Bedroom 1, Bedroom 6
Basement Daylight, Full
Main Level Bedrooms 1
Interior
Interior Features Breakfast Area, Floor Plan - Open, Dining Area, Entry Level Bedroom, Kitchen - Eat-In, Pantry, Primary Bath(s), Walk-in Closet(s)
Hot Water Electric
Heating Forced Air
Cooling Central A/C
Fireplaces Number 1
Fireplace Y
Heat Source Electric
Exterior
Garage Spaces 3.0
Waterfront N
Water Access N
Accessibility None
Total Parking Spaces 3
Garage N
Building
Story 3
Foundation Permanent
Sewer Public Sewer
Water Public
Architectural Style Colonial
Level or Stories 3
Additional Building Above Grade
New Construction N
Schools
Elementary Schools Seven Oaks
Middle Schools Macarthur
High Schools Meade
School District Anne Arundel County Public Schools
Others
Pets Allowed Y
Senior Community No
Tax ID 020468090064468
Ownership Fee Simple
SqFt Source Estimated
Acceptable Financing Cash, Conventional, FHA, VA
Horse Property N
Listing Terms Cash, Conventional, FHA, VA
Financing Cash,Conventional,FHA,VA
Special Listing Condition Standard
Pets Description No Pet Restrictions
Read Less
Want to know what your home might be worth? Contact us for a FREE valuation!

Our team is ready to help you sell your home for the highest possible price ASAP

Bought with David T Jones-Dove • Taylor Properties






