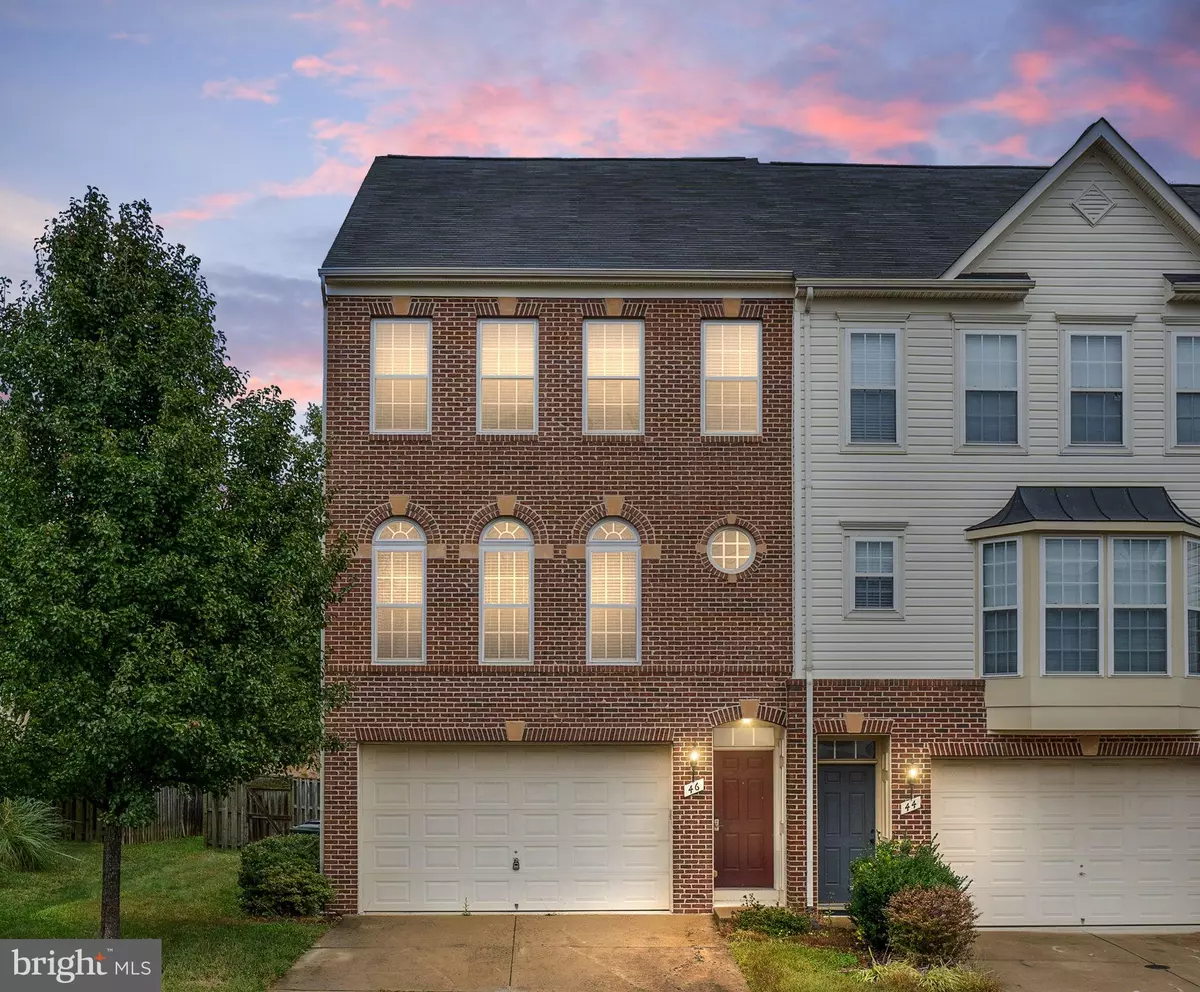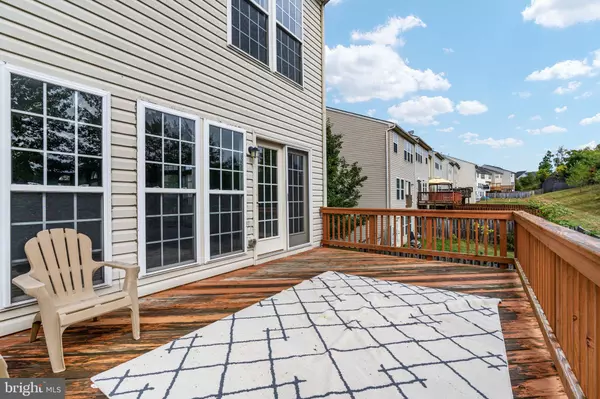$450,000
$450,000
For more information regarding the value of a property, please contact us for a free consultation.
46 HUNTING CREEK LN Stafford, VA 22556
3 Beds
3 Baths
2,742 SqFt
Key Details
Sold Price $450,000
Property Type Townhouse
Sub Type End of Row/Townhouse
Listing Status Sold
Purchase Type For Sale
Square Footage 2,742 sqft
Price per Sqft $164
Subdivision Woodstream
MLS Listing ID VAST2015544
Sold Date 10/31/22
Style Colonial
Bedrooms 3
Full Baths 2
Half Baths 1
HOA Fees $80/mo
HOA Y/N Y
Abv Grd Liv Area 2,130
Originating Board BRIGHT
Year Built 2008
Annual Tax Amount $3,491
Tax Year 2022
Lot Size 3,715 Sqft
Acres 0.09
Property Description
**FULLY RENOVATED** This Spacious Brick Front End Unit Townhome is centrally located minutes from I-95, Commuter Parking, and Quantico! Bump Outs on All Levels offer a Larger and More Open Floorplan with Sunroom/Dining Area that leads out to a rear deck overlooking a Fenced-In Back Yard. Fully Renovated in 2022! The Main Level is perfect for Entertaining with an Open Concept Floorplan featuring a Central Kitchen with plenty of Granite Serving Area/Counter Space, Breakfast Nook, Brand New Double Ovens, Brand New Cook Top, Brand New Refrigerator, Brand New Dishwasher and easy access to the Living Area, Dining Area and Huge 19'x11.5' Balcony Deck. The Primary Bedroom Suite is Enormous and has TWO Large Walk-In Closets, Brand New Carpet and a Fully Renovated Master Bathroom with Walk-In Shower, Jacuzzi Tub, Dual Sink Vanity, Water Closet and Brand New Porcelain Tile Floor! Brand New Luxury Vinyl Plank, Brand New Carpet and Fresh Paint throughout! Lower Level Family Room has a Walk-Out exit to the open Backyard and is Wired for all of your Entertainment Needs. New HVAC (2021) and Newer Hot Water Heater. GPS DOES NOT WORK - From 95, go West on Garrisonville, Right on Staffordboro, Right on Woodstream to Traffic Circle. Take First Right onto Pike, Left on Hunting Creek. The Home is on the Right.
Location
State VA
County Stafford
Zoning R2
Rooms
Other Rooms Living Room, Dining Room, Primary Bedroom, Bedroom 2, Bedroom 3, Kitchen, Family Room, Primary Bathroom
Basement Fully Finished, Windows, Walkout Level
Interior
Interior Features Carpet, Ceiling Fan(s), Floor Plan - Open, Kitchen - Gourmet, Kitchen - Island, Kitchen - Table Space, Breakfast Area, Combination Kitchen/Dining, Combination Kitchen/Living, Dining Area, Pantry, Primary Bath(s), Soaking Tub, Stall Shower, Tub Shower, Upgraded Countertops, Walk-in Closet(s), Other
Hot Water Natural Gas
Heating Forced Air
Cooling Central A/C
Flooring Carpet, Luxury Vinyl Plank
Equipment Built-In Microwave, Dishwasher, Disposal, Cooktop, Dryer, Icemaker, Oven - Wall, Refrigerator, Washer
Appliance Built-In Microwave, Dishwasher, Disposal, Cooktop, Dryer, Icemaker, Oven - Wall, Refrigerator, Washer
Heat Source Natural Gas
Exterior
Exterior Feature Deck(s)
Garage Garage - Front Entry
Garage Spaces 3.0
Fence Fully
Amenities Available Pool - Outdoor, Jog/Walk Path, Tot Lots/Playground
Waterfront N
Water Access N
Accessibility None
Porch Deck(s)
Attached Garage 2
Total Parking Spaces 3
Garage Y
Building
Lot Description Backs to Trees
Story 3
Foundation Slab
Sewer Public Sewer
Water Public
Architectural Style Colonial
Level or Stories 3
Additional Building Above Grade, Below Grade
New Construction N
Schools
Elementary Schools Anne E. Moncure
Middle Schools Shirley C. Heim
High Schools North Stafford
School District Stafford County Public Schools
Others
Pets Allowed Y
Senior Community No
Tax ID 21Z 1 166
Ownership Fee Simple
SqFt Source Assessor
Acceptable Financing Cash, Conventional, FHA, VA
Listing Terms Cash, Conventional, FHA, VA
Financing Cash,Conventional,FHA,VA
Special Listing Condition Standard
Pets Description No Pet Restrictions
Read Less
Want to know what your home might be worth? Contact us for a FREE valuation!

Our team is ready to help you sell your home for the highest possible price ASAP

Bought with Rodrick F Obee • EXP Realty, LLC






