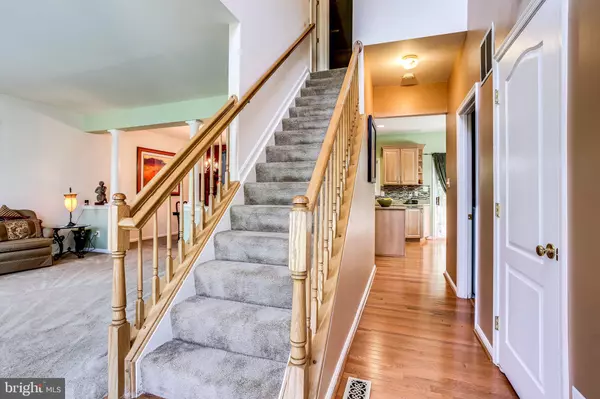$599,999
$599,999
For more information regarding the value of a property, please contact us for a free consultation.
1874 DISNEY ESTATES CIR Severn, MD 21144
4 Beds
4 Baths
3,924 SqFt
Key Details
Sold Price $599,999
Property Type Single Family Home
Sub Type Detached
Listing Status Sold
Purchase Type For Sale
Square Footage 3,924 sqft
Price per Sqft $152
Subdivision Disney Estates
MLS Listing ID MDAA471788
Sold Date 10/08/21
Style Colonial
Bedrooms 4
Full Baths 2
Half Baths 2
HOA Fees $22/ann
HOA Y/N Y
Abv Grd Liv Area 2,616
Originating Board BRIGHT
Year Built 1995
Annual Tax Amount $4,620
Tax Year 2021
Lot Size 10,780 Sqft
Acres 0.25
Property Description
Enjoy a lifetime of relaxation in this elegant, classic colonial that has been thoroughly updated, making it move-in ready! Step past the stately front exterior and into the bright, open concept main level. Gracious formal living and dining rooms make for easy entertaining with an ideal flow. Continue into the well-appointed kitchen which features gleaming hardwood floors, sparkling granite counters, a center island, stainless steel appliances, and an open sight line to the sunlit breakfast area and cozy family room. Perfectly punctuated by a brick surround fireplace, the family room features a soaring vaulted ceiling with a sky light and is ideal for relaxing after a long day. With access out to the back deck with steps down to the brick patio, both beautifully shaded by mature trees, the main level is truly an entertainers paradise. Back inside, make your way upstairs and be welcomed by four generously sized bedrooms. The sizable
owners suite offers a vaulted ceiling, a walk-in closet, and private attached bath with a soaking tub, separate shower, and dual granite-topped sinks. The secondary bedrooms are all generously sized to allow for any number of comfortable configurations. The lower level has been fully finished to include a fabulous rec room with an abundance of space to use as you see fit. Plenty of room for storage, a home office, media room, and more! Finally, this home is completed by its excellent location. Situated in the coveted Disney
Estates complex in Severn, youll enjoy its peaceful location yet easy, convenient access to major routes, hot spots, public transit, and so much more. This one is an absolute gem!
Location
State MD
County Anne Arundel
Zoning RESIDENTIAL
Rooms
Other Rooms Living Room, Dining Room, Primary Bedroom, Bedroom 2, Bedroom 3, Bedroom 4, Kitchen, Family Room, Study, Recreation Room
Basement Fully Finished, Sump Pump, Windows
Interior
Hot Water Natural Gas
Heating Forced Air
Cooling Ceiling Fan(s), Central A/C
Flooring Carpet, Hardwood
Fireplaces Number 1
Fireplaces Type Gas/Propane
Fireplace Y
Heat Source Natural Gas
Laundry Main Floor
Exterior
Garage Garage - Front Entry, Garage Door Opener
Garage Spaces 5.0
Waterfront N
Water Access N
Roof Type Architectural Shingle
Accessibility None
Attached Garage 2
Total Parking Spaces 5
Garage Y
Building
Story 3
Sewer Public Sewer
Water Public
Architectural Style Colonial
Level or Stories 3
Additional Building Above Grade, Below Grade
Structure Type Vaulted Ceilings,9'+ Ceilings
New Construction N
Schools
School District Anne Arundel County Public Schools
Others
Senior Community No
Tax ID 020421190080072
Ownership Fee Simple
SqFt Source Assessor
Acceptable Financing Cash, FHA, VA, Conventional
Horse Property N
Listing Terms Cash, FHA, VA, Conventional
Financing Cash,FHA,VA,Conventional
Special Listing Condition Standard
Read Less
Want to know what your home might be worth? Contact us for a FREE valuation!

Our team is ready to help you sell your home for the highest possible price ASAP

Bought with Sherrise J Purnell • Samson Properties






