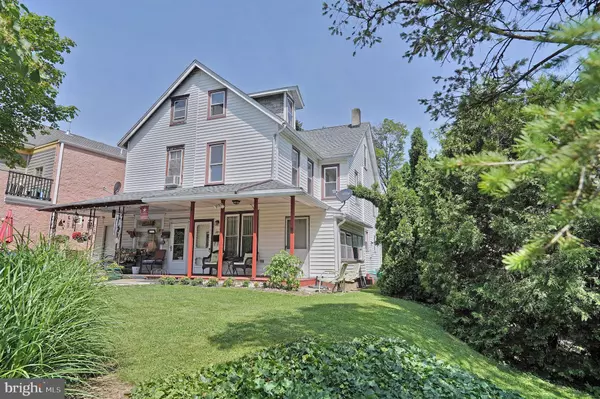$190,000
$192,500
1.3%For more information regarding the value of a property, please contact us for a free consultation.
2243 W WALNUT ST Allentown, PA 18104
3 Beds
2 Baths
1,426 SqFt
Key Details
Sold Price $190,000
Property Type Single Family Home
Sub Type Twin/Semi-Detached
Listing Status Sold
Purchase Type For Sale
Square Footage 1,426 sqft
Price per Sqft $133
Subdivision Hamilton Park
MLS Listing ID PALH2000182
Sold Date 08/31/21
Style Colonial
Bedrooms 3
Full Baths 1
Half Baths 1
HOA Y/N N
Abv Grd Liv Area 1,426
Originating Board BRIGHT
Year Built 1890
Annual Tax Amount $3,180
Tax Year 2020
Lot Size 3,297 Sqft
Acres 0.08
Lot Dimensions 26.98 x 108.16
Property Description
Welcome to 2243 W Walnut St, located in the West End in Hamilton Park. When entering this twin home there is 1400+ sf of living space on first & second floors. Both floors have engineered hardwood throughout. The 1st floor features a convient powder room & sunlight filled living room that is open to dining rm & kitchen, offering spacious & easy flow for entertaining. The kitchen has been remodeled w/granite countertops. Glass top range, dishwasher, refrigerator are included. Off the kitchen there is a mud room with washer & dryer. There are three bedrooms on the 2nd flr (no walk throughs) with closets & full bath w/tub & shower. Attic and basement used for additional storage. Enjoy the covered porch relaxing with a book. Separate entrance on porch to office/craft room or man cave use your imagination. Central Air, Gas heat (2015), roof (2020) & newer windows. A short walk to Union Terrace Elementary school, Cedar Beach, Youell's and many other activities. Nothing to do but move in!
Location
State PA
County Lehigh
Area Allentown City (12302)
Zoning R-M
Rooms
Other Rooms Living Room, Dining Room, Bedroom 2, Bedroom 3, Kitchen, Den, Bedroom 1, Laundry, Attic, Full Bath, Half Bath
Basement Full, Dirt Floor
Interior
Interior Features Attic
Hot Water Natural Gas
Heating Forced Air
Cooling Ceiling Fan(s), Central A/C
Flooring Hardwood
Equipment Dishwasher, Washer, Dryer, Microwave, Refrigerator
Appliance Dishwasher, Washer, Dryer, Microwave, Refrigerator
Heat Source Natural Gas
Exterior
Waterfront N
Water Access N
Roof Type Asphalt
Accessibility 2+ Access Exits
Garage N
Building
Story 2
Sewer Public Sewer
Water Public
Architectural Style Colonial
Level or Stories 2
Additional Building Above Grade, Below Grade
New Construction N
Schools
School District Allentown
Others
Senior Community No
Tax ID 549626243479-00001
Ownership Fee Simple
SqFt Source Estimated
Acceptable Financing Cash, Conventional
Listing Terms Cash, Conventional
Financing Cash,Conventional
Special Listing Condition Standard
Read Less
Want to know what your home might be worth? Contact us for a FREE valuation!

Our team is ready to help you sell your home for the highest possible price ASAP

Bought with Non Member • Non Subscribing Office






