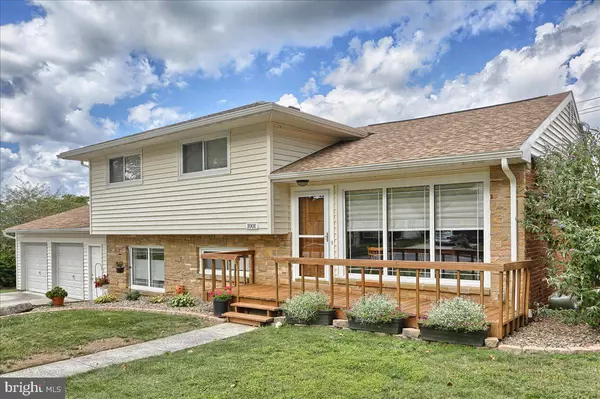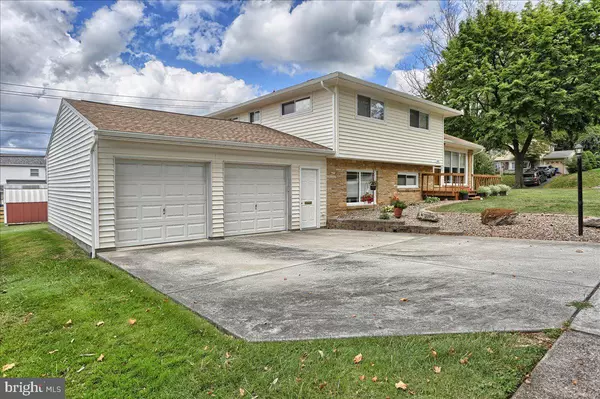$310,000
$279,900
10.8%For more information regarding the value of a property, please contact us for a free consultation.
1001 SWARTHMORE RD New Cumberland, PA 17070
3 Beds
3 Baths
1,778 SqFt
Key Details
Sold Price $310,000
Property Type Single Family Home
Sub Type Detached
Listing Status Sold
Purchase Type For Sale
Square Footage 1,778 sqft
Price per Sqft $174
Subdivision Drexel Hills
MLS Listing ID PACB2014460
Sold Date 10/31/22
Style Split Level
Bedrooms 3
Full Baths 2
Half Baths 1
HOA Y/N N
Abv Grd Liv Area 1,778
Originating Board BRIGHT
Year Built 1955
Annual Tax Amount $3,703
Tax Year 2022
Lot Size 0.270 Acres
Acres 0.27
Property Description
Super sweet split level home in the popular Drexel Hills neighborhood! Home features 3 bedrooms, 2.5 bathrooms, 1,778 sq. ft. and a 2-car garage, all on a nice, corner .27 acre lot! Walk in to a beautiful, oversized and versatile vaulted living room/dining room with wood burning fireplace, original woodwork and built-ins! The lower level features a family room, half bath/laundry room and an updated kitchen with granite countertops and all appliances, including a gas stove (electric oven & warmer), dishwasher, refrigerator and disposal! The upper level features the 3 bedrooms, one being a master with full bath plus another bedroom with walk-in closet! Lowest level is a basement with all the mechanicals and shelving that will stay. Plenty of closets throughout, including a coat closet, linen closet and cedar closet. A 2-car garage tops this one off, with 2 separate doors and openers. This home is located on a large, corner, level lot. A one year Basic First American Home Warranty is included, for peace of mind coverage on all mechanicals! Convenient to I-83, I-81 and Route 581, as well as all things New Cumberland and Camp Hill. Schedule a showing today!
Location
State PA
County Cumberland
Area New Cumberland Boro (14425)
Zoning RESIDENTIAL
Rooms
Other Rooms Living Room, Primary Bedroom, Bedroom 2, Bedroom 3, Kitchen, Family Room, Bathroom 2, Primary Bathroom
Basement Drain, Interior Access, Shelving, Unfinished
Interior
Interior Features Breakfast Area, Carpet, Cedar Closet(s), Ceiling Fan(s), Dining Area, Family Room Off Kitchen, Kitchen - Eat-In, Kitchen - Island, Pantry, Primary Bath(s), Tub Shower, Stall Shower, Upgraded Countertops, Walk-in Closet(s), Wood Floors
Hot Water Natural Gas
Heating Forced Air
Cooling Central A/C
Flooring Carpet, Laminate Plank, Solid Hardwood, Vinyl
Fireplaces Number 1
Fireplaces Type Fireplace - Glass Doors, Wood
Equipment Built-In Microwave, Dishwasher, Disposal, Oven/Range - Gas, Refrigerator
Furnishings No
Fireplace Y
Window Features Double Pane,Energy Efficient,Insulated,Replacement,Screens
Appliance Built-In Microwave, Dishwasher, Disposal, Oven/Range - Gas, Refrigerator
Heat Source Natural Gas
Laundry Lower Floor
Exterior
Exterior Feature Porch(es)
Garage Garage - Front Entry, Oversized
Garage Spaces 6.0
Waterfront N
Water Access N
View Garden/Lawn
Roof Type Architectural Shingle
Street Surface Black Top
Accessibility None
Porch Porch(es)
Road Frontage Boro/Township
Attached Garage 2
Total Parking Spaces 6
Garage Y
Building
Lot Description Corner, Front Yard, Landscaping, Level, Rear Yard, SideYard(s)
Story 4
Foundation Block
Sewer Public Sewer
Water Public
Architectural Style Split Level
Level or Stories 4
Additional Building Above Grade, Below Grade
Structure Type Cathedral Ceilings,Dry Wall,Vaulted Ceilings,Wood Walls
New Construction N
Schools
High Schools Cedar Cliff
School District West Shore
Others
Senior Community No
Tax ID 26-24-0809-187
Ownership Fee Simple
SqFt Source Assessor
Security Features Smoke Detector,Carbon Monoxide Detector(s)
Acceptable Financing Cash, FHA, VA, Conventional
Horse Property N
Listing Terms Cash, FHA, VA, Conventional
Financing Cash,FHA,VA,Conventional
Special Listing Condition Standard
Read Less
Want to know what your home might be worth? Contact us for a FREE valuation!

Our team is ready to help you sell your home for the highest possible price ASAP

Bought with Shannon Clayton • Keller Williams Realty






