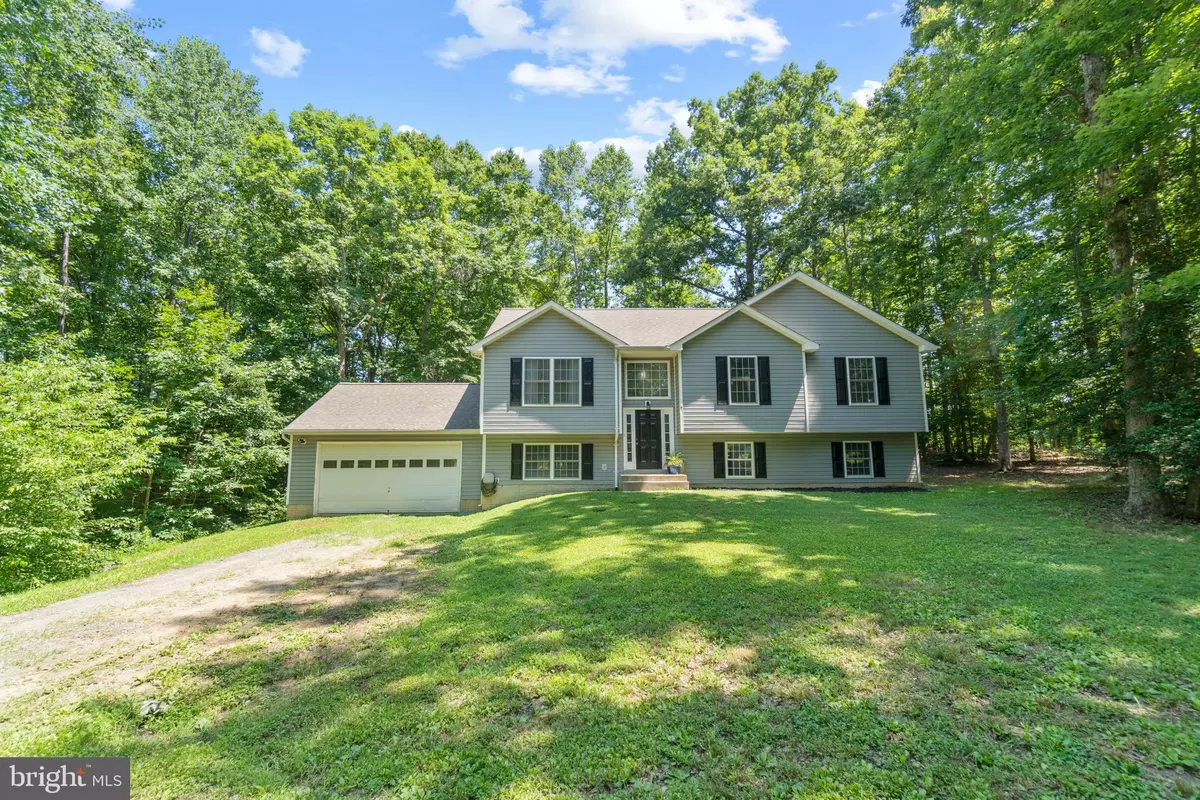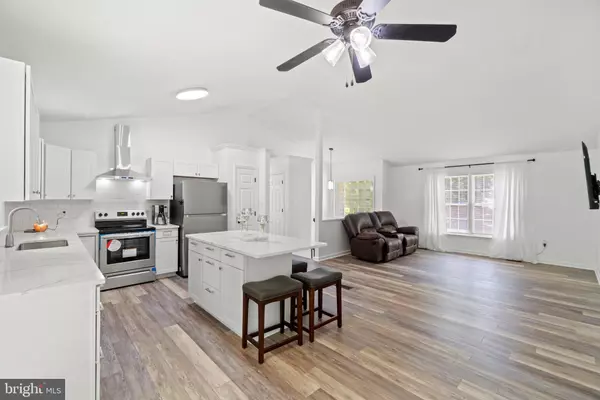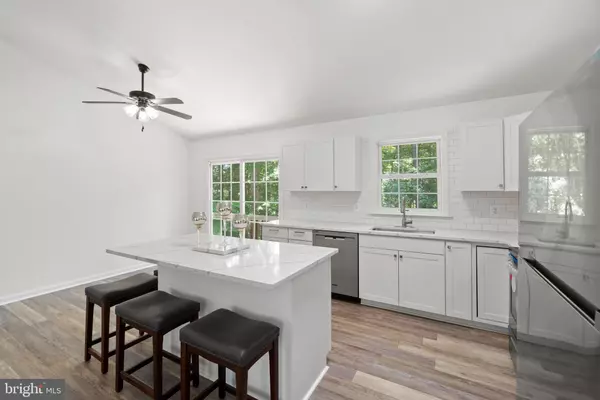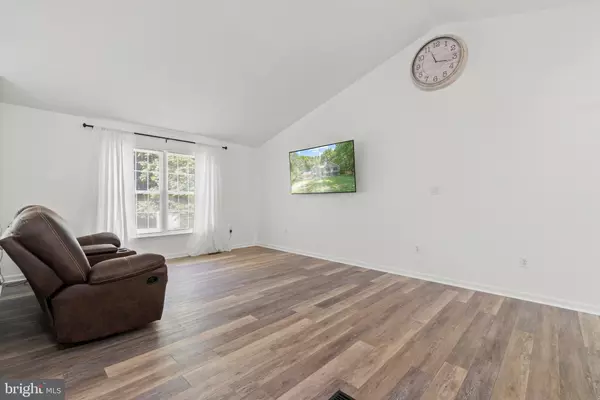$480,000
$490,000
2.0%For more information regarding the value of a property, please contact us for a free consultation.
204 NORMAN RD Stafford, VA 22554
4 Beds
3 Baths
2,546 SqFt
Key Details
Sold Price $480,000
Property Type Single Family Home
Sub Type Detached
Listing Status Sold
Purchase Type For Sale
Square Footage 2,546 sqft
Price per Sqft $188
Subdivision Saratoga
MLS Listing ID VAST2014024
Sold Date 10/07/22
Style Split Foyer
Bedrooms 4
Full Baths 3
HOA Y/N N
Abv Grd Liv Area 1,346
Originating Board BRIGHT
Year Built 2004
Annual Tax Amount $2,802
Tax Year 2021
Lot Size 3.006 Acres
Acres 3.01
Property Description
Three Plus Acre wooded lot with tons of wildlife for viewing or hunting on your own property. Property also has atv riding trails. Home is remodeled 4 bedroom 3 full bathrooms with an additional office space and large laundry room with open floor plan. Kitchen has quartz countertops for easy maintenance that is food prep and heat safe along with all new kitchen appliances. Home has large bedrooms, vaulted ceilings, walk in closets, and oversized 2 car garage.
New HVAC, French doors and water system 2021. New water heater 2022. Home has stain master carpet with transferable warranty to new owner. Luxury vinyl plank throughout home is waterproof. Additional hidden storage on lower level behind art canvas. 6.8 miles to Quantico, 1.8 miles to Potomac point winery, 5.1 miles to Wide water state park and beach, 4.7 miles to Patawomeck Park and playground, and 10 miles to 610 for shopping and dining. LAND SURVEY DONE IN 2021
***Price Reduced!!!****
Location
State VA
County Stafford
Zoning A2
Rooms
Other Rooms Living Room, Primary Bedroom, Bedroom 2, Bedroom 3, Bedroom 4, Kitchen, Family Room, Laundry, Office, Primary Bathroom, Full Bath, Half Bath
Basement Rear Entrance, Walkout Level, Windows, Fully Finished
Main Level Bedrooms 3
Interior
Interior Features Combination Kitchen/Dining, Kitchen - Island, Walk-in Closet(s), Water Treat System
Hot Water Electric
Heating Heat Pump(s)
Cooling Central A/C, Ceiling Fan(s)
Flooring Carpet, Luxury Vinyl Plank
Equipment Dishwasher, Refrigerator, Stove, Range Hood
Fireplace N
Appliance Dishwasher, Refrigerator, Stove, Range Hood
Heat Source Electric
Exterior
Parking Features Garage - Front Entry, Garage Door Opener
Garage Spaces 10.0
Water Access N
Roof Type Asphalt
Accessibility Other
Attached Garage 2
Total Parking Spaces 10
Garage Y
Building
Lot Description Backs to Trees
Story 2
Foundation Other
Sewer Septic < # of BR, Septic = # of BR
Water Well
Architectural Style Split Foyer
Level or Stories 2
Additional Building Above Grade, Below Grade
Structure Type Vaulted Ceilings
New Construction N
Schools
School District Stafford County Public Schools
Others
Pets Allowed Y
Senior Community No
Tax ID 22L 4
Ownership Fee Simple
SqFt Source Estimated
Acceptable Financing Cash, Conventional, FHA, VHDA, VA
Listing Terms Cash, Conventional, FHA, VHDA, VA
Financing Cash,Conventional,FHA,VHDA,VA
Special Listing Condition Standard
Pets Allowed No Pet Restrictions
Read Less
Want to know what your home might be worth? Contact us for a FREE valuation!

Our team is ready to help you sell your home for the highest possible price ASAP

Bought with Ivan Alberto Ortega • Samson Properties






