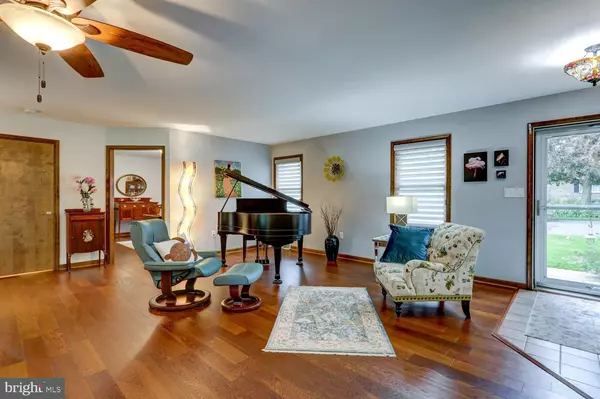$391,000
$385,000
1.6%For more information regarding the value of a property, please contact us for a free consultation.
411 GRANT RD Adamstown, PA 19501
3 Beds
3 Baths
2,328 SqFt
Key Details
Sold Price $391,000
Property Type Single Family Home
Sub Type Detached
Listing Status Sold
Purchase Type For Sale
Square Footage 2,328 sqft
Price per Sqft $167
Subdivision Adamstown Borough
MLS Listing ID PALA2018518
Sold Date 07/14/22
Style Ranch/Rambler
Bedrooms 3
Full Baths 2
Half Baths 1
HOA Y/N N
Abv Grd Liv Area 2,328
Originating Board BRIGHT
Year Built 1991
Annual Tax Amount $6,012
Tax Year 2021
Lot Size 0.380 Acres
Acres 0.38
Lot Dimensions 0.00 x 0.00
Property Description
Spectacular 1 floor living in Adamstown Borough! As you enter the front door you will fall in love with the open living room with beautiful views out the back of the home from the wall of windows!! With all new flooring the flow of this home glides from living room, to formal dining room, to bedroom areas seamlessly. The spacious kitchen offers tile floor, eat in area, plenty of work space & storage, with convenient doors to the deck & garage. Spacious master suite plus 2 additional bedroom all with huge closets. 1st floor laundry conveniently located on the first floor. The sunroom is where you will spend time enjoying the beautiful view, this room offers tile floor & plenty of windows. Maybe you prefer sitting in the screen in porch or deck, this home offers you all three areas to enjoy the birds & wildlife in the back of the home! The oversized two car garage has a cedar closet plus a workshop and can hold two cars easily! The basement can be accessed from the garage. This home has been meticulously maintained! Enjoy the small town living Adamstown offers! Adamstown has a fantastic new library, public pool, walking trail, park & coming soon pickleball courts!! This small town offers wonderful amenities for its residents! Schedule your showing today!!
Location
State PA
County Lancaster
Area Adamstown Boro (10501)
Zoning RES
Rooms
Other Rooms Living Room, Dining Room, Primary Bedroom, Bedroom 2, Bedroom 3, Kitchen, Sun/Florida Room, Exercise Room, Laundry, Workshop, Bathroom 2, Primary Bathroom, Half Bath
Basement Unfinished, Interior Access
Main Level Bedrooms 3
Interior
Interior Features Ceiling Fan(s), Carpet, Floor Plan - Open, Walk-in Closet(s)
Hot Water Electric
Heating Heat Pump(s)
Cooling Central A/C
Equipment Dishwasher, Refrigerator, Oven/Range - Electric
Appliance Dishwasher, Refrigerator, Oven/Range - Electric
Heat Source Electric
Laundry Main Floor
Exterior
Garage Garage - Front Entry
Garage Spaces 2.0
Waterfront N
Water Access N
Roof Type Architectural Shingle
Accessibility None
Attached Garage 2
Total Parking Spaces 2
Garage Y
Building
Story 1
Foundation Permanent
Sewer Public Sewer
Water Public
Architectural Style Ranch/Rambler
Level or Stories 1
Additional Building Above Grade, Below Grade
New Construction N
Schools
School District Cocalico
Others
Senior Community No
Tax ID 010-02784-0-0000
Ownership Fee Simple
SqFt Source Assessor
Acceptable Financing Cash, Conventional
Listing Terms Cash, Conventional
Financing Cash,Conventional
Special Listing Condition Standard
Read Less
Want to know what your home might be worth? Contact us for a FREE valuation!

Our team is ready to help you sell your home for the highest possible price ASAP

Bought with Wendy L Stauffer • Kingsway Realty - Ephrata






