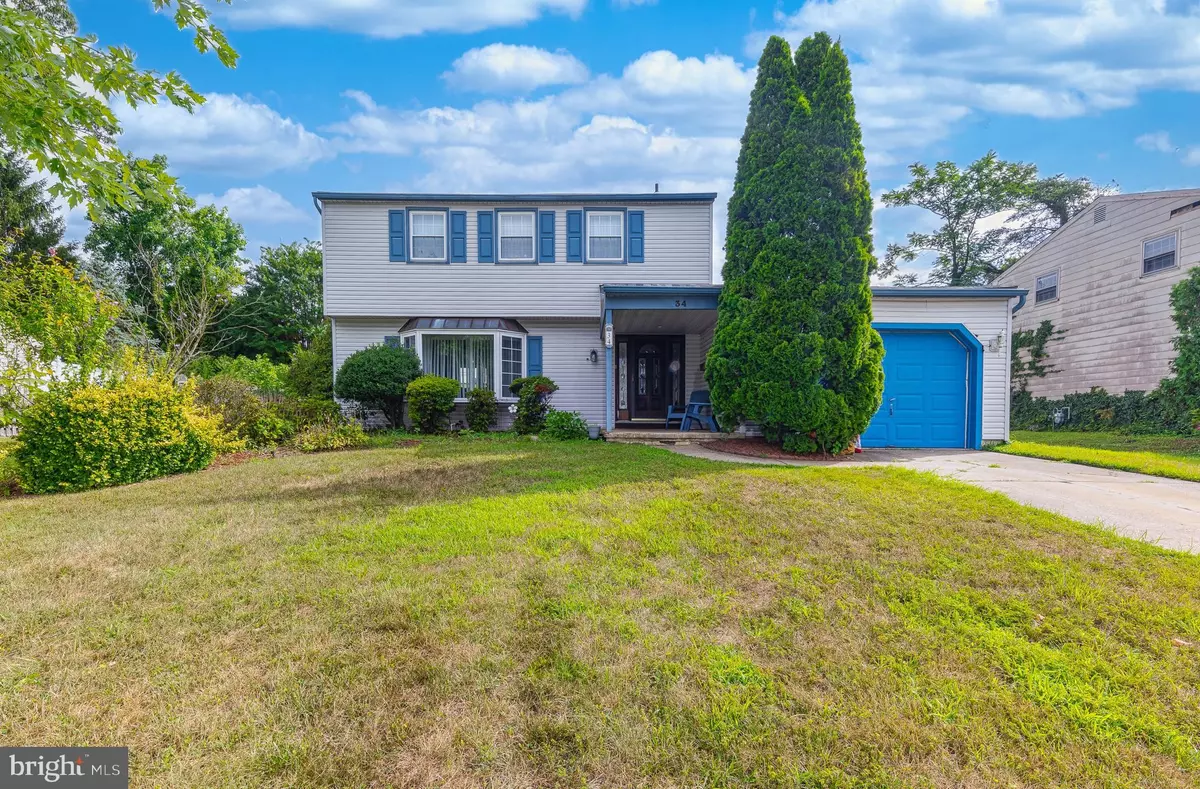$295,000
$295,000
For more information regarding the value of a property, please contact us for a free consultation.
34 CEDAR CREEK DR Clementon, NJ 08021
4 Beds
3 Baths
1,830 SqFt
Key Details
Sold Price $295,000
Property Type Single Family Home
Sub Type Detached
Listing Status Sold
Purchase Type For Sale
Square Footage 1,830 sqft
Price per Sqft $161
Subdivision Glen Oaks
MLS Listing ID NJCD2031212
Sold Date 10/28/22
Style Colonial
Bedrooms 4
Full Baths 2
Half Baths 1
HOA Y/N N
Abv Grd Liv Area 1,830
Originating Board BRIGHT
Year Built 1970
Annual Tax Amount $8,965
Tax Year 2020
Lot Size 9,601 Sqft
Acres 0.22
Lot Dimensions 75.00 x 128.00
Property Description
Sellers say Make An Offer! Here's your opportunity to live in the highly sought after Glen Oaks Development in Gloucester Township! This four bedroom, two and a half bath home is just waiting for its new owners. As you enter the front of the home, take notice of the open front porch, perfect for enjoying a morning cup of coffee. The living room is spacious and adjoins the formal dining room. The kitchen is newer and boasts cherry cabinets and stainless steel appliances and leads to a sunken family room with gas fireplace. A large primary bedroom with full bath, three secondary bedrooms, and a hall bath complete the second floor. The basement is mostly finished and would make a great man-cave or playroom! Fenced backyard, less than a year-old roof, newer HVAC and newer windows complete the amenities of this home. This home is getting a fresh coat of paint and a one year Home Warranty is offered.
Location
State NJ
County Camden
Area Gloucester Twp (20415)
Zoning RESIDENTIAL
Rooms
Other Rooms Living Room, Dining Room, Primary Bedroom, Bedroom 2, Bedroom 3, Kitchen, Family Room, Bedroom 1
Basement Fully Finished
Interior
Hot Water Natural Gas
Heating Forced Air
Cooling Central A/C
Heat Source Natural Gas
Exterior
Garage Garage - Front Entry
Garage Spaces 1.0
Fence Fully
Water Access N
Accessibility None
Attached Garage 1
Total Parking Spaces 1
Garage Y
Building
Story 3
Foundation Block
Sewer Public Sewer
Water Public
Architectural Style Colonial
Level or Stories 3
Additional Building Above Grade, Below Grade
New Construction N
Schools
School District Black Horse Pike Regional Schools
Others
Senior Community No
Tax ID 15-10005-00004
Ownership Fee Simple
SqFt Source Assessor
Special Listing Condition Standard
Read Less
Want to know what your home might be worth? Contact us for a FREE valuation!

Our team is ready to help you sell your home for the highest possible price ASAP

Bought with Carlo Drogo Sr. • EXP Realty, LLC






