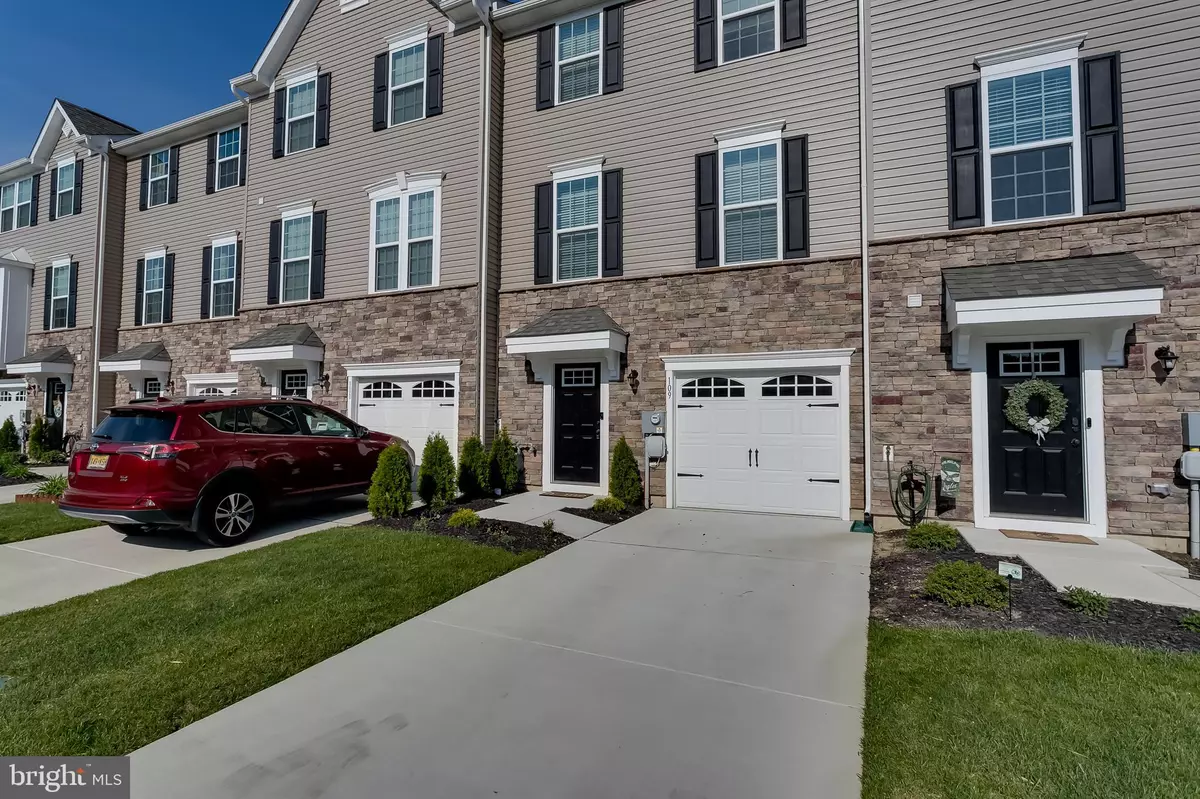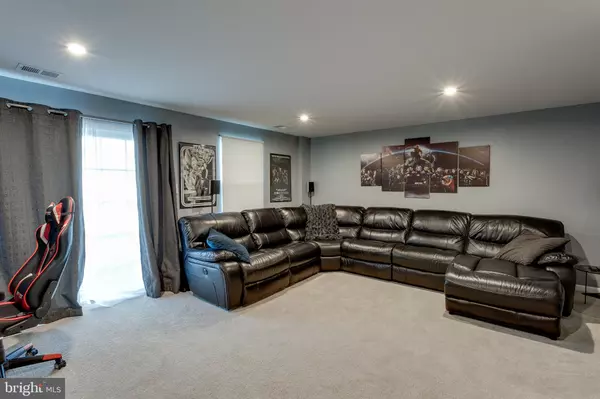$315,000
$339,900
7.3%For more information regarding the value of a property, please contact us for a free consultation.
109 BELFRY PL Sewell, NJ 08080
3 Beds
3 Baths
1,920 SqFt
Key Details
Sold Price $315,000
Property Type Townhouse
Sub Type Interior Row/Townhouse
Listing Status Sold
Purchase Type For Sale
Square Footage 1,920 sqft
Price per Sqft $164
Subdivision Pinnacle Place
MLS Listing ID NJGL274820
Sold Date 07/08/21
Style Traditional,Other
Bedrooms 3
Full Baths 2
Half Baths 1
HOA Fees $86/mo
HOA Y/N Y
Abv Grd Liv Area 1,920
Originating Board BRIGHT
Year Built 2020
Annual Tax Amount $7,797
Tax Year 2020
Lot Size 1,800 Sqft
Acres 0.04
Lot Dimensions 20.00 x 90.00
Property Description
Welcome to Sewell and this like-new, three story townhome located in desirable Washington Twp. This community offers a wooded backdrop, winding cul-de-sacs, a playground and convenience to commuter routes. It is also close to restaurants, shopping and offers a low maintenance lifestyle. The Mozart model offers an open floor plan with 3 bedrooms, 2.5 baths, a 1 car garage with a finished recreation room. Upon entering the home, you are greeted with carpeted steps to the second and third floors as well as a hallway leading to the finished family room behind the garage. This carpeted space offers room for large furniture as well as a big-screen TV, perfect for hosting viewing parties of all kinds. There is access to a covered, backyard patio here as well. As you climb the steps to the main level, you will be greeted with beautiful, open spaces including an oversized, gourmet, eat-in kitchen with recessed lighting, stainless steel appliances, upgraded dark chocolate cabinets, granite countertops, a large island and a double door pantry. Just off the kitchen is a lovely deck, large enough to enjoy your morning coffee or an evening cocktail with friends. Returning inside and through the kitchen is a large living room, perfect for entertaining or spending cozy winter nights. Heading up the stairs to the third level, you will find three well-appointed bedrooms, all fully carpeted throughout. The master bedroom boasts a tray ceiling with painted details and plenty of space for your furniture. There are windows to let in plenty of natural light. Moving into the master bathroom, you will find a double-sink, granite vanity and an oversized, glass-enclosed stall shower. Moving down the hall are two additional bedrooms and another full bathroom with a single vanity and tub/shower combination. This home offers close access to Route 55, 42, 322 and the Atlantic City Expressway, as well as Rowan University and Inspira Medical Center in Mullica Hill and the Scotland Run Golf Club. Make your appointment now to see this beautifully kept home!
Location
State NJ
County Gloucester
Area Washington Twp (20818)
Zoning RES
Rooms
Other Rooms Living Room, Dining Room, Kitchen, Den, Half Bath
Interior
Hot Water Natural Gas
Heating Forced Air
Cooling Central A/C
Heat Source Natural Gas
Exterior
Garage Basement Garage, Garage - Front Entry, Inside Access
Garage Spaces 1.0
Waterfront N
Water Access N
Accessibility None
Attached Garage 1
Total Parking Spaces 1
Garage Y
Building
Story 3
Sewer Public Sewer
Water Public
Architectural Style Traditional, Other
Level or Stories 3
Additional Building Above Grade, Below Grade
New Construction N
Schools
School District Washington Township Public Schools
Others
Senior Community No
Tax ID 18-00048 01-00099
Ownership Fee Simple
SqFt Source Assessor
Special Listing Condition Standard
Read Less
Want to know what your home might be worth? Contact us for a FREE valuation!

Our team is ready to help you sell your home for the highest possible price ASAP

Bought with James R Borden Jr. • Dodd & Company Realtors






