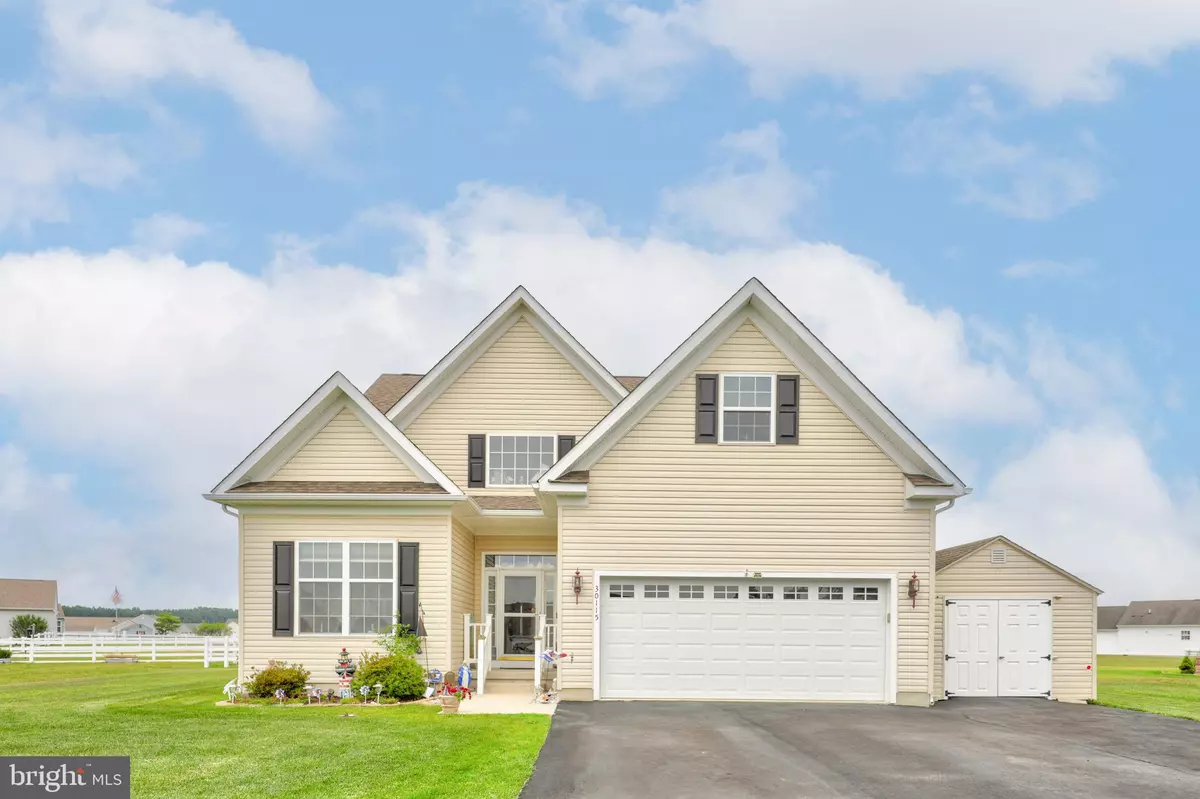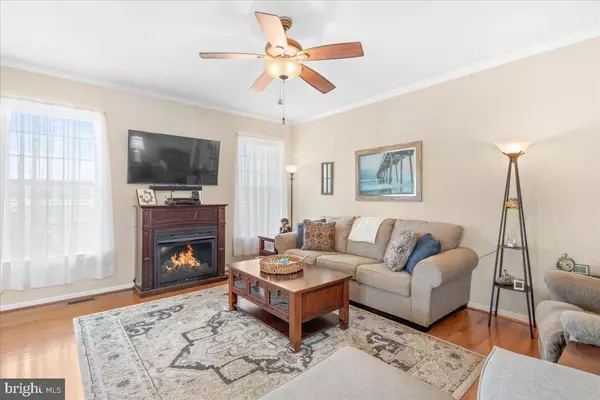$430,000
$425,000
1.2%For more information regarding the value of a property, please contact us for a free consultation.
30115 REGATTA BAY BLVD Lewes, DE 19958
3 Beds
2 Baths
1,695 SqFt
Key Details
Sold Price $430,000
Property Type Single Family Home
Sub Type Detached
Listing Status Sold
Purchase Type For Sale
Square Footage 1,695 sqft
Price per Sqft $253
Subdivision Heron Bay
MLS Listing ID DESU2024882
Sold Date 11/09/22
Style Contemporary
Bedrooms 3
Full Baths 2
HOA Fees $31
HOA Y/N Y
Abv Grd Liv Area 1,695
Originating Board BRIGHT
Year Built 2013
Annual Tax Amount $1,050
Tax Year 2021
Lot Size 0.500 Acres
Acres 0.5
Lot Dimensions 101.00 x 271.00
Property Description
This lovely and well-maintained 3 bedroom, 2 bath home sits a on a large, beautiful lot and features spacious living areas with beautiful wood flooring that extends into the kitchen and dining areas, custom Roman shades, and a large laundry room with storage and an additional sink. The large eat-in kitchen includes modern appliances, countertops, luxury vinyl flooring and lots of gorgeous cupboards and cabinets. The kitchen island features dual sinks, eat-in breakfast bar, and additional cabinet space. The sunny and airy master suite includes a large private bath with an oversized soaking tub. The additional bedrooms are large and feature ceiling fans which are located throughout the home for additional cooling and air circulation. The beautiful deck and brick patio are wonderful places to relax and entertain and the oversized lot features an irrigation system, a partially fenced wired fence, and a shed that has 55 amp service that is ideal for additional secure storage. The attached screened in garage includes a large storage area that is conveniently accessed by pull down stairs and the conditioned and encapsulated crawl space is outfitted with a new dehumidifier. This one-of-a-kind home is located in Heron Bay where you'll have access to the community pool, clubhouse with fitness room, tennis/pickleball/basketball courts, playgrounds and nicely landscaped common areas. This home is just a short drive to the beaches and all that Coastal Delaware has to offer…state parks, restaurants, shopping, entertainment, and lots more. Plan to visit today.
Location
State DE
County Sussex
Area Indian River Hundred (31008)
Zoning AR-1
Rooms
Main Level Bedrooms 3
Interior
Interior Features Breakfast Area, Ceiling Fan(s), Combination Dining/Living, Combination Kitchen/Dining, Combination Kitchen/Living, Dining Area, Entry Level Bedroom, Floor Plan - Open, Kitchen - Eat-In, Kitchen - Island, Recessed Lighting, Soaking Tub, Tub Shower, Upgraded Countertops, Wood Floors
Hot Water Propane
Heating Forced Air
Cooling Central A/C
Fireplaces Number 1
Fireplaces Type Gas/Propane
Equipment Range Hood, Exhaust Fan, Refrigerator, Icemaker, Dishwasher, Disposal, Microwave, Oven - Single, Water Heater, Dryer, Washer
Fireplace Y
Window Features Screens
Appliance Range Hood, Exhaust Fan, Refrigerator, Icemaker, Dishwasher, Disposal, Microwave, Oven - Single, Water Heater, Dryer, Washer
Heat Source Propane - Leased
Laundry Main Floor
Exterior
Exterior Feature Deck(s), Brick, Patio(s)
Garage Garage Door Opener, Garage - Front Entry, Inside Access, Additional Storage Area
Garage Spaces 4.0
Fence Electric, Partially, Rear
Amenities Available Basketball Courts, Club House, Common Grounds, Exercise Room, Library, Pool - Outdoor, Swimming Pool
Water Access N
Accessibility None
Porch Deck(s), Brick, Patio(s)
Attached Garage 2
Total Parking Spaces 4
Garage Y
Building
Lot Description Front Yard, Rear Yard, SideYard(s)
Story 1
Foundation Crawl Space
Sewer Public Sewer
Water Public
Architectural Style Contemporary
Level or Stories 1
Additional Building Above Grade, Below Grade
New Construction N
Schools
School District Cape Henlopen
Others
Pets Allowed N
HOA Fee Include Pool(s),Recreation Facility
Senior Community No
Tax ID 234-05.00-254.00
Ownership Fee Simple
SqFt Source Assessor
Security Features Smoke Detector,Security System
Acceptable Financing Cash, Conventional
Listing Terms Cash, Conventional
Financing Cash,Conventional
Special Listing Condition Standard
Read Less
Want to know what your home might be worth? Contact us for a FREE valuation!

Our team is ready to help you sell your home for the highest possible price ASAP

Bought with J. Martin Orlando • Bryan Realty Group






