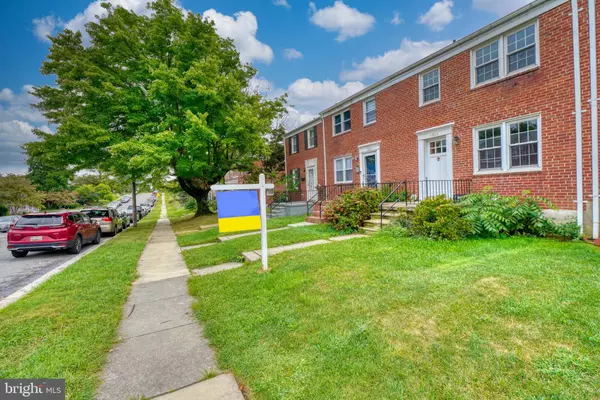$199,000
$199,000
For more information regarding the value of a property, please contact us for a free consultation.
1805 DARRICH DRIVE Parkville, MD 21234
3 Beds
2 Baths
1,341 SqFt
Key Details
Sold Price $199,000
Property Type Townhouse
Sub Type Interior Row/Townhouse
Listing Status Sold
Purchase Type For Sale
Square Footage 1,341 sqft
Price per Sqft $148
Subdivision Oakleigh Manor
MLS Listing ID MDBC2048734
Sold Date 10/21/22
Style Traditional
Bedrooms 3
Full Baths 1
Half Baths 1
HOA Y/N N
Abv Grd Liv Area 1,116
Originating Board BRIGHT
Year Built 1956
Annual Tax Amount $2,959
Tax Year 2022
Lot Size 2,052 Sqft
Acres 0.05
Property Description
Located in the quite neighborhood of Oakleigh, this townhome is just waiting for new owners to add their personal touches. Major updates include Roof and HVAC. The full basement gives you ample storage space for all your stuff plus additional recreation/ entertaining space with an exterior door and half bathroom. The rear yard is also fully fenced.
Location
State MD
County Baltimore
Zoning DR
Rooms
Basement Improved, Partially Finished, Outside Entrance, Heated
Interior
Interior Features Kitchen - Galley, Dining Area
Hot Water Natural Gas
Heating Forced Air
Cooling Central A/C
Flooring Hardwood
Furnishings No
Fireplace N
Heat Source Natural Gas
Laundry Basement
Exterior
Water Access N
Roof Type Architectural Shingle
Accessibility None
Garage N
Building
Story 3
Foundation Block
Sewer Public Sewer
Water Public
Architectural Style Traditional
Level or Stories 3
Additional Building Above Grade, Below Grade
New Construction N
Schools
Elementary Schools Oakleigh
Middle Schools Pine Grove
High Schools Loch Raven
School District Baltimore County Public Schools
Others
Pets Allowed N
Senior Community No
Tax ID 04090923750910
Ownership Fee Simple
SqFt Source Assessor
Acceptable Financing Conventional, Cash, FHA, FHA 203(b)
Listing Terms Conventional, Cash, FHA, FHA 203(b)
Financing Conventional,Cash,FHA,FHA 203(b)
Special Listing Condition Standard
Read Less
Want to know what your home might be worth? Contact us for a FREE valuation!

Our team is ready to help you sell your home for the highest possible price ASAP

Bought with Sandra O Benavente • ARS Real Estate Group






