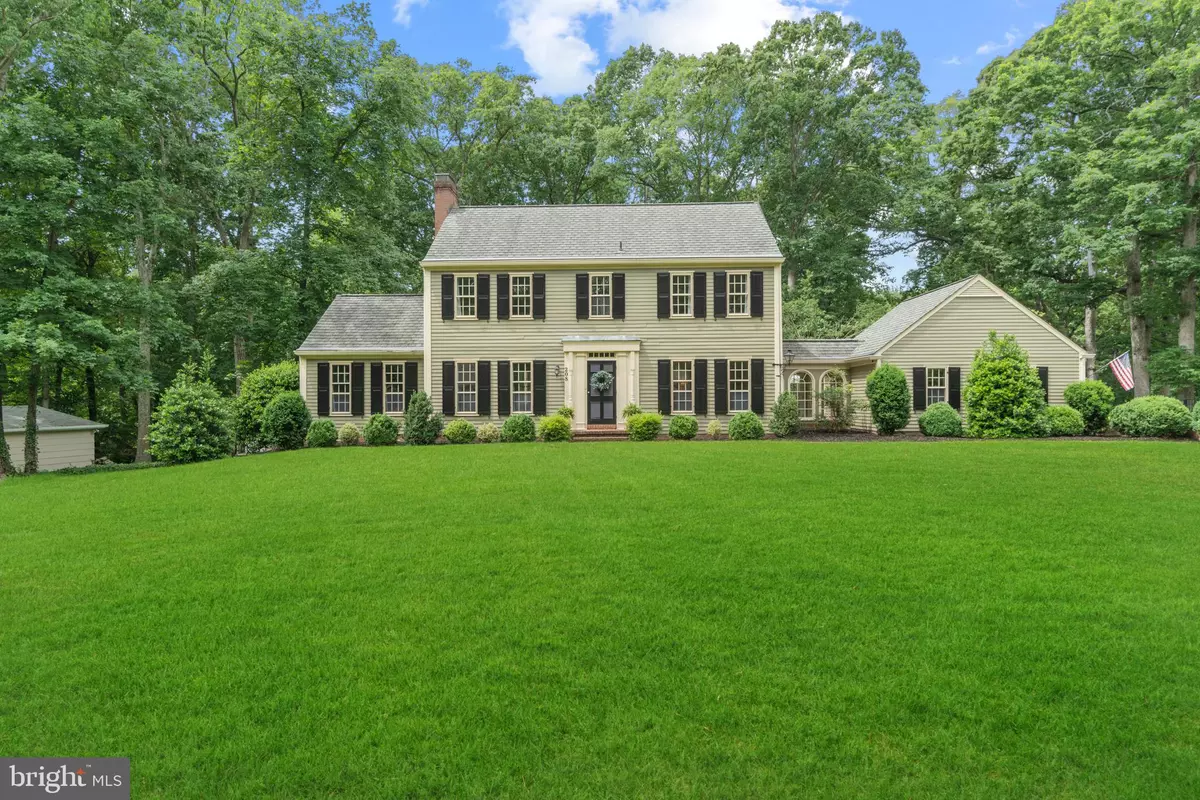$620,000
$620,000
For more information regarding the value of a property, please contact us for a free consultation.
208 LAKE SHORE DR Fredericksburg, VA 22405
5 Beds
4 Baths
2,180 SqFt
Key Details
Sold Price $620,000
Property Type Single Family Home
Sub Type Detached
Listing Status Sold
Purchase Type For Sale
Square Footage 2,180 sqft
Price per Sqft $284
Subdivision Argyle Heights
MLS Listing ID VAST2012258
Sold Date 07/17/22
Style Traditional
Bedrooms 5
Full Baths 3
Half Baths 1
HOA Y/N N
Abv Grd Liv Area 2,180
Originating Board BRIGHT
Year Built 1967
Annual Tax Amount $3,716
Tax Year 2021
Lot Size 0.666 Acres
Acres 0.67
Property Description
Fall in love with this stunning Argyle heights home 2/3 acre flat corner lot with beautiful curb appeal showcasing over 3,000 sqft of finished living space. This beautiful Colonial has a sunny breezeway that attaches to a large 2 car garage minutes away to downtown Fredericksburg. This 5bed / 3.5 ba also has a finished basement with walkup stairs to the large fenced-in beautiful backyard.
Lovely oakwood floors throughout main and upper level with gorgeous trim, crown molding and a fresh coat of paint. First floor primary bedroom has built-in bookcases, large windows and a full bathroom. Cook your favorite meal in the gourmet kitchen with granite counter tops, stainless steel appliances, solid wood cabinets, and ceramic tile floors. Main level also includes spacious living room with woodburning fireplace, formal dining room, and a bright and cheerful four seasons room surrounded by large arched windows with a passthrough to the kitchen perfect for those family gatherings.
Walk upstairs to the other primary suite with connecting bathroom, granite countertops and shower stall. The remaining 3 bedrooms has large closets, hardwood floors that share a full bathroom with tub.
Finished basement has recreation room with tile floors, wood burning fireplace, office/gym and laundry room. Whole house generated for stormy nights. This grand home is beautiful inside and out located in desirable Argyle Heights in the Stafford County school district. Take a stroll to Lake Carroll surrounded by beautiful mature trees. Close to 1-95, hospital and Downtown Fredericksburg for dining and shopping. This is a must see!
Location
State VA
County Stafford
Zoning R1
Rooms
Basement Fully Finished
Main Level Bedrooms 1
Interior
Hot Water Natural Gas
Heating Radiator
Cooling None
Flooring Solid Hardwood
Fireplaces Number 2
Fireplaces Type Wood, Brick
Equipment Stainless Steel Appliances, Built-In Microwave, Dishwasher, Dryer, Washer, Refrigerator, Oven/Range - Electric
Fireplace Y
Appliance Stainless Steel Appliances, Built-In Microwave, Dishwasher, Dryer, Washer, Refrigerator, Oven/Range - Electric
Heat Source Natural Gas
Exterior
Parking Features Garage - Side Entry
Garage Spaces 6.0
Fence Wrought Iron, Wood
Water Access N
View Trees/Woods
Roof Type Shingle,Wood
Accessibility None
Total Parking Spaces 6
Garage Y
Building
Story 2
Foundation Slab
Sewer Public Sewer
Water Public
Architectural Style Traditional
Level or Stories 2
Additional Building Above Grade, Below Grade
New Construction N
Schools
Elementary Schools Ferry Farm
Middle Schools Dixon-Smith
High Schools Stafford
School District Stafford County Public Schools
Others
Senior Community No
Tax ID 58A 5 221
Ownership Fee Simple
SqFt Source Assessor
Acceptable Financing Cash, Conventional, FHA, VA
Listing Terms Cash, Conventional, FHA, VA
Financing Cash,Conventional,FHA,VA
Special Listing Condition Standard
Read Less
Want to know what your home might be worth? Contact us for a FREE valuation!

Our team is ready to help you sell your home for the highest possible price ASAP

Bought with Suzy Stone • Century 21 Redwood Realty






