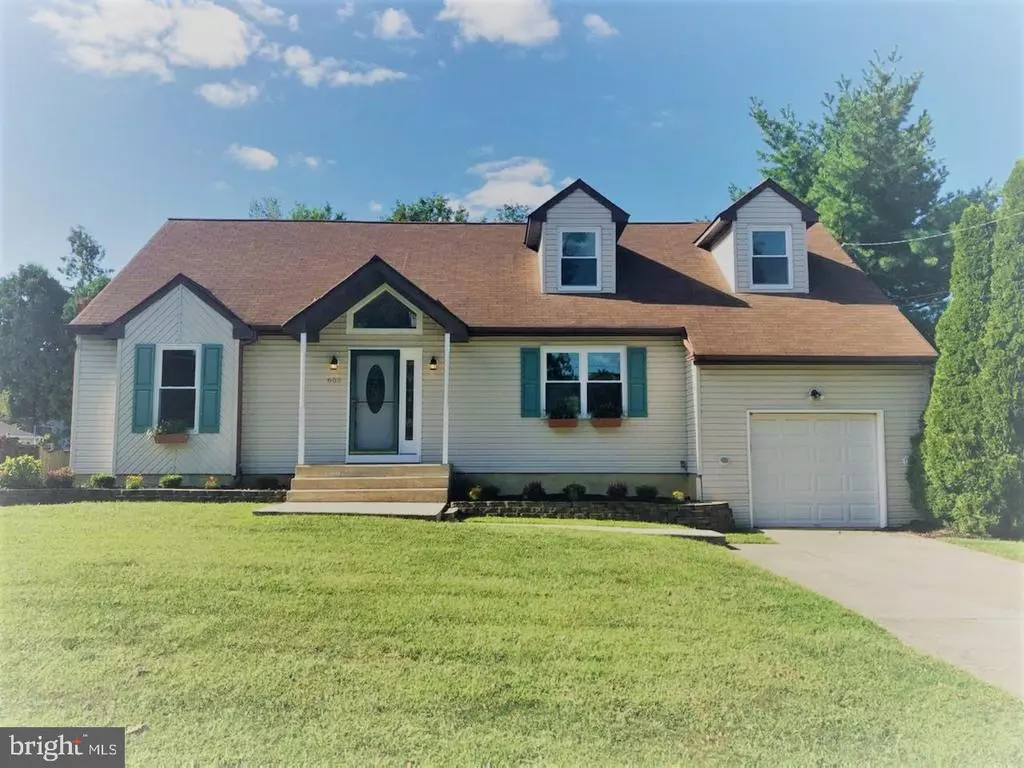$255,000
$250,000
2.0%For more information regarding the value of a property, please contact us for a free consultation.
602 JEROME AVE Cherry Hill, NJ 08002
3 Beds
2 Baths
1,784 SqFt
Key Details
Sold Price $255,000
Property Type Single Family Home
Sub Type Detached
Listing Status Sold
Purchase Type For Sale
Square Footage 1,784 sqft
Price per Sqft $142
Subdivision Kenilworth Estates
MLS Listing ID NJCD402592
Sold Date 10/26/20
Style Cape Cod,Contemporary
Bedrooms 3
Full Baths 2
HOA Y/N N
Abv Grd Liv Area 1,784
Originating Board BRIGHT
Year Built 1990
Annual Tax Amount $9,162
Tax Year 2019
Lot Size 9,200 Sqft
Acres 0.21
Lot Dimensions 80.00 x 115.00
Property Description
Don't miss this beauty! This newly remodeled Cape Code home has many new upgrades. Move into the open entryway where there is a closet to your left with ample storage space; moving forward you will find the living area with a wood burning fireplace to keep you cozy on cooler evenings. There are two bedrooms on the main floor with new ceiling fans and fresh paint in each. Also on the main floor is a full bathroom which has been completely renovated with gorgeous neutral colors. Hardwood floors and tile flooring is throughout the entire main living area. The stunning kitchen, which has also been renovated, has brand new stainless steel appliances, new white shaker cabinets, granite countertops and plenty of open space which can be used as a breakfast seating area where you can sit and drink coffee while enjoying the view out the French doors to the back trex deck and yard. The dining room is large enough to host holiday or large family dinners. On the upper floor, you will find the master bedroom with brand new rugs and a newly remodeled full bathroom with a large, tile shower. The lower level is multi-functional and has laminate hardwood floors and fresh paint throughout. It has a huge family/rec room ready for fun, storage area and extra room for a quiet office space. 1 car garage. Close to golf club, shopping, major highways, and bridges. This home has a semi-open concept living space and is much bigger than it looks on the outside. Just move your belongings in and relax!
Location
State NJ
County Camden
Area Cherry Hill Twp (20409)
Rooms
Basement Daylight, Partial, Fully Finished, Sump Pump, Windows
Main Level Bedrooms 3
Interior
Interior Features Attic, Breakfast Area, Ceiling Fan(s), Wood Floors
Hot Water Natural Gas
Heating Central
Cooling Central A/C
Fireplaces Type Wood
Equipment Dishwasher, Dryer - Gas, Energy Efficient Appliances, Oven/Range - Gas, Microwave
Fireplace Y
Appliance Dishwasher, Dryer - Gas, Energy Efficient Appliances, Oven/Range - Gas, Microwave
Heat Source None
Laundry Basement
Exterior
Garage Garage - Front Entry, Garage Door Opener
Garage Spaces 1.0
Water Access N
Accessibility 2+ Access Exits
Attached Garage 1
Total Parking Spaces 1
Garage Y
Building
Story 1.5
Sewer Public Sewer
Water Public
Architectural Style Cape Cod, Contemporary
Level or Stories 1.5
Additional Building Above Grade, Below Grade
New Construction N
Schools
School District Cherry Hill Township Public Schools
Others
Pets Allowed Y
Senior Community No
Tax ID 09-00118 01-00003
Ownership Fee Simple
SqFt Source Assessor
Acceptable Financing Cash, Conventional
Listing Terms Cash, Conventional
Financing Cash,Conventional
Special Listing Condition Standard
Pets Description No Pet Restrictions
Read Less
Want to know what your home might be worth? Contact us for a FREE valuation!

Our team is ready to help you sell your home for the highest possible price ASAP

Bought with Jeannine Voll • Keller Williams Realty - Marlton


