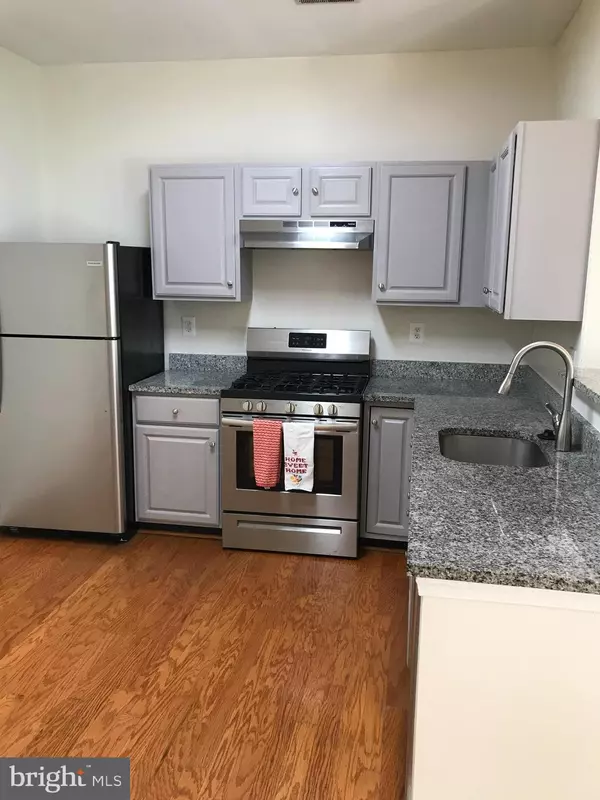$375,000
$379,900
1.3%For more information regarding the value of a property, please contact us for a free consultation.
8704 GREEN CLOVER CT Odenton, MD 21113
3 Beds
3 Baths
1,430 SqFt
Key Details
Sold Price $375,000
Property Type Townhouse
Sub Type Interior Row/Townhouse
Listing Status Sold
Purchase Type For Sale
Square Footage 1,430 sqft
Price per Sqft $262
Subdivision None Available
MLS Listing ID MDAA2043006
Sold Date 11/14/22
Style Colonial,Back-to-Back
Bedrooms 3
Full Baths 2
Half Baths 1
HOA Fees $127/qua
HOA Y/N Y
Abv Grd Liv Area 1,430
Originating Board BRIGHT
Year Built 1996
Annual Tax Amount $3,272
Tax Year 2022
Lot Size 1,254 Sqft
Acres 0.03
Property Description
New roof with Architectural shingles installed in 2018; New hot water heater installed in 2021; New A/C installed in 2020; New Gas stove and Refrigerator installed in 2020; New washer installed in 2021 and New dryer installed in 2022 Well maintained back to back townhome located in Piney Orchard! 3 levels. Main level has hardwood floors in Kitchen, Living Room and Dining room. Kitchen has granite counter tops, Stainless Steel Appliances and a gas range/stove. 2nd Level has 2 bedrooms (1 with a walk in closet), Full Bath and Laundry room. 3rd Level has the Primary bedroom with a huge walk in closet and en suite bath with soaking tub. 2 assigned parking spots in front of home (both are #128). ; Piney Orchard offers 3 outdoor pools, an indoor pool, a gym, tennis courts and outside tot lots. This property is close to the MARC train, Ft. Meade, NSA, BWI Airport, Waugh Chapel restaurants, shopping and more!
HOA Fee is $382.50 quarterly, Piney Orchard Community fee is $500.04 annually and Front Foot is $300 annually with only 2 years left.
Location
State MD
County Anne Arundel
Zoning R10
Interior
Hot Water Natural Gas
Heating Forced Air
Cooling Central A/C, Ceiling Fan(s)
Fireplace N
Heat Source Natural Gas
Exterior
Parking On Site 2
Waterfront N
Water Access N
Roof Type Architectural Shingle
Accessibility None
Garage N
Building
Story 3
Foundation Slab
Sewer Public Sewer
Water Public
Architectural Style Colonial, Back-to-Back
Level or Stories 3
Additional Building Above Grade, Below Grade
New Construction N
Schools
High Schools Arundel
School District Anne Arundel County Public Schools
Others
Pets Allowed N
Senior Community No
Tax ID 020457190086884
Ownership Fee Simple
SqFt Source Assessor
Special Listing Condition Standard
Read Less
Want to know what your home might be worth? Contact us for a FREE valuation!

Our team is ready to help you sell your home for the highest possible price ASAP

Bought with Cristina Thompson • Gamble Realty, Inc






