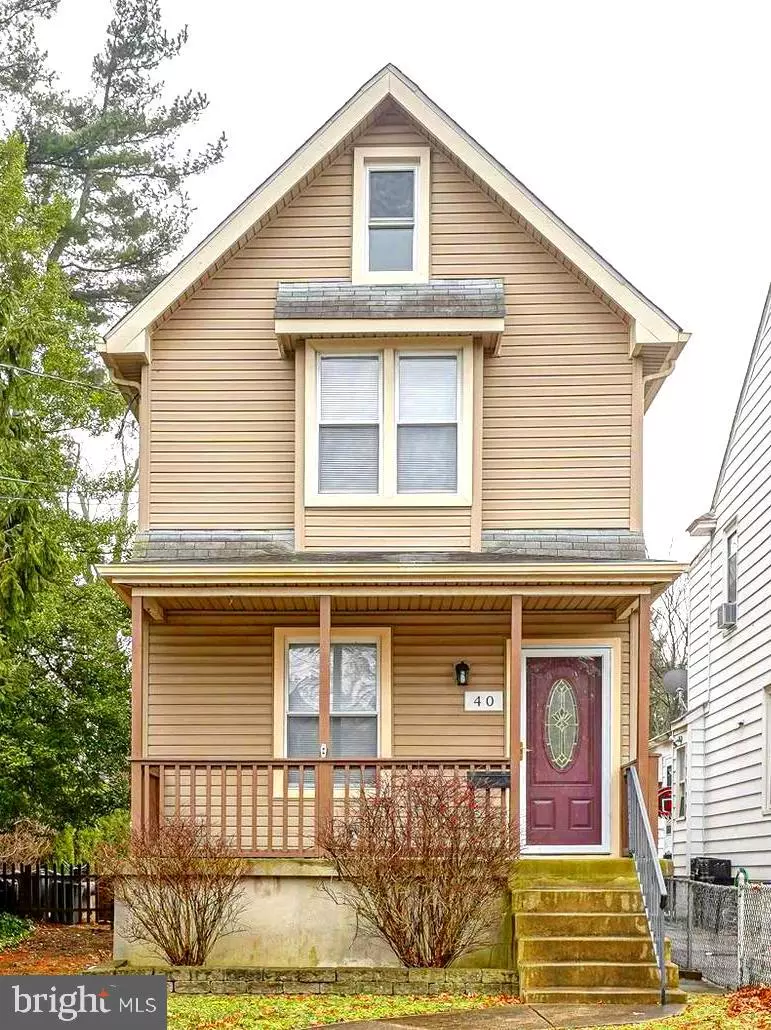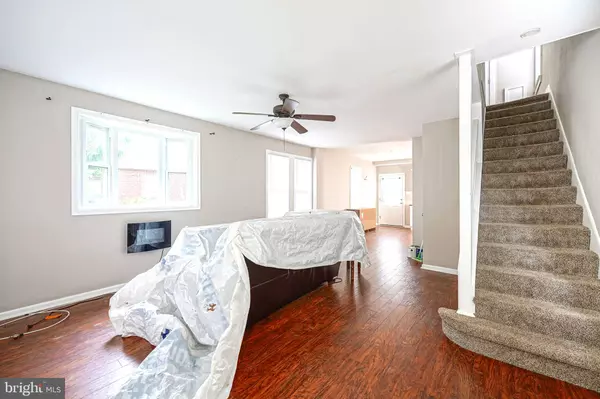$200,000
$195,000
2.6%For more information regarding the value of a property, please contact us for a free consultation.
40 WALNUT ST Westville, NJ 08093
3 Beds
1 Bath
1,382 SqFt
Key Details
Sold Price $200,000
Property Type Single Family Home
Sub Type Detached
Listing Status Sold
Purchase Type For Sale
Square Footage 1,382 sqft
Price per Sqft $144
Subdivision None Available
MLS Listing ID NJGL2011294
Sold Date 04/27/22
Style Colonial
Bedrooms 3
Full Baths 1
HOA Y/N N
Abv Grd Liv Area 1,382
Originating Board BRIGHT
Year Built 1920
Annual Tax Amount $6,425
Tax Year 2021
Lot Size 5,760 Sqft
Acres 0.13
Lot Dimensions 40.00 x 144.00
Property Description
Come check out this charming home in a quiet neighborhood in Westville. The entire home has been recently updated making it move in ready! Updates include windows, new flooring throughout, paint throughout, new bathroom and new kitchen. Enter through the front door to the open floorplan with laminate wood flooring flowing throughout the living room into the kitchen. The kitchen has been updated with white cabinets, subway tile backsplash, recessed lighting and stainless steel appliances. Upstairs there are 3 good sized bedrooms all with new carpeting, and a full updated bathroom with tubshower and new tile. The walk up attic has been finished which can be used as a 4th bedroom, family room, game room, den, office, or anything else that suits your needs. There is a full, unfinished basement that houses your laundry and utilities and is perfect for storage. Outside you have an 18x5 concrete patio and a nice sized, fenced yard that will be perfect for enjoying the warm weather. There is also a shed in the back yard providing the perfect place for extra storage. Don't miss your opportunity to call this quaint house your new home!
Location
State NJ
County Gloucester
Area Westville Boro (20821)
Zoning RES
Rooms
Other Rooms Living Room, Primary Bedroom, Bedroom 2, Bedroom 3, Kitchen, Basement, Attic, Full Bath
Basement Full, Unfinished
Interior
Interior Features Ceiling Fan(s), Kitchen - Eat-In, Attic, Carpet, Combination Kitchen/Dining, Dining Area, Kitchen - Table Space, Recessed Lighting, Tub Shower
Hot Water Natural Gas
Heating Baseboard - Hot Water
Cooling None
Flooring Laminated, Carpet, Ceramic Tile
Equipment Dishwasher, Oven/Range - Gas
Fireplace N
Window Features Bay/Bow
Appliance Dishwasher, Oven/Range - Gas
Heat Source Natural Gas
Laundry Basement
Exterior
Exterior Feature Porch(es), Patio(s)
Garage Spaces 2.0
Fence Chain Link
Water Access N
View Garden/Lawn, Trees/Woods
Roof Type Pitched,Shingle
Accessibility None
Porch Porch(es), Patio(s)
Total Parking Spaces 2
Garage N
Building
Lot Description Front Yard, Rear Yard, SideYard(s)
Story 2
Foundation Concrete Perimeter
Sewer Public Sewer
Water Public
Architectural Style Colonial
Level or Stories 2
Additional Building Above Grade, Below Grade
New Construction N
Schools
High Schools Gateway Regional H.S.
School District Westville Public Schools
Others
Senior Community No
Tax ID 21-00086-00007
Ownership Fee Simple
SqFt Source Assessor
Special Listing Condition Standard
Read Less
Want to know what your home might be worth? Contact us for a FREE valuation!

Our team is ready to help you sell your home for the highest possible price ASAP

Bought with CRYSTAL A ROY • Better Homes and Gardens Real Estate Maturo






