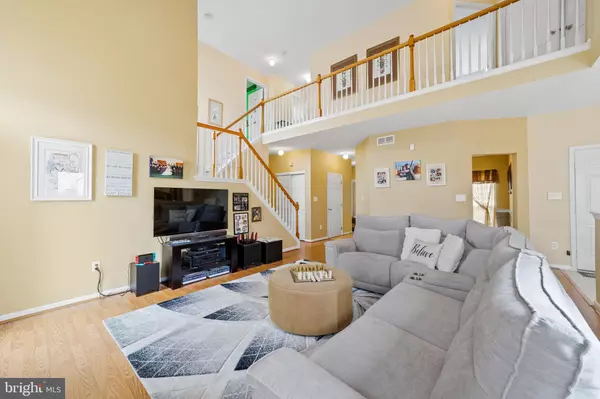$377,000
$350,000
7.7%For more information regarding the value of a property, please contact us for a free consultation.
508 COLEMAN DR Clayton, NJ 08312
4 Beds
3 Baths
2,578 SqFt
Key Details
Sold Price $377,000
Property Type Single Family Home
Sub Type Detached
Listing Status Sold
Purchase Type For Sale
Square Footage 2,578 sqft
Price per Sqft $146
Subdivision Greenbriar
MLS Listing ID NJGL276218
Sold Date 08/02/21
Style Contemporary
Bedrooms 4
Full Baths 2
Half Baths 1
HOA Y/N N
Abv Grd Liv Area 2,578
Originating Board BRIGHT
Year Built 2002
Annual Tax Amount $9,026
Tax Year 2020
Lot Size 0.324 Acres
Acres 0.32
Lot Dimensions 94.00 x 150.00
Property Description
Welcome to Greenbriar in Clayton! Enter the foyer with hardwood flooring, coat closet and powder room. To the left is the formal dining room with chair rail and to the right is the formal living room. The back of the home has a large kitchen with dining area, 42" cabinets, top of the line stainless Kitchen Aid refrigerator, stove and microwave. A full pantry , garage access and half wall to the family room are also lovely features. The family room has a vaulted ceiling, circle top windows, sliding door to the deck, gas stone fireplace and laminate flooring. The last room is the office that has French doors to the living room. The upper level hall looks down to the family room and has a primary suite with walk in closet, accessory closet, bath and sitting area. Three additional bedrooms, an updated bath with double sink and the laundry closet complete this level. The basement has loads of storage and two finished rooms currently used for gaming and music! There are six panel doors, recessed lighting and ceiling fans through-out the home. The newer roof has solar panels and the lease agreement is uploaded. The back yard is fenced, has a composite deck and plenty of room for sports or a pool! In addition, the seller is offering a one year 2-10 Home Warranty! Showing start at 6:00pm Friday, May 28th.
Location
State NJ
County Gloucester
Area Clayton Boro (20801)
Zoning R-AB
Direction North
Rooms
Other Rooms Living Room, Dining Room, Primary Bedroom, Bedroom 2, Bedroom 4, Kitchen, Game Room, Family Room, Den, Laundry, Office, Bathroom 2, Bathroom 3, Primary Bathroom, Half Bath
Basement Interior Access, Poured Concrete, Partially Finished
Interior
Interior Features Ceiling Fan(s), Chair Railings, Crown Moldings, Family Room Off Kitchen, Floor Plan - Open, Formal/Separate Dining Room, Kitchen - Eat-In, Pantry, Primary Bath(s), Recessed Lighting, Soaking Tub, Stall Shower, Tub Shower, Walk-in Closet(s)
Hot Water Natural Gas
Heating Forced Air
Cooling Ceiling Fan(s), Central A/C
Flooring Carpet, Hardwood, Laminated, Vinyl
Fireplaces Number 1
Fireplaces Type Gas/Propane, Mantel(s), Stone
Equipment Built-In Microwave, Built-In Range, Dishwasher, Disposal, Dryer - Gas, Dryer - Front Loading, Oven/Range - Gas, Refrigerator, Stainless Steel Appliances, Washer - Front Loading, Water Heater - High-Efficiency
Fireplace Y
Appliance Built-In Microwave, Built-In Range, Dishwasher, Disposal, Dryer - Gas, Dryer - Front Loading, Oven/Range - Gas, Refrigerator, Stainless Steel Appliances, Washer - Front Loading, Water Heater - High-Efficiency
Heat Source Natural Gas
Laundry Upper Floor
Exterior
Exterior Feature Deck(s)
Parking Features Inside Access
Garage Spaces 2.0
Fence Partially, Privacy, Vinyl
Water Access N
Roof Type Shingle
Accessibility None
Porch Deck(s)
Attached Garage 2
Total Parking Spaces 2
Garage Y
Building
Lot Description SideYard(s), Front Yard, Rear Yard
Story 2
Sewer Public Sewer
Water Public
Architectural Style Contemporary
Level or Stories 2
Additional Building Above Grade, Below Grade
New Construction N
Schools
Elementary Schools Herma S. Simmons E.S.
Middle Schools Clayton M.S.
High Schools Clayton H.S.
School District Clayton Public Schools
Others
Senior Community No
Tax ID 01-02001 04-00005
Ownership Fee Simple
SqFt Source Assessor
Acceptable Financing Cash, Conventional, FHA, FHA 203(b), USDA, VA
Listing Terms Cash, Conventional, FHA, FHA 203(b), USDA, VA
Financing Cash,Conventional,FHA,FHA 203(b),USDA,VA
Special Listing Condition Standard
Read Less
Want to know what your home might be worth? Contact us for a FREE valuation!

Our team is ready to help you sell your home for the highest possible price ASAP

Bought with Laura North • Weichert Realtors-Mullica Hill






