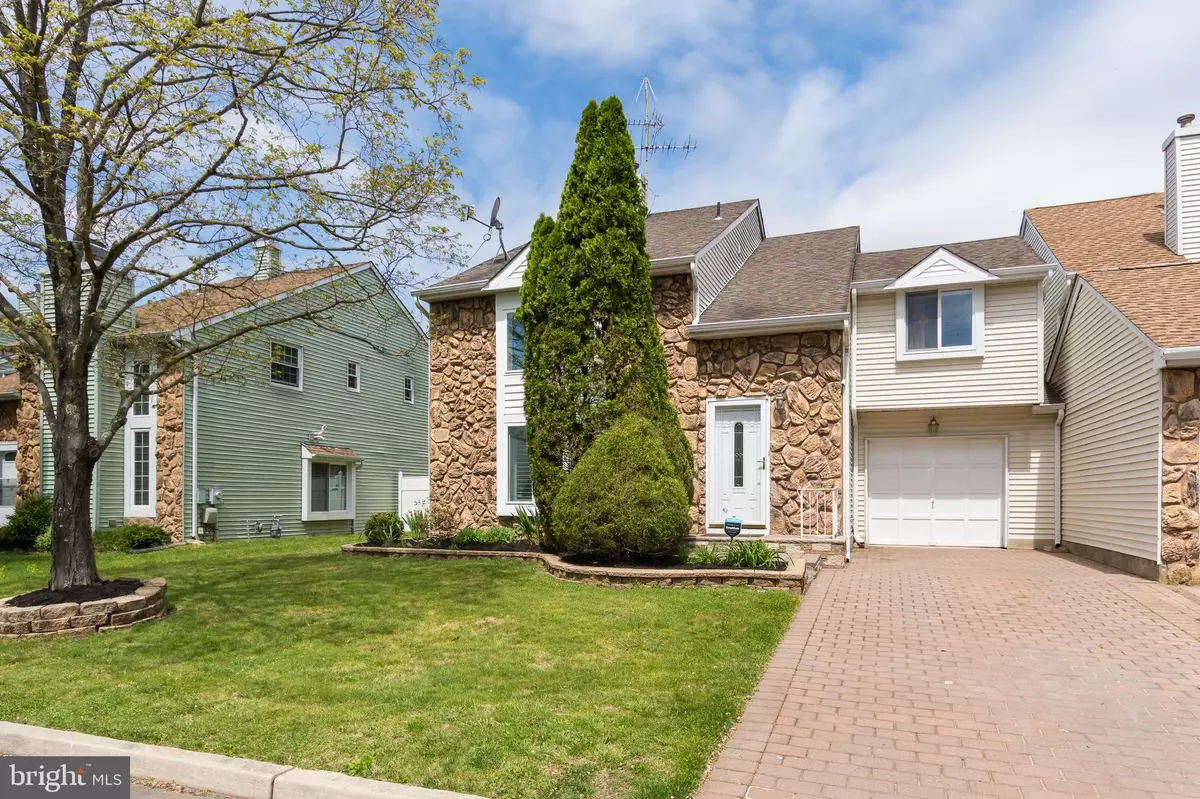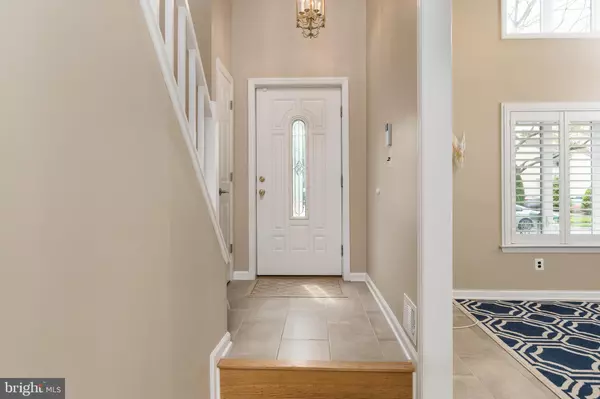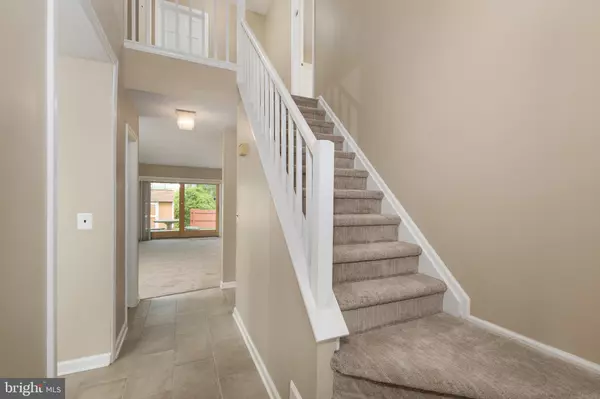$488,000
$450,000
8.4%For more information regarding the value of a property, please contact us for a free consultation.
80 JEFFREY CIR Dayton, NJ 08810
3 Beds
3 Baths
5,227 Sqft Lot
Key Details
Sold Price $488,000
Property Type Townhouse
Sub Type End of Row/Townhouse
Listing Status Sold
Purchase Type For Sale
Subdivision Dayton
MLS Listing ID NJMX2002436
Sold Date 07/12/22
Style Other
Bedrooms 3
Full Baths 2
Half Baths 1
HOA Y/N N
Originating Board BRIGHT
Year Built 1986
Annual Tax Amount $7,367
Tax Year 2020
Lot Size 5,227 Sqft
Acres 0.12
Lot Dimensions 45x115
Property Description
Smartly updated with new carpet, fresh paint, an updated main suite bathroom, and powder room to name some, this home in the Dayton section of South Brunswick is a comfortable haven close to shopping, schools, Princeton and Rutgers Universities. Flexible floor space begins with the family room and dine-in kitchen, both with low-maintenance tile floors. An extra high ceiling allows upper and lower windows to really pull in the natural light. The living and dining rooms open via sliding door to a surprisingly large and private fenced backyard with a shed and patio area. The upgraded powder room, under stair storage, and a deep one-car garage complete the first floor. Above, the main bedroom suite shows off wood floors, a walk-in closet, and the relaxing updated en suite bathroom with a soaking tub and a glass shower with a built-in bench and a teak floor. In the hall is another full bathroom and the laundry, hidden in a closet plus two additional bedrooms with new carpeting. This home is ready for its next owner!
Location
State NJ
County Middlesex
Area South Brunswick Twp (21221)
Zoning RM-4
Rooms
Main Level Bedrooms 3
Interior
Interior Features Breakfast Area, Carpet, Combination Dining/Living, Combination Kitchen/Dining, Dining Area, Family Room Off Kitchen, Floor Plan - Open, Kitchen - Galley, Primary Bath(s), Soaking Tub, Stall Shower, Tub Shower, Walk-in Closet(s), Wood Floors
Hot Water Natural Gas
Heating Forced Air
Cooling Central A/C
Flooring Carpet, Ceramic Tile, Engineered Wood
Equipment Built-In Range, Dishwasher, Dryer, Oven/Range - Gas, Refrigerator, Washer, Washer/Dryer Stacked
Furnishings No
Fireplace N
Appliance Built-In Range, Dishwasher, Dryer, Oven/Range - Gas, Refrigerator, Washer, Washer/Dryer Stacked
Heat Source Natural Gas
Laundry Upper Floor, Washer In Unit, Dryer In Unit
Exterior
Parking Features Garage - Front Entry, Inside Access
Garage Spaces 2.0
Fence Wood
Utilities Available Cable TV Available, Under Ground
Water Access N
Roof Type Asphalt
Street Surface Paved
Accessibility None
Attached Garage 1
Total Parking Spaces 2
Garage Y
Building
Lot Description Front Yard, Landscaping, Rear Yard
Story 2
Foundation Slab
Sewer Public Sewer
Water Public
Architectural Style Other
Level or Stories 2
Additional Building Above Grade, Below Grade
Structure Type Dry Wall
New Construction N
Schools
School District South Brunswick Township Public Schools
Others
Pets Allowed Y
Senior Community No
Tax ID 21-00030-00126
Ownership Fee Simple
SqFt Source Assessor
Acceptable Financing Cash, Conventional
Horse Property N
Listing Terms Cash, Conventional
Financing Cash,Conventional
Special Listing Condition Standard
Pets Allowed Cats OK, Dogs OK
Read Less
Want to know what your home might be worth? Contact us for a FREE valuation!

Our team is ready to help you sell your home for the highest possible price ASAP

Bought with Kostyantyn Kashchanov • EXP Realty, LLC






