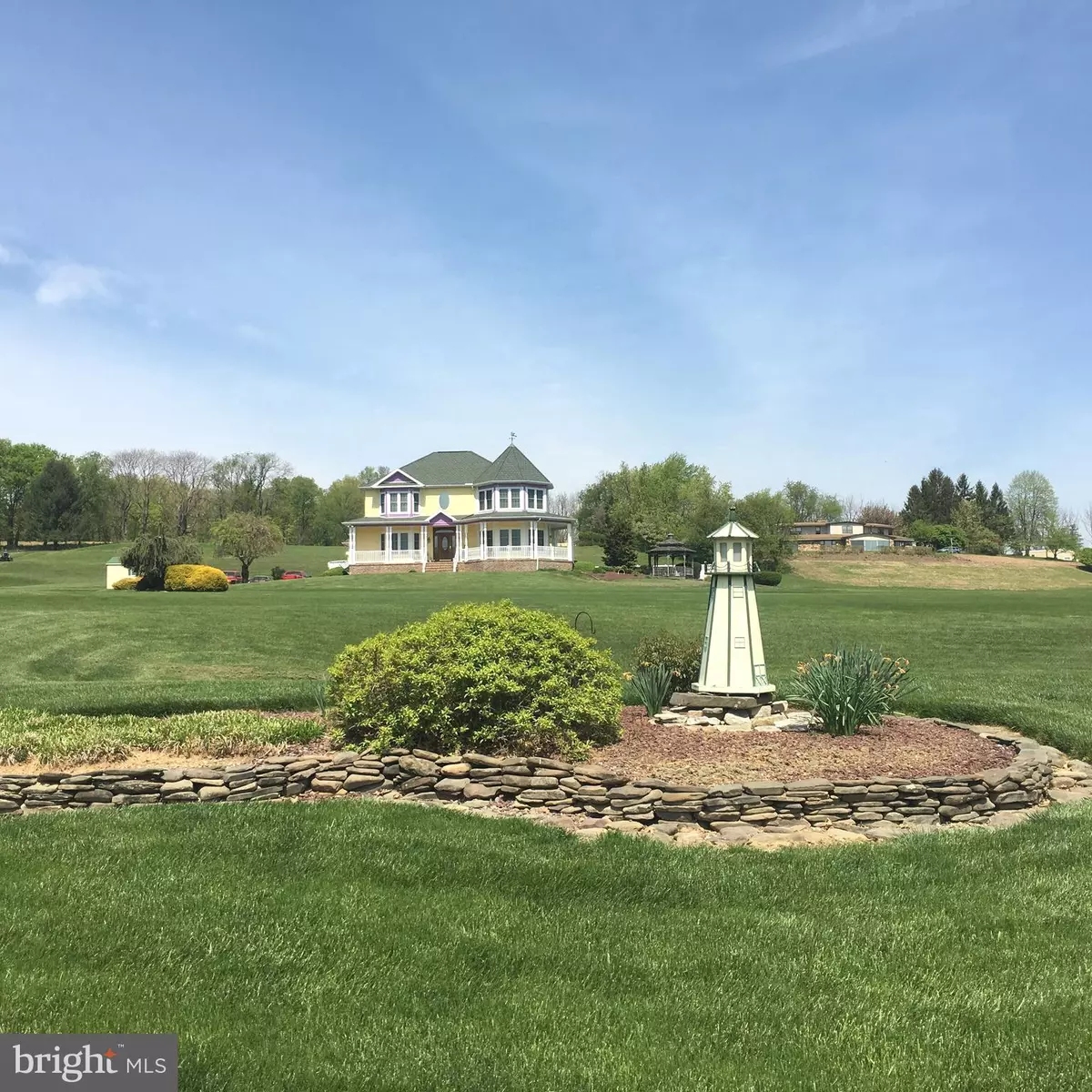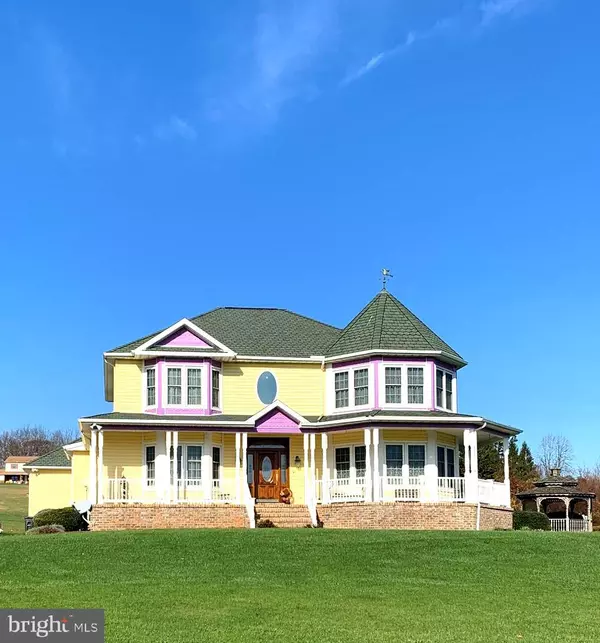$650,000
$675,000
3.7%For more information regarding the value of a property, please contact us for a free consultation.
3631 TROUT RUN RD York, PA 17406
4 Beds
4 Baths
3,196 SqFt
Key Details
Sold Price $650,000
Property Type Single Family Home
Sub Type Detached
Listing Status Sold
Purchase Type For Sale
Square Footage 3,196 sqft
Price per Sqft $203
Subdivision Druck Valley
MLS Listing ID PAYK153978
Sold Date 06/25/21
Style Victorian
Bedrooms 4
Full Baths 3
Half Baths 1
HOA Y/N N
Abv Grd Liv Area 3,196
Originating Board BRIGHT
Year Built 1997
Annual Tax Amount $9,990
Tax Year 2020
Lot Size 5.020 Acres
Acres 5.02
Property Description
WHAT A BEAUTIFUL HOME! FIRST FLOOR FEATURES 9 FT CEILINGS. SECOND FLOOR - 8 FT CEILINGS. CROWN MOLDING. 2 STORY ENTRANCE FOYER FEATURES CUSTOM FRONT DOOR SEE PHOTO. ALL INTERIOR DOORS ARE SOLID WOOD. FIRST FLOOR MASTER BEDROOM WITH WALK-IN CLOSET AND SPECTACULAR BATH WITH JACUZZI TUB AND TILE WALK-IN SHOWER . SPACIOUS OFFICE WITH FIREPLACE JUST OFF KITCHEN. UPPER LEVEL HAS 3 BEDROOMS AND A LARGE BONUS ROOM WITH BUILT-INS. ALL CABINETS AND BUILT-INS BY KEENER, REGARDED AS THE BEST BY MANY HOMEOWNERS IN YORK COUNTY. ITEMS NEW IN 2021 - SHOWER IN UPSTAIRS BATH. 2020- FURNACE, DISH WASHER, PORCH POSTS AND RAILINGS. 2019- POOL FENCE, LARGE SHED. 2016 - MICROWAVE, WALL OVEN, REFRIGERATOR. WINDOWS IN HOME WERE REPLACED IN 2014. BASEMENT HAS OUTSIDE ENTRANCE. INGROUND POOL HAS ROUGH-IN PLUMBING FOR POOL HOUSE. ROOFING SHINGLES ARE GRAND MANOR BY CERTAIN-TEED., REGARDED BY MANY AS TOP OF LINE. COMCAST IS NOT AVAILABLE AT THIS TIME,SELLER USES DOUBLE DOG COMMUNICATIONS FOR WIRELESS INTERNET.
Location
State PA
County York
Area Springettsbury Twp (15246)
Zoning RR
Direction South
Rooms
Other Rooms Living Room, Primary Bedroom, Bedroom 2, Bedroom 3, Kitchen, Bedroom 1, 2nd Stry Fam Rm, Laundry, Office, Bathroom 1, Bathroom 2
Basement Full, Outside Entrance, Walkout Stairs
Main Level Bedrooms 1
Interior
Interior Features Central Vacuum, Combination Kitchen/Dining, Walk-in Closet(s), Ceiling Fan(s)
Hot Water Propane, Electric
Heating Heat Pump - Gas BackUp, Forced Air
Cooling Central A/C
Flooring Hardwood, Ceramic Tile, Vinyl
Fireplaces Number 1
Equipment Built-In Microwave, Cooktop, Dishwasher, Dryer, Refrigerator, Stainless Steel Appliances, Stove, Washer
Furnishings No
Fireplace Y
Window Features Replacement
Appliance Built-In Microwave, Cooktop, Dishwasher, Dryer, Refrigerator, Stainless Steel Appliances, Stove, Washer
Heat Source Electric, Propane - Owned
Laundry Main Floor
Exterior
Exterior Feature Wrap Around, Porch(es)
Garage Additional Storage Area, Garage - Side Entry, Garage Door Opener, Inside Access, Oversized
Garage Spaces 8.0
Pool Fenced, In Ground
Utilities Available Electric Available, Propane
Waterfront N
Water Access N
View Panoramic, Pasture, Pond, Scenic Vista, Trees/Woods
Roof Type Architectural Shingle
Accessibility None
Porch Wrap Around, Porch(es)
Road Frontage Boro/Township
Attached Garage 4
Total Parking Spaces 8
Garage Y
Building
Lot Description Cleared, Landscaping, Not In Development, Open, Road Frontage, Rural, Sloping
Story 2
Foundation Block
Sewer On Site Septic
Water Well
Architectural Style Victorian
Level or Stories 2
Additional Building Above Grade, Below Grade
Structure Type 9'+ Ceilings,Dry Wall
New Construction N
Schools
Middle Schools Central York
High Schools Central York
School District Central York
Others
Pets Allowed Y
Senior Community No
Tax ID 46-000-LJ-0095-V0-00000
Ownership Fee Simple
SqFt Source Assessor
Acceptable Financing Cash, FHA, VA, Conventional
Horse Property N
Listing Terms Cash, FHA, VA, Conventional
Financing Cash,FHA,VA,Conventional
Special Listing Condition Standard
Pets Description No Pet Restrictions
Read Less
Want to know what your home might be worth? Contact us for a FREE valuation!

Our team is ready to help you sell your home for the highest possible price ASAP

Bought with Megan Grasso • Berkshire Hathaway HomeServices Homesale Realty






