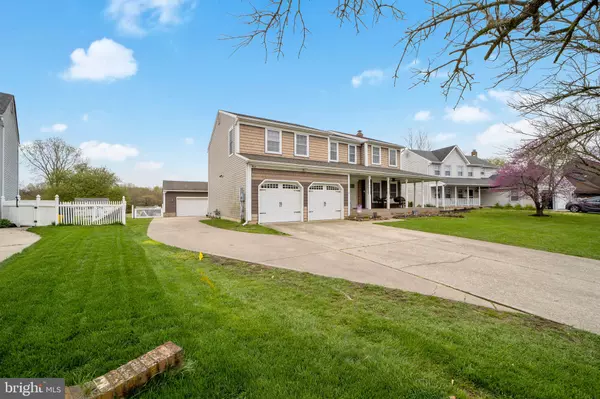$410,000
$410,000
For more information regarding the value of a property, please contact us for a free consultation.
72 E HOLLY AVE Sewell, NJ 08080
4 Beds
4 Baths
2,452 SqFt
Key Details
Sold Price $410,000
Property Type Single Family Home
Sub Type Detached
Listing Status Sold
Purchase Type For Sale
Square Footage 2,452 sqft
Price per Sqft $167
Subdivision Heritage Valley
MLS Listing ID NJGL273518
Sold Date 09/14/21
Style Other
Bedrooms 4
Full Baths 3
Half Baths 1
HOA Y/N N
Abv Grd Liv Area 2,452
Originating Board BRIGHT
Year Built 1986
Annual Tax Amount $9,906
Tax Year 2020
Lot Dimensions 67.74 x 126.40
Property Description
Back on Market! Mortgage fell through the day before settlement. Buyers loss is your gain. We are extremely excited to present this beauty to the market in the desirable town of Sewell. This is the home you can grow in easily with 4 beds and 3 full 1 half baths. As you walk up to the home you will notice the beautiful curb appeal which highlights the Trex deck porch which affords maintenance peace of mind. As you enter the foyer you will encounter the spacious living room with a gas fireplace on your right and closet, stairway to the basement, and powder room to your left. The eat-in kitchen is fashioned with space in mind. The ceramic tile flooring compliments the room with an office nook. The kitchen offers you granite countertops, lots of storage, and a Kenmore Elite stainless steel appliance package. Off the kitchen is your access to the mudroom which includes a massive pantry and access to the attached 2 car garage. The upstairs will blow you away with not 1 but TWO bedrooms with a full bath. The owner suite is massive with an upgraded full bath, tile flooring, walk-in fully tiled shower stall with bench seating, and water closet. The washer and dryer are conveniently housed in the walk-in closet for ease of doing laundry. The front bedroom also offers you a spacious bedroom with carpet and hardwood floors in the bath. There is a double vanity outside of the bath that has a stall shower with sliding doors. The hallway bathroom is nicely done with tile flooring and tub/shower. The back of the home has a Trex deck for your outdoor enjoyment, shed, and detached 2 car garage (great for a contractor, car enthusiast, or landscaper). The basement is ready to be finished. NOTE: Roof, Dual zone HVAC, Water Heater all from 2009. Nest thermostat.
Location
State NJ
County Gloucester
Area Washington Twp (20818)
Zoning PR1
Rooms
Other Rooms Living Room, Primary Bedroom, Bedroom 2, Bedroom 3, Bedroom 4, Kitchen, Foyer, Mud Room, Primary Bathroom
Basement Unfinished
Interior
Interior Features Carpet, Ceiling Fan(s), Built-Ins, Floor Plan - Open, Kitchen - Eat-In, Primary Bath(s), Walk-in Closet(s), Tub Shower, Upgraded Countertops, Window Treatments
Hot Water Natural Gas
Heating Forced Air, Zoned
Cooling Central A/C, Ceiling Fan(s)
Flooring Wood, Carpet, Ceramic Tile, Laminated
Fireplaces Number 1
Fireplaces Type Gas/Propane
Equipment Oven/Range - Gas, Dishwasher, Disposal, Dryer, Oven - Wall, Oven - Self Cleaning, Refrigerator, Stainless Steel Appliances, Washer, Water Heater, Stove
Fireplace Y
Appliance Oven/Range - Gas, Dishwasher, Disposal, Dryer, Oven - Wall, Oven - Self Cleaning, Refrigerator, Stainless Steel Appliances, Washer, Water Heater, Stove
Heat Source Natural Gas
Laundry Upper Floor
Exterior
Exterior Feature Deck(s), Porch(es)
Garage Garage - Front Entry
Garage Spaces 4.0
Waterfront N
Water Access N
Roof Type Pitched
Accessibility None
Porch Deck(s), Porch(es)
Attached Garage 2
Total Parking Spaces 4
Garage Y
Building
Story 1
Sewer Public Sewer
Water Public
Architectural Style Other
Level or Stories 1
Additional Building Above Grade, Below Grade
New Construction N
Schools
School District Washington Township Public Schools
Others
Senior Community No
Tax ID 18-00054 24-00011
Ownership Fee Simple
SqFt Source Assessor
Acceptable Financing Cash, Conventional, FHA, VA
Listing Terms Cash, Conventional, FHA, VA
Financing Cash,Conventional,FHA,VA
Special Listing Condition Standard
Read Less
Want to know what your home might be worth? Contact us for a FREE valuation!

Our team is ready to help you sell your home for the highest possible price ASAP

Bought with Lionel Schnell • Century 21 Advantage Gold-Cherry Hill






