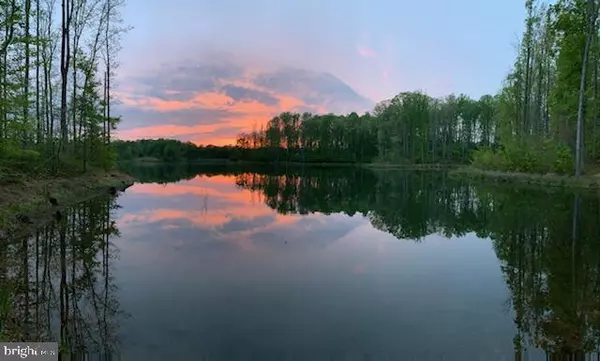$590,000
$549,900
7.3%For more information regarding the value of a property, please contact us for a free consultation.
88 CHARTER GATE DR Fredericksburg, VA 22406
5 Beds
4 Baths
3,163 SqFt
Key Details
Sold Price $590,000
Property Type Single Family Home
Sub Type Detached
Listing Status Sold
Purchase Type For Sale
Square Footage 3,163 sqft
Price per Sqft $186
Subdivision Stafford Lakes Village
MLS Listing ID VAST2011454
Sold Date 06/01/22
Style Traditional
Bedrooms 5
Full Baths 3
Half Baths 1
HOA Fees $64/qua
HOA Y/N Y
Abv Grd Liv Area 2,384
Originating Board BRIGHT
Year Built 2014
Annual Tax Amount $3,499
Tax Year 2021
Lot Size 0.549 Acres
Acres 0.55
Property Description
OPEN HOUSE Cancelled. OFFER deadline: Thursday 5/12 at 3PM. Spectacular cul-de-sac property that backs to Lake Mooney! Enjoy breathtaking views year round from this beautiful 5 bedroom, 3.5 bathroom newer home located on a large, premium lot in Stafford Lakes Village. Plenty of natural sunlight fills the main level that boasts hardwood floors throughout, living area with gas fireplace, dining area, powder room, flex room, gourmet kitchen and sun room. Stunning kitchen has granite counters, backsplash, separate island, upgraded stainless steel appliances, beautiful white cabinets with under lighting, etc. Head outside to a wrap around, low maintenance, Trex deck that is perfect for entertaining or just enjoying the beautiful view of trees and the lake. Upstairs has a large open lounge area, four good sized bedrooms, hallway bath and laundry area. Each bedroom equipped with remote controlled ceiling fan/light. The primary bedroom has its own upgraded ensuite bathroom with custom granite double vanity and walk-in closet. The recently finished walkout basement has a fifth bedroom (NTC), full bathroom, wet bar, large open area with separate gym area and storage room. Thermal window treatments on 1st floor back of house and custom window shutters on other windows. Two car attached garage and separate storage shed in the back yard with personal path to the lake! Roof replaced in August 2019 with architectural shingles. Subdivision amenities include clubhouse, community pool, basketball courts, tennis courts, soccer field, and playgrounds.
Location
State VA
County Stafford
Zoning R1
Rooms
Basement Walkout Level, Fully Finished, Windows
Interior
Interior Features Attic, Bar, Breakfast Area, Carpet, Ceiling Fan(s), Chair Railings, Combination Dining/Living, Combination Kitchen/Dining, Dining Area, Family Room Off Kitchen, Floor Plan - Open, Kitchen - Gourmet, Primary Bath(s), Recessed Lighting, Upgraded Countertops, Walk-in Closet(s), Wet/Dry Bar, Window Treatments, Wood Floors
Hot Water Electric
Heating Forced Air
Cooling Central A/C
Fireplaces Number 1
Fireplaces Type Corner, Fireplace - Glass Doors, Gas/Propane, Mantel(s)
Equipment Built-In Microwave, Cooktop, Dishwasher, Disposal, Icemaker, Oven - Double, Oven - Wall, Refrigerator, Stainless Steel Appliances
Fireplace Y
Window Features Double Pane
Appliance Built-In Microwave, Cooktop, Dishwasher, Disposal, Icemaker, Oven - Double, Oven - Wall, Refrigerator, Stainless Steel Appliances
Heat Source Natural Gas
Laundry Upper Floor
Exterior
Exterior Feature Deck(s), Wrap Around
Parking Features Garage - Front Entry, Garage Door Opener
Garage Spaces 6.0
Utilities Available Cable TV
Water Access N
View Lake, Trees/Woods, Water
Accessibility None
Porch Deck(s), Wrap Around
Attached Garage 2
Total Parking Spaces 6
Garage Y
Building
Lot Description Backs to Trees, Cul-de-sac, Premium
Story 3
Foundation Concrete Perimeter, Slab
Sewer Public Sewer
Water Public
Architectural Style Traditional
Level or Stories 3
Additional Building Above Grade, Below Grade
New Construction N
Schools
School District Stafford County Public Schools
Others
Senior Community No
Tax ID 44R 12B 875
Ownership Fee Simple
SqFt Source Assessor
Special Listing Condition Standard
Read Less
Want to know what your home might be worth? Contact us for a FREE valuation!

Our team is ready to help you sell your home for the highest possible price ASAP

Bought with Shannon Lee • Burnham Realty LLC






