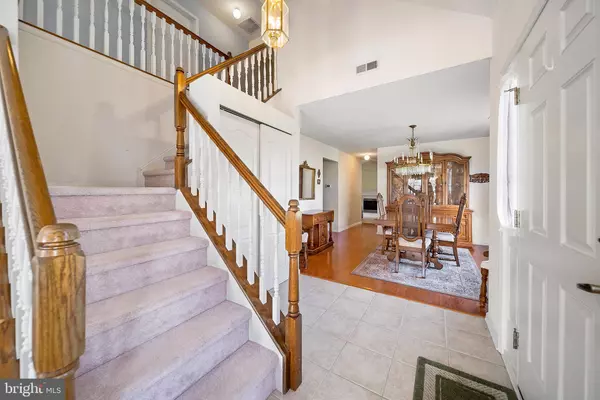$372,500
$369,900
0.7%For more information regarding the value of a property, please contact us for a free consultation.
10 MARCY CT Sewell, NJ 08080
3 Beds
3 Baths
2,213 SqFt
Key Details
Sold Price $372,500
Property Type Single Family Home
Sub Type Detached
Listing Status Sold
Purchase Type For Sale
Square Footage 2,213 sqft
Price per Sqft $168
Subdivision Parke Place
MLS Listing ID NJGL2014298
Sold Date 06/29/22
Style Colonial,Contemporary
Bedrooms 3
Full Baths 3
HOA Fees $100/mo
HOA Y/N Y
Abv Grd Liv Area 2,213
Originating Board BRIGHT
Year Built 2002
Annual Tax Amount $8,341
Tax Year 2021
Lot Dimensions 34.00 x 0.00
Property Description
***Best and final due by Tues 4/19 @ 5 PM. Lovely and well-maintained home in the 55+ community of Parke Place. This home is situated on a premium lot, backing up to the trees and greenspace. Classic floor plan but, with the added bonus of main level living. The Eat-in Kitchen has been upgraded with striking granite, ceramic backsplash, and stainless steel appliances. The cozy Family Room includes a vaulted ceiling, gas fireplace, and recessed lighting. The Primary En-Suite Bedroom is spacious with a vaulted ceiling, palladium windows, and ceiling fan. The loft space offers a bonus room, full bath, and bedroom; perfect place for your guests. The sun room overlooks the backyard and leads to the Patio. 2 car garage, great location, and association amenities.
Location
State NJ
County Gloucester
Area Washington Twp (20818)
Zoning MUD
Rooms
Other Rooms Living Room, Dining Room, Primary Bedroom, Bedroom 2, Kitchen, Family Room, Sun/Florida Room, Loft
Main Level Bedrooms 2
Interior
Interior Features Breakfast Area, Entry Level Bedroom, Floor Plan - Traditional, Formal/Separate Dining Room, Recessed Lighting, Stall Shower, Upgraded Countertops, Walk-in Closet(s), Window Treatments
Hot Water Natural Gas
Heating Central
Cooling Central A/C, Programmable Thermostat
Fireplaces Number 1
Fireplaces Type Gas/Propane, Mantel(s)
Equipment Dishwasher, Dryer, Freezer, Oven/Range - Gas, Refrigerator, Stainless Steel Appliances, Washer
Furnishings Partially
Fireplace Y
Appliance Dishwasher, Dryer, Freezer, Oven/Range - Gas, Refrigerator, Stainless Steel Appliances, Washer
Heat Source Natural Gas
Laundry Has Laundry, Dryer In Unit, Hookup, Main Floor, Washer In Unit
Exterior
Garage Garage Door Opener
Garage Spaces 4.0
Waterfront N
Water Access N
View Trees/Woods
Accessibility Doors - Lever Handle(s), Level Entry - Main
Attached Garage 2
Total Parking Spaces 4
Garage Y
Building
Lot Description Backs to Trees, Cul-de-sac, Front Yard, Landscaping, Level, Premium, SideYard(s), Trees/Wooded
Story 2
Foundation Crawl Space
Sewer Public Sewer
Water Public
Architectural Style Colonial, Contemporary
Level or Stories 2
Additional Building Above Grade, Below Grade
New Construction N
Schools
Elementary Schools Hurffville
Middle Schools Chestnut Ridge
High Schools Washington Twp. H.S.
School District Washington Township Public Schools
Others
Pets Allowed Y
Senior Community Yes
Age Restriction 55
Tax ID 18-00051 07-00094
Ownership Fee Simple
SqFt Source Assessor
Acceptable Financing Cash, Conventional, VA
Horse Property N
Listing Terms Cash, Conventional, VA
Financing Cash,Conventional,VA
Special Listing Condition Standard
Pets Description Breed Restrictions, Size/Weight Restriction
Read Less
Want to know what your home might be worth? Contact us for a FREE valuation!

Our team is ready to help you sell your home for the highest possible price ASAP

Bought with Amy S Reuter • BHHS Fox & Roach-Washington-Gloucester






