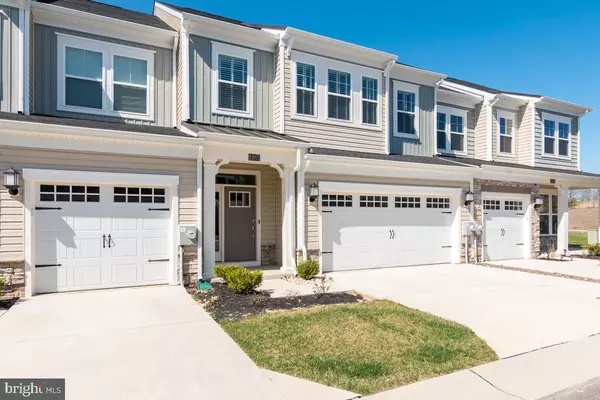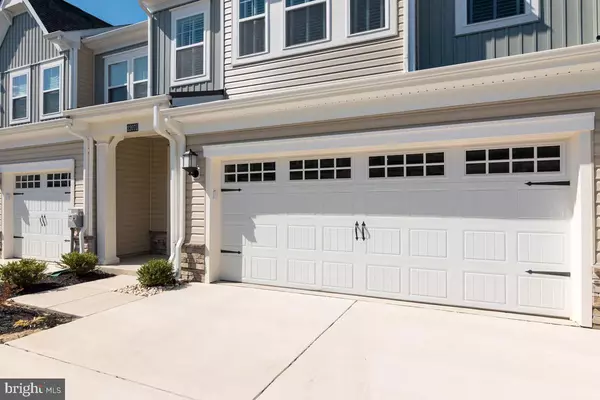$515,000
$499,990
3.0%For more information regarding the value of a property, please contact us for a free consultation.
22071 KINTERSBURG DR #T99 Lewes, DE 19958
3 Beds
3 Baths
2,172 SqFt
Key Details
Sold Price $515,000
Property Type Townhouse
Sub Type Interior Row/Townhouse
Listing Status Sold
Purchase Type For Sale
Square Footage 2,172 sqft
Price per Sqft $237
Subdivision Covered Bridge Trails
MLS Listing ID DESU2017906
Sold Date 04/26/22
Style Coastal
Bedrooms 3
Full Baths 2
Half Baths 1
HOA Fees $254/mo
HOA Y/N Y
Abv Grd Liv Area 2,172
Originating Board BRIGHT
Year Built 2021
Annual Tax Amount $1,100
Tax Year 2021
Property Description
Don't miss this limited opportunity to live in Covered Bridge Trails. Enjoy the Clubhouse, Pool and Pickleboard. Head out your front door to the Georgetown/Lewes Trail, get on your bike or walk to downtown Lewes or the beach.
The Lafayette is 3 bedroom home with all the upgrades you want, which includes a gourmet kitchen overhead pendant lights, stainless steel appliances, stylish cabinets, and a classic white subway tile backsplash. Enjoy a main level owners suite enhanced by a generously sized roman shower with dual shower heads, walk-in closet, and tray ceiling, all overlooking the tranquil pond. The first-floor laundry room makes this home one level living if desired.
Your 2nd floor offers two additional bedrooms, one full bath, and a loft which overlooks the family room. This home won't last on the market.
The owner of this home only used this 1 weekend per month since purchasing it in July 2021.
You can also have the option to purchase this home with ALL of the BRAND NEW furniture, TV's and all kitchen essentials such as pots, pans and flatware.
Don't miss this amazing opportunity to own in the heart of Lewes - schedule your private tour today! Transferable builder warranty.
Location
State DE
County Sussex
Area Lewes Rehoboth Hundred (31009)
Zoning RESIDENTIAL
Rooms
Main Level Bedrooms 1
Interior
Interior Features Breakfast Area, Carpet, Ceiling Fan(s), Combination Kitchen/Dining, Combination Kitchen/Living, Crown Moldings, Dining Area, Entry Level Bedroom, Family Room Off Kitchen, Floor Plan - Open, Kitchen - Gourmet, Kitchen - Island, Primary Bath(s), Recessed Lighting, Stall Shower, Tub Shower, Upgraded Countertops, Walk-in Closet(s)
Hot Water Natural Gas
Heating Forced Air
Cooling Central A/C
Equipment Built-In Microwave, Built-In Range, Dishwasher, Disposal, Dryer, Exhaust Fan, Icemaker, Microwave, Oven - Self Cleaning, Oven - Double, Dryer - Gas, Refrigerator, Stainless Steel Appliances, Stove, Washer, Water Heater, Water Heater - High-Efficiency
Fireplace N
Window Features Double Pane,Energy Efficient,Screens
Appliance Built-In Microwave, Built-In Range, Dishwasher, Disposal, Dryer, Exhaust Fan, Icemaker, Microwave, Oven - Self Cleaning, Oven - Double, Dryer - Gas, Refrigerator, Stainless Steel Appliances, Stove, Washer, Water Heater, Water Heater - High-Efficiency
Heat Source Natural Gas
Laundry Has Laundry, Main Floor
Exterior
Garage Built In, Inside Access, Garage Door Opener
Garage Spaces 4.0
Amenities Available Community Center, Pool - Outdoor, Retirement Community, Tennis Courts, Tot Lots/Playground, Fitness Center, Club House
Water Access N
View Pond
Accessibility None
Attached Garage 2
Total Parking Spaces 4
Garage Y
Building
Lot Description Front Yard, Rear Yard, Open
Story 2
Foundation Other
Sewer Public Sewer
Water Public
Architectural Style Coastal
Level or Stories 2
Additional Building Above Grade, Below Grade
New Construction Y
Schools
School District Cape Henlopen
Others
HOA Fee Include Lawn Maintenance,Trash,Common Area Maintenance,Ext Bldg Maint
Senior Community No
Tax ID 335-11.00-59.00-T99
Ownership Fee Simple
SqFt Source Estimated
Security Features Carbon Monoxide Detector(s),Exterior Cameras,Main Entrance Lock,Security System,Smoke Detector
Acceptable Financing Cash, Conventional
Listing Terms Cash, Conventional
Financing Cash,Conventional
Special Listing Condition Standard
Read Less
Want to know what your home might be worth? Contact us for a FREE valuation!

Our team is ready to help you sell your home for the highest possible price ASAP

Bought with Julie Gritton • Coldwell Banker Resort Realty - Lewes






