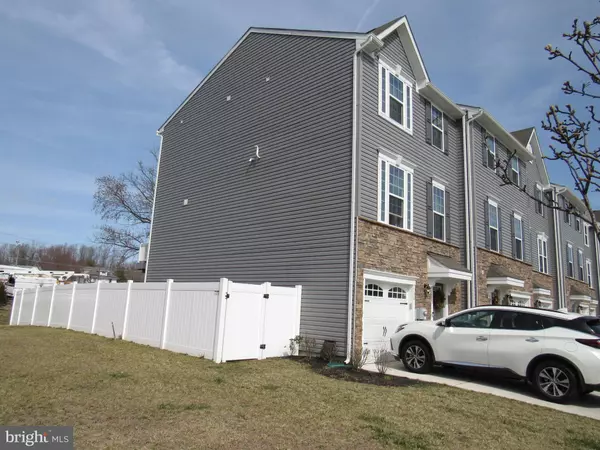$294,000
$299,900
2.0%For more information regarding the value of a property, please contact us for a free consultation.
100 MERIDIAN LN Sewell, NJ 08080
3 Beds
3 Baths
1,960 SqFt
Key Details
Sold Price $294,000
Property Type Townhouse
Sub Type End of Row/Townhouse
Listing Status Sold
Purchase Type For Sale
Square Footage 1,960 sqft
Price per Sqft $150
Subdivision Pinnacle Place
MLS Listing ID NJGL272924
Sold Date 05/27/21
Style Traditional
Bedrooms 3
Full Baths 2
Half Baths 1
HOA Fees $103/mo
HOA Y/N Y
Abv Grd Liv Area 1,960
Originating Board BRIGHT
Year Built 2019
Annual Tax Amount $8,101
Tax Year 2020
Lot Size 2,610 Sqft
Acres 0.06
Lot Dimensions 29.00 x 90.00
Property Description
Make your appointment today to tour this beautiful two years old end unit townhome located in Pinnacle Place community. Enter the first floor of living space that features your family room with sliding doors that lead to your fenced in nice size backyard. The family room will be great for movie nights or just a place for the family to gather and relax. It can be the playroom, office or man cave depending on what you need. The entrance to the garage with automatic door opener and half bathroom is also located on the first floor. There is an energy efficient tankless gas hot water heater. The next level is the beautiful main floor of open floor living space with recessed lighting and wood floors throughout. This level features the living room, kitchen and dining area. The gorgeous kitchen has a large center granite island with large sink, tile backsplash and stainless-steel appliances. There is plenty of cabinets and a pantry. The dining area has sliding doors that gives access to a nice size deck that overlooks the backyard. The deck and fenced backyard will be great for spring/summer entertaining. The upstairs level of the home features 2 bedrooms, a hall full bathroom, laundry area and the huge master suite. The master features trey ceiling with a ceiling fan, crown molding, a walk-in closet, and the master bath with dual sinks. The walk-in shower has dual showerheads. You will be so happy after a long day of work to retreat to your master suite. Property is close to plenty of shopping, dining, transportation, and major highways. Property has remaining of builder’s warranty. Additional parking is located in guest parking spaces. There is much to see so do not hesitate to schedule your appointment and submit your offer.
Location
State NJ
County Gloucester
Area Washington Twp (20818)
Zoning RES
Rooms
Other Rooms Living Room, Dining Room, Kitchen, Family Room
Interior
Interior Features Carpet, Ceiling Fan(s), Crown Moldings, Dining Area, Floor Plan - Open, Kitchen - Island, Recessed Lighting, Stall Shower, Tub Shower, Walk-in Closet(s)
Hot Water Natural Gas
Heating Forced Air
Cooling Ceiling Fan(s), Central A/C
Flooring Carpet, Ceramic Tile, Hardwood
Equipment Dishwasher, Dryer, Exhaust Fan, Microwave, Oven/Range - Electric, Washer, Water Heater - Tankless, Refrigerator
Appliance Dishwasher, Dryer, Exhaust Fan, Microwave, Oven/Range - Electric, Washer, Water Heater - Tankless, Refrigerator
Heat Source Natural Gas
Laundry Upper Floor
Exterior
Exterior Feature Deck(s)
Garage Garage - Front Entry
Garage Spaces 3.0
Fence Vinyl
Waterfront N
Water Access N
Accessibility None
Porch Deck(s)
Attached Garage 1
Total Parking Spaces 3
Garage Y
Building
Lot Description Corner
Story 3
Sewer Public Sewer
Water Public
Architectural Style Traditional
Level or Stories 3
Additional Building Above Grade, Below Grade
Structure Type 9'+ Ceilings,Tray Ceilings
New Construction N
Schools
High Schools Washington Twp. H.S.
School District Washington Township Public Schools
Others
HOA Fee Include Common Area Maintenance,Lawn Maintenance
Senior Community No
Tax ID 18-00048 01-00017
Ownership Fee Simple
SqFt Source Assessor
Acceptable Financing FHA, Conventional, Cash
Listing Terms FHA, Conventional, Cash
Financing FHA,Conventional,Cash
Special Listing Condition Standard
Read Less
Want to know what your home might be worth? Contact us for a FREE valuation!

Our team is ready to help you sell your home for the highest possible price ASAP

Bought with Krista Marie Mitchell • RE/MAX Community-Williamstown






