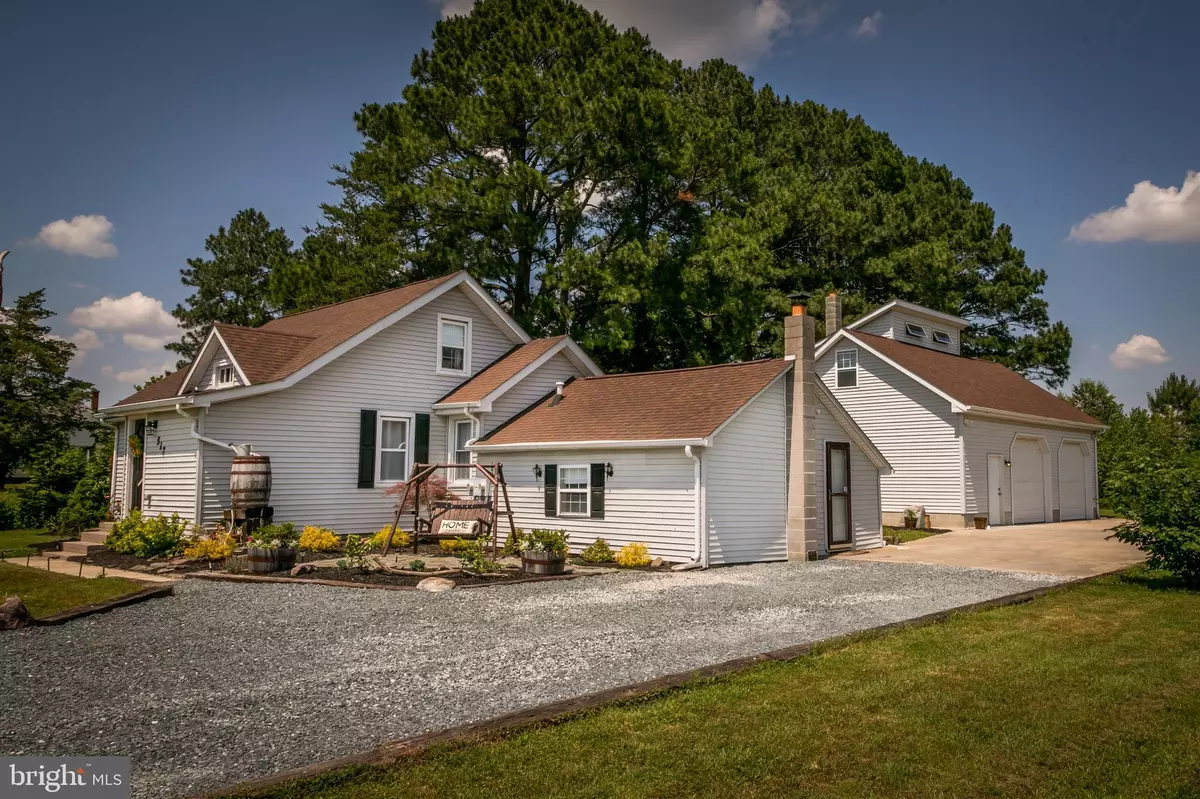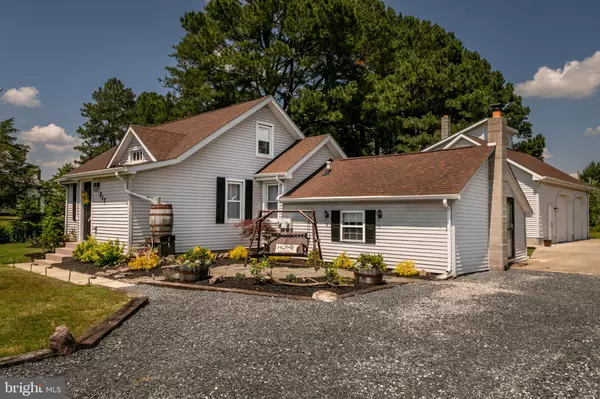$245,000
$249,900
2.0%For more information regarding the value of a property, please contact us for a free consultation.
517 E MAIN ST Fruitland, MD 21826
3 Beds
3 Baths
1,536 SqFt
Key Details
Sold Price $245,000
Property Type Single Family Home
Sub Type Detached
Listing Status Sold
Purchase Type For Sale
Square Footage 1,536 sqft
Price per Sqft $159
Subdivision None Available
MLS Listing ID MDWC2005432
Sold Date 10/31/22
Style Cape Cod
Bedrooms 3
Full Baths 2
Half Baths 1
HOA Y/N N
Abv Grd Liv Area 1,536
Originating Board BRIGHT
Year Built 1936
Annual Tax Amount $2,807
Tax Year 2022
Lot Size 0.469 Acres
Acres 0.47
Property Description
The living is easy in this cape cod style 3 bedroom, 1.5 bath home with over 1,500 sqft of living space and a huge separately metered detached garage in the quaint town of Fruitland, MD. This renovated and well maintained home sits on almost half an acre parcel of land occupying a peaceful street position. As you enter the home, you will notice the Italian style tile foyer, coat closet and half bathroom easily located for your convenience. Next you will find the welcoming living room space and dining room which passes through to the all white kitchen with tile floors. The floor plan encompasses refinished hard wood floors in parts of the home, 3 bedrooms, 2 of which are on the main floor and one upstairs. One of the downstairs bedrooms is currently used as a den/bonus room with its fireplace and wood planked ceiling. The laundry room is also conveniently located on the first floor. Some bonus features on the inside of the home include the farmhouse upgrades and design. From the white and black shiplap accent walls, to the rustic light fixtures, the staircase and the shiplap backsplash in the kitchen.
Outside you will find the well manicured grounds, extensive hard scraping in front of the home with an adorable outside swing made for relaxation. In addition, there is plentiful parking, a large concrete parking pad, an exterior pen currently used for chickens and fire wood storage, as well as a separate detached all equipped garage. The garage offers abundant space with two over sized bay doors, perfect for a car enthusiast or anyone wanting a work shop. The garage has a full bathroom with a walk in shower, a separate office/gym room equipped with a flue for a wood stove, a separate electric meter and its own hot water heater. On the backside of the garage you will find stairs that lead to an attic space that can easily be converted to additional finished space; the attic already has electrical and plumbing partially ran to it. This inviting home has so many things to offer from the easy and comfortable living indoors to the great features outdoors. Call today to schedule your private tour!
Location
State MD
County Wicomico
Area Wicomico Southeast (23-04)
Zoning R1A
Rooms
Other Rooms Living Room, Dining Room, Kitchen
Main Level Bedrooms 2
Interior
Interior Features Entry Level Bedroom
Hot Water Electric
Heating Forced Air, Wood Burn Stove
Cooling Central A/C
Flooring Ceramic Tile, Hardwood, Carpet
Fireplaces Number 1
Fireplaces Type Wood
Equipment Oven/Range - Gas
Fireplace Y
Window Features Insulated,Screens,Double Pane
Appliance Oven/Range - Gas
Heat Source Propane - Leased
Laundry Dryer In Unit, Has Laundry, Main Floor, Washer In Unit
Exterior
Garage Garage - Side Entry, Additional Storage Area, Oversized
Garage Spaces 12.0
Utilities Available Cable TV
Waterfront N
Water Access N
Roof Type Architectural Shingle
Accessibility Level Entry - Main, 36\"+ wide Halls
Road Frontage Public
Total Parking Spaces 12
Garage Y
Building
Lot Description Cleared
Story 2
Foundation Block, Crawl Space
Sewer Public Sewer
Water Public
Architectural Style Cape Cod
Level or Stories 2
Additional Building Above Grade, Below Grade
New Construction N
Schools
School District Wicomico County Public Schools
Others
Pets Allowed Y
Senior Community No
Tax ID 2316018899
Ownership Fee Simple
SqFt Source Assessor
Acceptable Financing Conventional, VA, USDA, FHA, Cash
Listing Terms Conventional, VA, USDA, FHA, Cash
Financing Conventional,VA,USDA,FHA,Cash
Special Listing Condition Standard
Pets Description No Pet Restrictions
Read Less
Want to know what your home might be worth? Contact us for a FREE valuation!

Our team is ready to help you sell your home for the highest possible price ASAP

Bought with Olivia B Moyer • Coldwell Banker Realty






