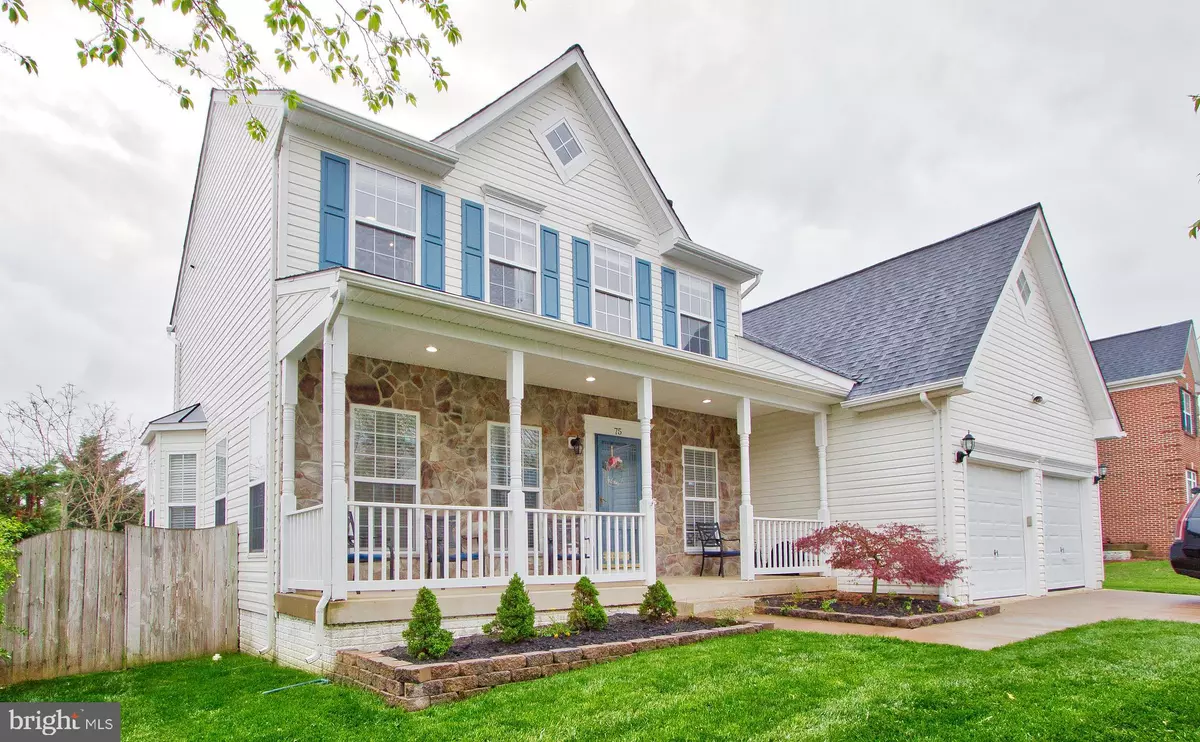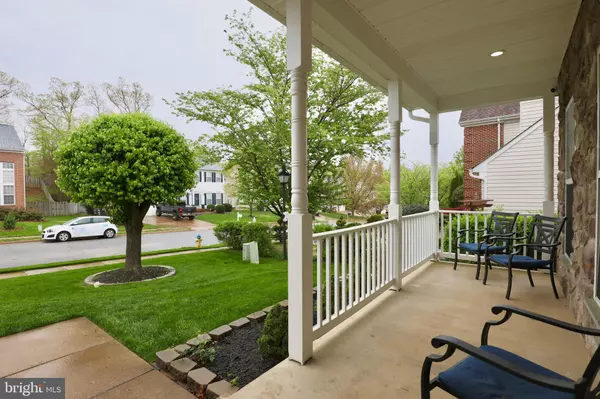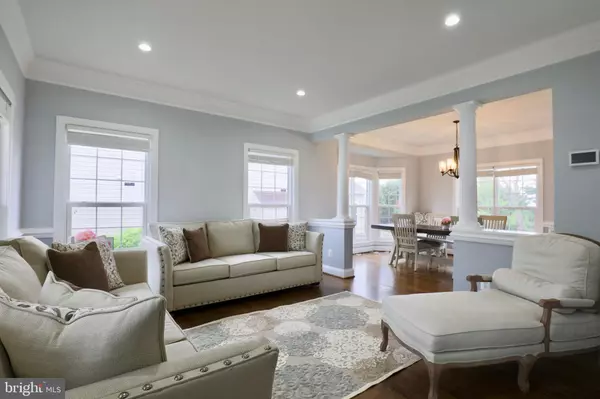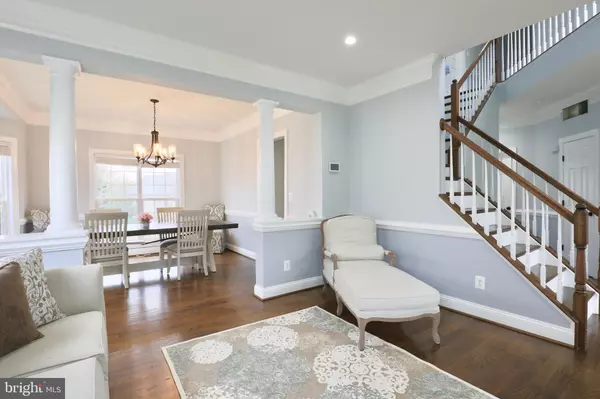$520,000
$499,990
4.0%For more information regarding the value of a property, please contact us for a free consultation.
75 CHADWICK DR Stafford, VA 22556
4 Beds
4 Baths
3,222 SqFt
Key Details
Sold Price $520,000
Property Type Single Family Home
Sub Type Detached
Listing Status Sold
Purchase Type For Sale
Square Footage 3,222 sqft
Price per Sqft $161
Subdivision Perry Farms
MLS Listing ID VAST231240
Sold Date 06/01/21
Style Traditional
Bedrooms 4
Full Baths 3
Half Baths 1
HOA Fees $47/qua
HOA Y/N Y
Abv Grd Liv Area 2,222
Originating Board BRIGHT
Year Built 2000
Annual Tax Amount $3,406
Tax Year 2020
Lot Size 8,233 Sqft
Acres 0.19
Property Description
BACK TO THE MARKET!! **Pending Release** Beautiful home meticulously maintained. Elegantly refinished throughout. 9ft ceilings, crown molding, columns, living room, dining room, gourmet kitchen, cooktop island, granite countertops, newly refinished hardwood flooring, family room off kitchen w/fireplace, recessed lighting. UL Bedrooms carpeted, living room area, laundry chute, master bedroom w/cathedral ceilings, walk-in closet, dual vanity bath, skylight, tub and clear glass framed shower. All bathrooms remodeled. Fully finished basement, inside/rear entrance, home theater, bar, large extra room, full bathroom w/built-in bluetooth speaker. Georgeous landscaping front and rear. New roof and gutters (2y). Uninstalled water purification system to convey. New Washer/Dryer (2y). Home theater surround system to convey. 4 Home theater chairs do NOT convey. AC 8 yrs/old
Location
State VA
County Stafford
Zoning R1
Rooms
Basement Fully Finished, Rear Entrance, Interior Access
Interior
Interior Features Ceiling Fan(s), Crown Moldings, Recessed Lighting, Skylight(s), Walk-in Closet(s), Breakfast Area, Dining Area, Family Room Off Kitchen, Kitchen - Island, Kitchen - Table Space, Laundry Chute
Hot Water Electric
Heating Central
Cooling Central A/C
Flooring Ceramic Tile, Hardwood, Partially Carpeted
Fireplaces Number 1
Equipment Built-In Microwave, Cooktop, Dishwasher, Disposal, Oven - Double, Cooktop - Down Draft, Oven - Wall
Furnishings No
Fireplace Y
Appliance Built-In Microwave, Cooktop, Dishwasher, Disposal, Oven - Double, Cooktop - Down Draft, Oven - Wall
Heat Source Natural Gas
Laundry Upper Floor
Exterior
Parking Features Garage - Front Entry
Garage Spaces 2.0
Water Access N
Roof Type Shingle
Accessibility None
Attached Garage 2
Total Parking Spaces 2
Garage Y
Building
Story 3
Sewer Public Sewer
Water Public
Architectural Style Traditional
Level or Stories 3
Additional Building Above Grade, Below Grade
Structure Type 9'+ Ceilings,Dry Wall,High,Vaulted Ceilings
New Construction N
Schools
School District Stafford County Public Schools
Others
Senior Community No
Tax ID 21-L-3- -46
Ownership Fee Simple
SqFt Source Assessor
Special Listing Condition Standard
Read Less
Want to know what your home might be worth? Contact us for a FREE valuation!

Our team is ready to help you sell your home for the highest possible price ASAP

Bought with Lenwood A Johnson • Keller Williams Realty






