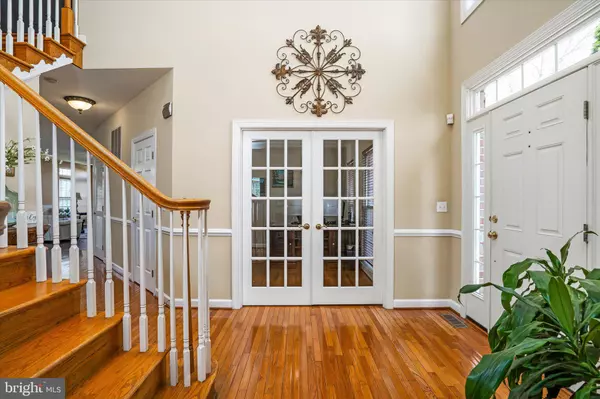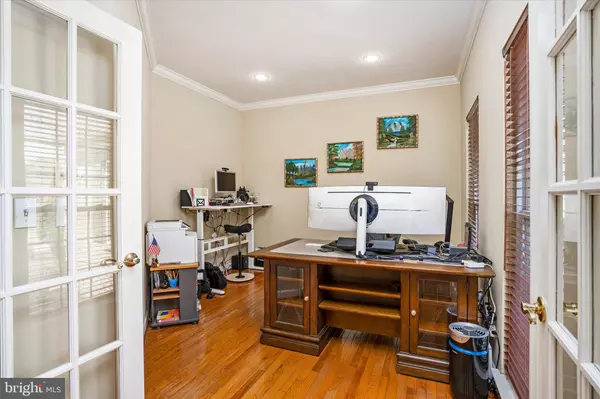$1,050,000
$1,049,000
0.1%For more information regarding the value of a property, please contact us for a free consultation.
12 CHESTNUT DR Robbinsville, NJ 08691
4 Beds
4 Baths
3,552 SqFt
Key Details
Sold Price $1,050,000
Property Type Single Family Home
Sub Type Detached
Listing Status Sold
Purchase Type For Sale
Square Footage 3,552 sqft
Price per Sqft $295
Subdivision Woods At Washingtn
MLS Listing ID NJME2015718
Sold Date 08/02/22
Style Colonial
Bedrooms 4
Full Baths 3
Half Baths 1
HOA Y/N N
Abv Grd Liv Area 3,552
Originating Board BRIGHT
Year Built 2002
Annual Tax Amount $18,817
Tax Year 2021
Lot Size 0.580 Acres
Acres 0.58
Lot Dimensions 0.00 x 0.00
Property Description
Your dream has come true! A grand total of 4,700 square feet of living space including the finished basement! A beautiful home with everything to offer starting with a neighborhood that you can't help but love. This magnificent northeast facing brick home sits on .58 acres of elegant landscaping done to perfection. Having a lot of cars won't be a problem because this driveway is expanded to fit 7 cars! Step in the front door and enjoy the bright and airy feel from the 2 story spacious foyer. A short walk leads you to the kitchen where the magic happens especially if you are an aspiring chef. A center island houses a 5 burner with downdraft exhaust system Thermador stove surrounded by breathtaking granite. Inviting large groups will be a pleasure because the huge kitchen with cherry cabinets opens to the family room which is perfect for parties galore! The conservatory is nearby for anyone who wishes to get away from it all and delight in the peaceful atmosphere. Come upstairs and you will see more hardwood flooring covering the entire space. Surround yourself in luxury in your bedroom with sitting room and relax in your jacuzzi tub after a long hard day. No need to worry about dressers because there are 2 walk in closets. You will love the newly renovated hall bath covered in glamorous tile. Venture down to the finished basement and enjoy 1200 square feet of entertaining/living space and be dazzled by all the fun you can have whether it be watching a movie with surround sound in the movie room or playing some pool. Your guests will love to stay for there is plenty of room with a full bath in the basement. This walkout basement allows you to keep the party going in your private backyard oasis with paver patio backed up to woods. Take a relaxing stroll on the path through the woods and enjoy the peaceful sounds of the nature. The lucky owners will be the envy of the neighborhood with 2 big beautiful banana plants to marvel at. The 3 car garage has plenty of extra storage with suspended shelving and racks throughout. Quick drive to Hwy 195 and the NJ Turnpike makes commuting a dream! Security System, Roof(2020), 3 zone AC, hot water heater(2021)
Location
State NJ
County Mercer
Area Robbinsville Twp (21112)
Zoning R1.5
Direction Northeast
Rooms
Basement Fully Finished, Outside Entrance
Interior
Interior Features Ceiling Fan(s), Crown Moldings, Chair Railings, Breakfast Area, Family Room Off Kitchen, Floor Plan - Open, Kitchen - Eat-In, Primary Bath(s), Soaking Tub, Sprinkler System, Stall Shower, Store/Office, Upgraded Countertops, Walk-in Closet(s), Kitchen - Island, Kitchen - Table Space, Wood Floors
Hot Water Natural Gas
Cooling Zoned, Central A/C
Flooring Hardwood, Partially Carpeted
Fireplaces Number 1
Fireplaces Type Gas/Propane
Equipment Oven - Double, Oven/Range - Gas, Stainless Steel Appliances
Furnishings No
Fireplace Y
Appliance Oven - Double, Oven/Range - Gas, Stainless Steel Appliances
Heat Source Natural Gas
Laundry Main Floor
Exterior
Exterior Feature Deck(s), Patio(s)
Parking Features Garage - Side Entry
Garage Spaces 3.0
Water Access N
Roof Type Asphalt
Accessibility None
Porch Deck(s), Patio(s)
Attached Garage 3
Total Parking Spaces 3
Garage Y
Building
Story 3
Foundation Concrete Perimeter
Sewer Public Sewer
Water Public
Architectural Style Colonial
Level or Stories 3
Additional Building Above Grade, Below Grade
Structure Type 2 Story Ceilings,9'+ Ceilings,Tray Ceilings
New Construction N
Schools
Elementary Schools Sharon
Middle Schools Pond Road Middle
High Schools Robbinsville
School District Robbinsville Twp
Others
Pets Allowed Y
Senior Community No
Tax ID 12-00030-00008 06
Ownership Fee Simple
SqFt Source Assessor
Security Features Security System
Acceptable Financing Cash, FHA, Conventional
Horse Property N
Listing Terms Cash, FHA, Conventional
Financing Cash,FHA,Conventional
Special Listing Condition Standard
Pets Allowed No Pet Restrictions
Read Less
Want to know what your home might be worth? Contact us for a FREE valuation!

Our team is ready to help you sell your home for the highest possible price ASAP

Bought with Purnima Jadav • Keller Williams Realty West Monmouth






