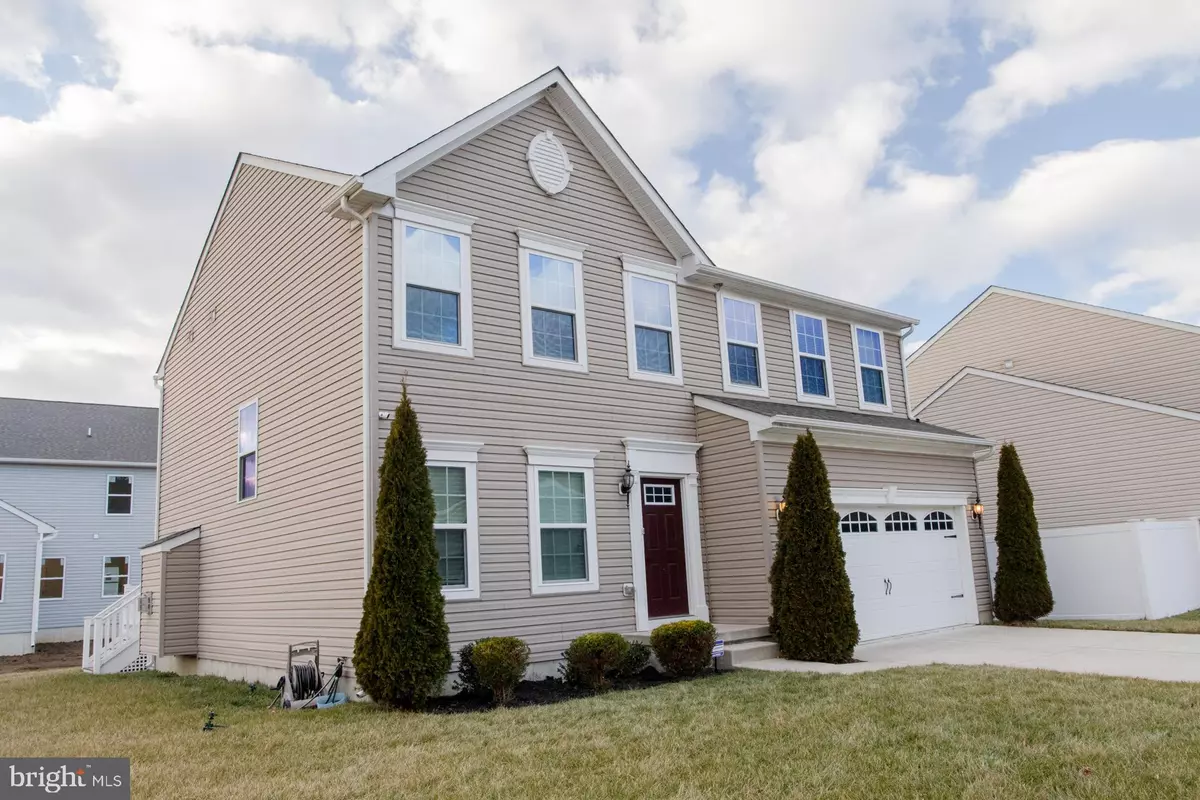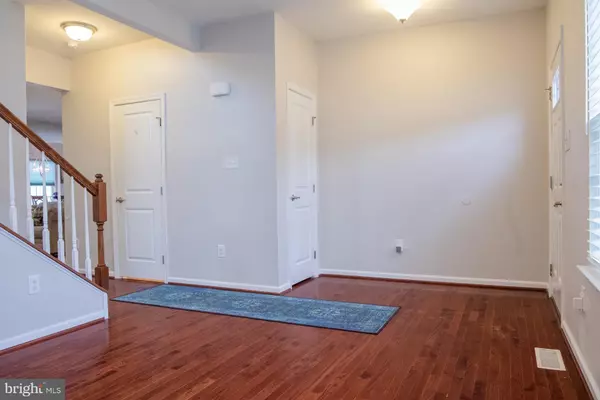$442,000
$410,000
7.8%For more information regarding the value of a property, please contact us for a free consultation.
138 REDTAIL HAWK CIR Sewell, NJ 08080
4 Beds
3 Baths
2,384 SqFt
Key Details
Sold Price $442,000
Property Type Single Family Home
Sub Type Detached
Listing Status Sold
Purchase Type For Sale
Square Footage 2,384 sqft
Price per Sqft $185
Subdivision Tanyard Acres
MLS Listing ID NJGL2009942
Sold Date 03/02/22
Style Colonial
Bedrooms 4
Full Baths 2
Half Baths 1
HOA Fees $41/mo
HOA Y/N Y
Abv Grd Liv Area 2,384
Originating Board BRIGHT
Year Built 2016
Annual Tax Amount $10,072
Tax Year 2021
Lot Size 8,625 Sqft
Acres 0.2
Lot Dimensions 0.00 x 0.00
Property Description
Do not miss this opportunity to own this beautiful Venice Style Colonial home in the desirable neighborhood of Tanyard Acres. This 6 year young home sits in a corner and features 4 large bedrooms, 2 and a half baths, upgraded kitchen, partially finished basement, 2 car garage and much more.... Upon entering the home you will be greeted by a spacious room that can be used as a formal living room or study. The home features an open concept family room with upgraded carpet and fireplace for those cozy winters. Adjoining kitchen and dining room have cherry hardwood floors, 42" expresso cabinets, large island great for entertaining with granite countertop, stainless steel appliances, spacious pantry and recessed lighting throughout. Dining room showcase 3 large windows which compliment the room with plenty of natural light. French doors in the dining room lead you to a large timber tek deck for your summer cookouts and family gatherings. Mudroom off the kitchen lead you to the 2 car garage. Second level features 3 large bedrooms, 1 hallway full bathroom, convenient laundry room and the master suite is large enough for your king size bed and large furniture. Bathroom has double sink, shower and amazing soaking tub. It also features a massive walk-in closet that can potentially be turned into a California closet, a dream come true. Partially finished basement, freshly painted and brand new, modern laminate flooring that was just installed. Unfinished section is spacious and great for all your storage needs. There is a security system in the home by Guardian which service is transferable to the new owner. Conveniently located minutes from Route 55, 295, 42, NJ Turnpike, Atlantic City Expressway and bridges to Philadelphia . Only 5 minutes away from Deptford Mall, Shopping Centers and dining areas. Do not miss this opportunity to see for yourself. You will not be disappointed. Schedule your showing today!!!!!
Location
State NJ
County Gloucester
Area Deptford Twp (20802)
Zoning RESIDENTIAL
Rooms
Basement Partially Finished
Interior
Interior Features Floor Plan - Open, Pantry, Wood Floors, Window Treatments, Upgraded Countertops, Soaking Tub, Recessed Lighting, Kitchen - Island
Hot Water Natural Gas
Heating Forced Air
Cooling Central A/C
Flooring Carpet, Hardwood, Laminated
Fireplaces Number 1
Equipment Built-In Microwave, Dishwasher, Dryer, Exhaust Fan, Refrigerator, Stove, Washer
Fireplace Y
Appliance Built-In Microwave, Dishwasher, Dryer, Exhaust Fan, Refrigerator, Stove, Washer
Heat Source Natural Gas
Laundry Upper Floor
Exterior
Exterior Feature Deck(s)
Garage Garage - Front Entry
Garage Spaces 4.0
Utilities Available Natural Gas Available, Sewer Available, Water Available
Waterfront N
Water Access N
Roof Type Shingle
Accessibility None
Porch Deck(s)
Attached Garage 2
Total Parking Spaces 4
Garage Y
Building
Lot Description Corner
Story 2
Foundation Concrete Perimeter
Sewer Public Sewer
Water Public
Architectural Style Colonial
Level or Stories 2
Additional Building Above Grade, Below Grade
Structure Type Dry Wall
New Construction N
Schools
High Schools Deptford Township H.S.
School District Deptford Township Public Schools
Others
Pets Allowed Y
HOA Fee Include Common Area Maintenance
Senior Community No
Tax ID 02-00397 05-00023
Ownership Fee Simple
SqFt Source Assessor
Security Features Electric Alarm
Acceptable Financing Cash, Conventional, FHA, FHA 203(b), VA
Listing Terms Cash, Conventional, FHA, FHA 203(b), VA
Financing Cash,Conventional,FHA,FHA 203(b),VA
Special Listing Condition Standard
Pets Description No Pet Restrictions
Read Less
Want to know what your home might be worth? Contact us for a FREE valuation!

Our team is ready to help you sell your home for the highest possible price ASAP

Bought with Nikunj N Shah • Long & Foster Real Estate, Inc.






