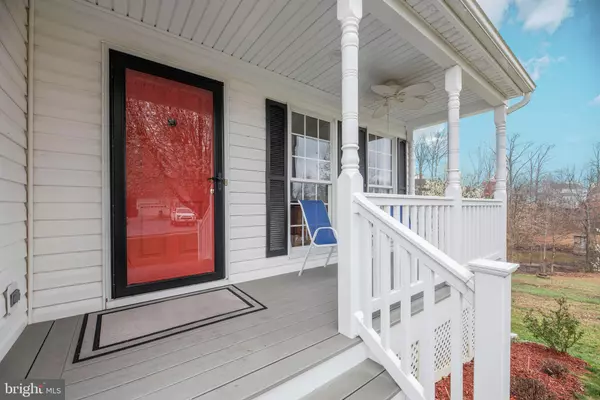$435,000
$435,000
For more information regarding the value of a property, please contact us for a free consultation.
30 SASSAFRAS LN Stafford, VA 22554
5 Beds
4 Baths
3,024 SqFt
Key Details
Sold Price $435,000
Property Type Single Family Home
Sub Type Detached
Listing Status Sold
Purchase Type For Sale
Square Footage 3,024 sqft
Price per Sqft $143
Subdivision Autumn Ridge
MLS Listing ID VAST221202
Sold Date 06/05/20
Style Traditional
Bedrooms 5
Full Baths 3
Half Baths 1
HOA Fees $18/ann
HOA Y/N Y
Abv Grd Liv Area 2,333
Originating Board BRIGHT
Year Built 1997
Annual Tax Amount $3,666
Tax Year 2019
Lot Size 8,228 Sqft
Acres 0.19
Property Description
Beautifully Updated Home in Great Location! This Colonial home sits at the end of a cul-de-sac overlooking the woods, providing plenty of privacy. Fabulous views of nature from the charming front porch or the screened-in gazebo off the deck. Gourmet kitchen comes with new appliances, upgraded granite, modern light fixtures, tile flooring, a bump-out eating area, pantry and center island. You will find hardwood floors on remainder of the main level and most of the second level as well. The family room is open to the kitchen and offers unobstructed views of the woods and adjacent common area. The dining room and office/formal living room have oversized windows to bring in plenty of light. Master bedroom has a completely updated bath and upscale walk-in closet. Three spacious bedrooms with plenty of closet space are located upstairs. The second-floor laundry room is amazing with lots of space for folding, storage, etc. The walk-out basement offers a spacious rec room, 5th bedroom and full bathroom plus storage room that has been wired for future buildout. Central vacuum on all three levels. Close proximity to playground, picnic area, tennis & basketball courts and middle school. Great location near retail and restaurants. Move-In Ready. Newer roof & HVAC. See Special Features Sheet.
Location
State VA
County Stafford
Zoning R1
Rooms
Basement Walkout Level, Partially Finished
Interior
Interior Features Breakfast Area, Ceiling Fan(s), Chair Railings, Family Room Off Kitchen, Formal/Separate Dining Room, Kitchen - Gourmet, Upgraded Countertops, Walk-in Closet(s), Wood Floors
Heating Forced Air, Heat Pump(s)
Cooling Central A/C
Equipment Built-In Microwave, Central Vacuum, Dishwasher, Disposal, Refrigerator, Stainless Steel Appliances, Stove, Washer, Dryer, Water Heater
Appliance Built-In Microwave, Central Vacuum, Dishwasher, Disposal, Refrigerator, Stainless Steel Appliances, Stove, Washer, Dryer, Water Heater
Heat Source Natural Gas, Electric
Laundry Upper Floor
Exterior
Exterior Feature Deck(s), Screened
Parking Features Garage - Front Entry
Garage Spaces 2.0
Amenities Available Basketball Courts, Tennis Courts, Tot Lots/Playground
Water Access N
Accessibility None
Porch Deck(s), Screened
Attached Garage 2
Total Parking Spaces 2
Garage Y
Building
Lot Description Cul-de-sac, Backs to Trees, No Thru Street
Story 3+
Sewer Public Sewer
Water Public
Architectural Style Traditional
Level or Stories 3+
Additional Building Above Grade, Below Grade
New Construction N
Schools
Elementary Schools Winding Creek
Middle Schools Hh Poole
High Schools North Stafford
School District Stafford County Public Schools
Others
HOA Fee Include Trash
Senior Community No
Tax ID 29-D-1- -278
Ownership Fee Simple
SqFt Source Estimated
Special Listing Condition Standard
Read Less
Want to know what your home might be worth? Contact us for a FREE valuation!

Our team is ready to help you sell your home for the highest possible price ASAP

Bought with Amy Lyn Wallace-Adams • Berkshire Hathaway HomeServices PenFed Realty






